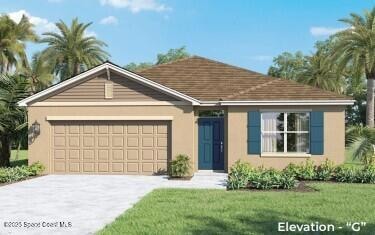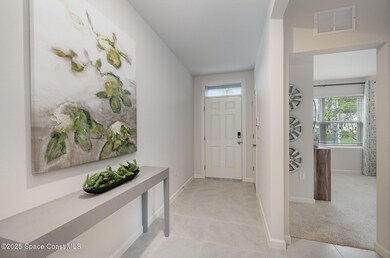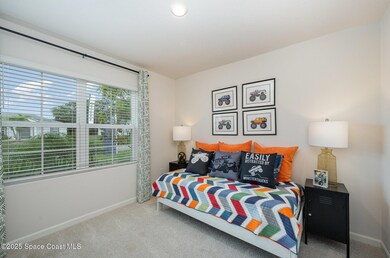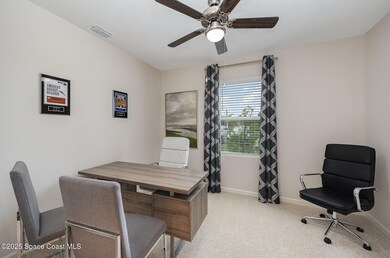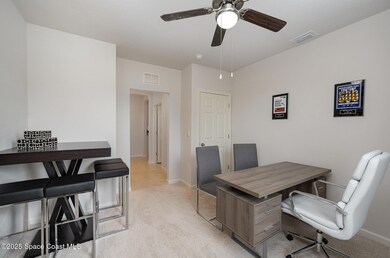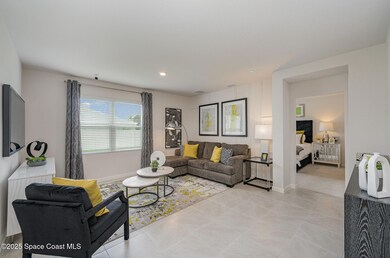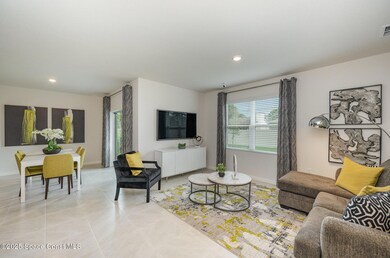1211 Platt Ave SW Palm Bay, FL 32908
Southwest Palm Bay NeighborhoodEstimated payment $2,003/month
Highlights
- New Construction
- Walk-In Closet
- Living Room
- No HOA
- Patio
- Entrance Foyer
About This Home
Introducing the Cali floorplan in Palm Bay, Florida, combining sophistication and comfort. Located in a boat and RV-friendly area, this property offers unmatched convenience and flexibility—without HOA restrictions. This 4-bedroom, 2-bathroom home spans 1,828 square feet with quartz countertops and tile floors throughout main living and wet areas. The open-concept layout connects the living room, dining area, and kitchen, perfect for entertaining. Large windows fill the living room with natural light and scenic views. The kitchen features quartz countertops, an oversized single bowl undermount sink, stainless-steel appliances, a walk-in pantry, and a large island with a breakfast bar. The primary suite is a peaceful retreat with an ensuite bathroom, dual undermount sinks, a separate shower, and a walk-in closet. The other three bedrooms share a well-appointed bathroom. Smart home technology allows remote control of your home.
Home Details
Home Type
- Single Family
Est. Annual Taxes
- $490
Year Built
- Built in 2024 | New Construction
Lot Details
- 10,454 Sq Ft Lot
- West Facing Home
Parking
- 2 Car Garage
Home Design
- Home is estimated to be completed on 9/30/25
- Shingle Roof
- Block Exterior
- Stucco
Interior Spaces
- 1,828 Sq Ft Home
- 1-Story Property
- Entrance Foyer
- Living Room
- Dining Room
Kitchen
- Electric Range
- Microwave
- ENERGY STAR Qualified Dishwasher
- Kitchen Island
- Disposal
Flooring
- Carpet
- Tile
Bedrooms and Bathrooms
- 4 Bedrooms
- Split Bedroom Floorplan
- Walk-In Closet
- 2 Full Bathrooms
Home Security
- Smart Thermostat
- Fire and Smoke Detector
Schools
- Westside Elementary School
- Southwest Middle School
- Bayside High School
Utilities
- Central Heating and Cooling System
- Well
- Electric Water Heater
- Aerobic Septic System
- Cable TV Available
Additional Features
- Energy-Efficient Thermostat
- Patio
Community Details
- No Home Owners Association
- Port Malabar Unit 32 Subdivision
Listing and Financial Details
- Assessor Parcel Number 29-36-13-Kk-01567.0-0016.00
Map
Home Values in the Area
Average Home Value in this Area
Tax History
| Year | Tax Paid | Tax Assessment Tax Assessment Total Assessment is a certain percentage of the fair market value that is determined by local assessors to be the total taxable value of land and additions on the property. | Land | Improvement |
|---|---|---|---|---|
| 2024 | $431 | $25,500 | -- | -- |
| 2023 | $431 | $44,000 | $44,000 | $0 |
| 2022 | $357 | $38,000 | $0 | $0 |
| 2021 | $250 | $18,000 | $18,000 | $0 |
| 2020 | $216 | $14,000 | $14,000 | $0 |
| 2019 | $305 | $13,000 | $13,000 | $0 |
| 2018 | $286 | $11,000 | $11,000 | $0 |
| 2017 | $284 | $2,250 | $0 | $0 |
| 2016 | $157 | $8,400 | $8,400 | $0 |
| 2015 | $135 | $6,000 | $6,000 | $0 |
| 2014 | $123 | $5,000 | $5,000 | $0 |
Property History
| Date | Event | Price | Change | Sq Ft Price |
|---|---|---|---|---|
| 04/02/2025 04/02/25 | Price Changed | $362,985 | +1.4% | $199 / Sq Ft |
| 02/13/2025 02/13/25 | For Sale | $357,985 | +695.5% | $196 / Sq Ft |
| 12/22/2023 12/22/23 | Sold | $45,000 | 0.0% | -- |
| 12/14/2023 12/14/23 | Sold | $45,000 | -25.0% | -- |
| 08/29/2023 08/29/23 | For Sale | $60,000 | 0.0% | -- |
| 08/28/2023 08/28/23 | Pending | -- | -- | -- |
| 06/18/2023 06/18/23 | For Sale | $60,000 | +33.3% | -- |
| 11/23/2022 11/23/22 | Off Market | $45,000 | -- | -- |
| 07/13/2022 07/13/22 | Pending | -- | -- | -- |
| 07/13/2022 07/13/22 | For Sale | $60,000 | 0.0% | -- |
| 06/20/2022 06/20/22 | Pending | -- | -- | -- |
| 04/27/2022 04/27/22 | For Sale | $60,000 | 0.0% | -- |
| 03/29/2022 03/29/22 | Pending | -- | -- | -- |
| 01/04/2022 01/04/22 | For Sale | $60,000 | 0.0% | -- |
| 09/06/2021 09/06/21 | For Sale | $60,000 | -- | -- |
Purchase History
| Date | Type | Sale Price | Title Company |
|---|---|---|---|
| Special Warranty Deed | $352,985 | Dhi Title Of Florida | |
| Special Warranty Deed | $352,985 | Dhi Title Of Florida | |
| Warranty Deed | -- | -- |
Mortgage History
| Date | Status | Loan Amount | Loan Type |
|---|---|---|---|
| Open | $352,985 | VA | |
| Closed | $352,985 | VA |
Source: Space Coast MLS (Space Coast Association of REALTORS®)
MLS Number: 1037267
APN: 29-36-13-KK-01567.0-0016.00
- 1339 Platt Ave SW
- 402 Garfield St SW
- 403 Oakleaf St SW
- 422 Lackland St SW
- 333 Galena St SW
- 318 Harmon St
- 1330 Amelia Ave SW
- 1322 Amelia Ave SW
- 1451 Schmitt Ave SW
- 490 Garfield St SW
- 499 Oakleaf St SW
- 475 Oceanside St
- 1241 Platt Ave SW
- 427 Falls Church St SW
- 1347 Degroodt Rd SW
- 472 Falls Church St SW
- 431 Falls Church St SW
- 1421 Degroodt Rd SW
- 1460 Degroodt Rd SW
- 100 Saybrook Rd SW
- 311 La Croix Rd SW
- 1146 Sexton Rd SW
- 1203 Sexton Rd SW
- 1205 Sexton Rd SW
- 521 Garbelmann St SW
- 1211 Sexton Rd SW
- 1606 Degroodt Rd SW
- 1043 Corbin Cir SW
- 410 Flat River St SW
- 1729 Gould Ave SW
- 213 Abello Rd SE
- 779 Corbin Cir SW
- 134 Inez St SE
- 1037 Galvin Ave SW
- 207 Gates St SW
- 1523 Elmhurst Cir SE
- 1021 Hanson Ave SW
- 300 Abello Rd SE
- 207 Godfrey Rd SE
- 131 Hammock Rd SE
