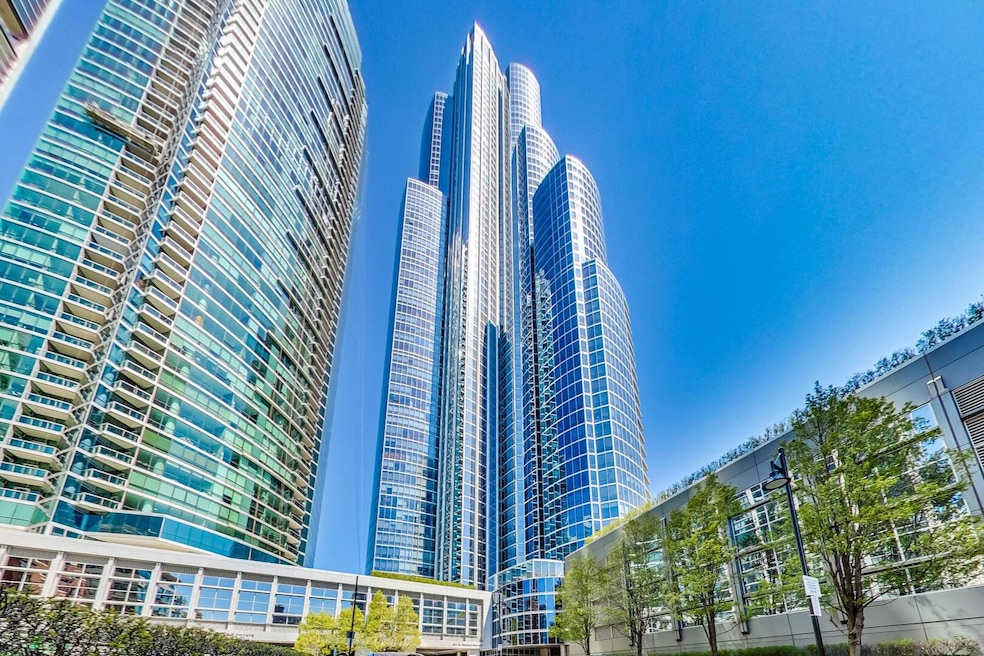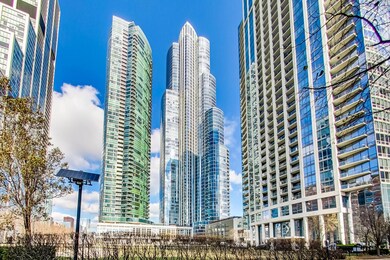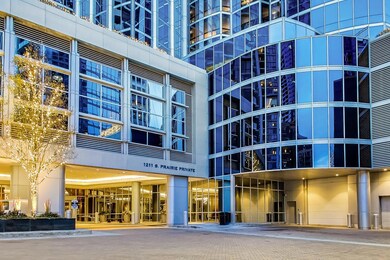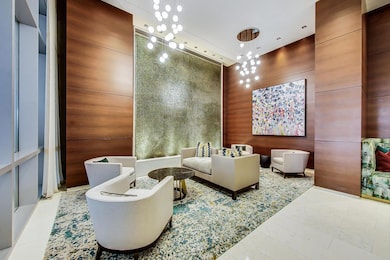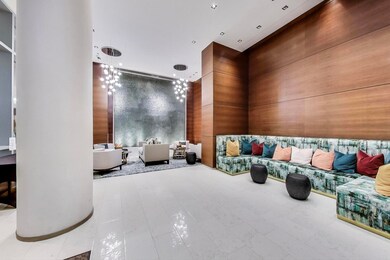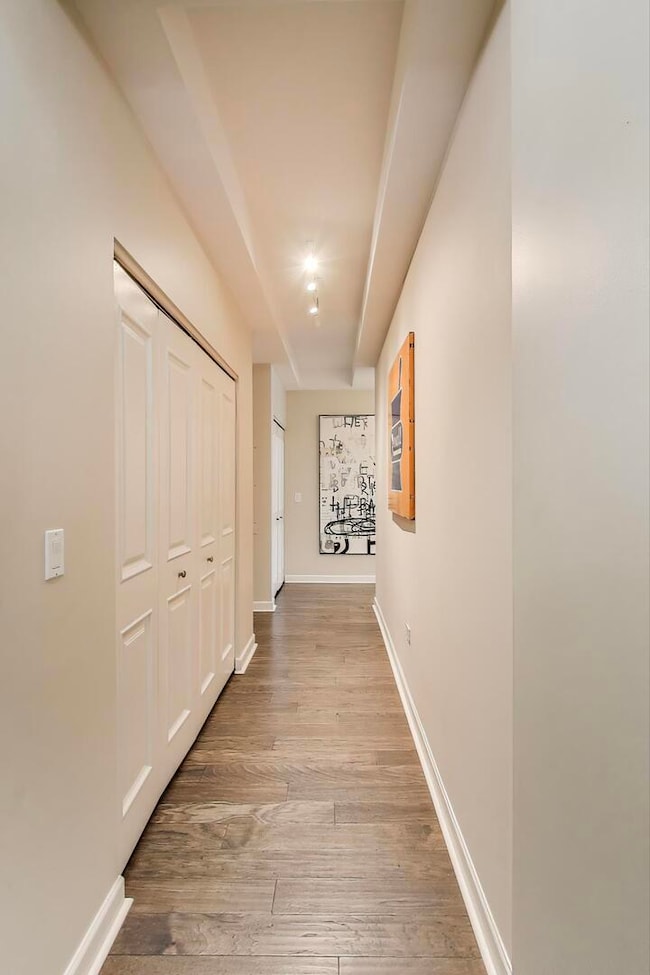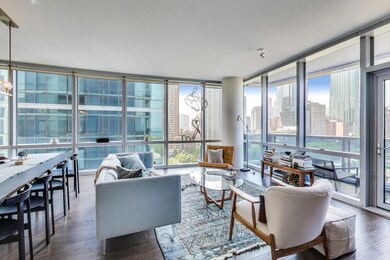One Museum Park 1211 S Prairie Ave Unit 1106 Chicago, IL 60605
Central Station NeighborhoodHighlights
- Doorman
- Fitness Center
- Wood Flooring
- Water Views
- Open Floorplan
- 3-minute walk to Daniel Webster Park
About This Home
Welcome to luxury living with iconic skyline views at One Museum Park East. Perched high above Chicago, this true 3-bedroom, 3-bathroom corner residence offers an expansive layout flooded with natural light and enveloped by some of the most breathtaking panoramic views the city has to offer-from Millennium Park and the glittering skyline to Buckingham Fountain, Lake Michigan, and Navy Pier. Designed for both grand-scale entertaining and refined everyday living, this home features floor-to-ceiling glass in every room, framing sweeping north, west, and south vistas. Custom motorized blinds provide the perfect balance of light and privacy. Step onto the private balcony with upgraded wood tile and take in a front-row seat to Chicago's most iconic landmarks. The chef's kitchen is a masterclass in sophistication, equipped with premium Scavolini cabinetry, Silestone countertops, a bespoke backsplash, Gaggenau refrigerator, Miele gas cooktop, dual Wolf ovens, and a built-in wine cooler. Open sightlines allow the space to flow seamlessly into the sun-drenched living and dining areas-each designed to highlight the spectacular views. Retreat to the primary suite, a serene sanctuary featuring a custom walk-in closet and spa-inspired bathroom with rich tilework, a Jacuzzi soaking tub, separate glass-enclosed shower, and dual vanities. The second bedroom offers its own en-suite bath and walk-in closet, perfect for guests or family. Additional highlights include wide-plank hardwood flooring throughout, in-unit front-loading washer/dryer, and generous storage.This full-service, pet-friendly building provides an unmatched lifestyle with 24-hour door staff, indoor and outdoor pools, a state-of-the-art fitness center, sundeck with grilling stations, dog run, on-site car wash, and more. Experience space, light, and luxury in a way that only One Museum Park East can offer-your front-row seat to the heart of Chicago.
Property Details
Home Type
- Multi-Family
Est. Annual Taxes
- $18,060
Year Built
- Built in 2008
Parking
- 2 Car Garage
- Parking Included in Price
Home Design
- Property Attached
Interior Spaces
- 2,117 Sq Ft Home
- Open Floorplan
- Family Room
- Combination Dining and Living Room
- Storage
- Wood Flooring
Kitchen
- <<microwave>>
- Dishwasher
- Stainless Steel Appliances
- Disposal
Bedrooms and Bathrooms
- 3 Bedrooms
- 3 Potential Bedrooms
- 3 Full Bathrooms
- Dual Sinks
- <<bathWithWhirlpoolToken>>
- Separate Shower
Laundry
- Laundry Room
- Dryer
- Washer
Home Security
- Carbon Monoxide Detectors
- Fire Sprinkler System
Outdoor Features
Utilities
- Forced Air Heating and Cooling System
- Heating System Uses Natural Gas
- Lake Michigan Water
Listing and Financial Details
- Property Available on 7/14/25
- Rent includes cable TV, heat, water, parking, pool, scavenger, doorman, internet, wi-fi
Community Details
Overview
- 286 Units
- Rhonda Allen Association, Phone Number (312) 583-1110
- Museum Park Subdivision
- Property managed by DK Condo
- 62-Story Property
Amenities
- Doorman
- Valet Parking
- Sundeck
- Sauna
- Party Room
- Elevator
- Service Elevator
- Package Room
Recreation
- Bike Trail
Pet Policy
- Pets up to 75 lbs
- Limit on the number of pets
- Pet Size Limit
- Pet Deposit Required
- Dogs and Cats Allowed
Security
- Resident Manager or Management On Site
Map
About One Museum Park
Source: Midwest Real Estate Data (MRED)
MLS Number: 12408403
APN: 17-22-110-135-1042
- 1201 S Prairie Ave Unit 5004
- 1201 S Prairie Ave Unit 805
- 1201 S Prairie Ave Unit 4702
- 1201 S Prairie Ave Unit 401
- 1201 S Prairie Ave Unit 1505
- 1201 S Prairie Ave Unit 3502
- 1201 S Prairie Ave Unit 3602
- 1235 S Prairie Ave Unit 2805
- 1235 S Prairie Ave Unit 3607
- 1235 S Prairie Ave Unit 1507
- 1235 S Prairie Ave Unit 3605
- 1235 S Prairie Ave Unit 1502
- 1211 S Prairie Ave Unit 3502
- 1211 S Prairie Ave Unit 2904
- 1211 S Prairie Ave Unit 2001
- 1211 S Prairie Ave Unit 6201
- 1211 S Prairie Ave Unit 2003
- 1211 S Prairie Ave Unit 1404
- 1211 S Prairie Ave Unit 3906
- 1322 S Prairie Ave Unit 406
- 1211 S Prairie Ave Unit 2904
- 1211 S Prairie Ave Unit 2003
- 1211 S Prairie Ave Unit 4805
- 1211 S Prairie Ave Unit 6202
- 1201 S Prairie Ave Unit 1405
- 1201 S Prairie Ave Unit 3904
- 1201 S Prairie Ave Unit 3206
- 1201 S Prairie Ave Unit 4504
- 1201 S Prairie Ave Unit 706
- 1201 S Prairie Ave Unit 3604
- 1222 S Prairie Ave
- 1322 S Prairie Ave Unit 609
- 233 E 13th St Unit 1509
- 1322 S Prairie Ave Unit 1407
- 1322 S Prairie Ave Unit 1102
- 1335 S Prairie Ave Unit 408
- 1211 S Prairie Ave
- 1211 S Prairie Ave
- 1250 S Indiana Ave Unit 1206
- 1210 S Indiana Ave
