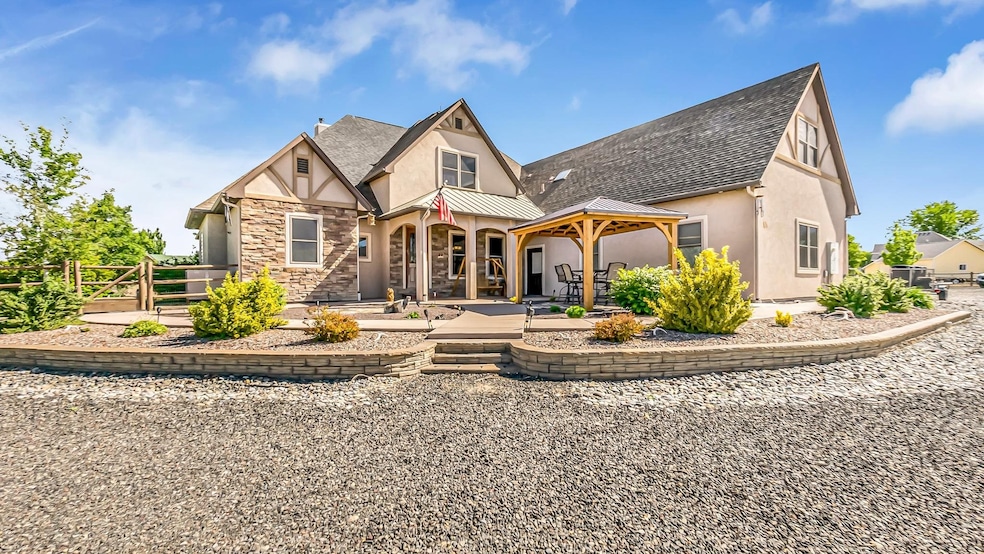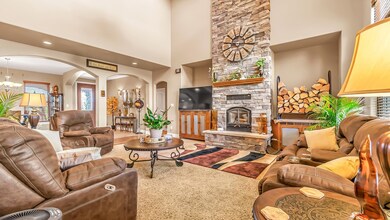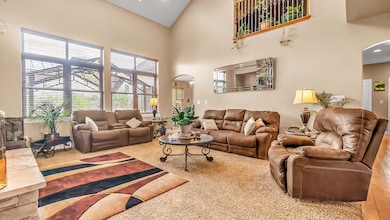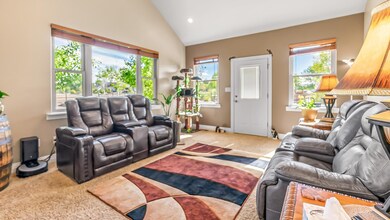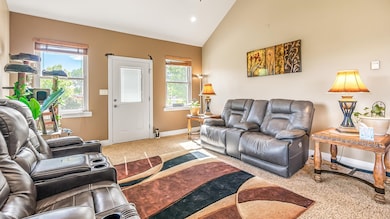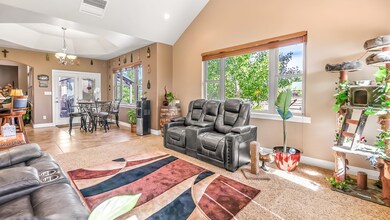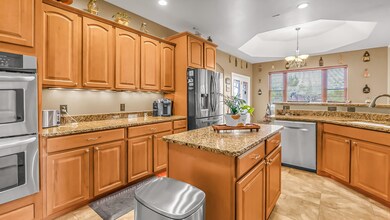
1211 Signal Rock Rd Grand Junction, CO 81505
Northwest Grand Junction NeighborhoodHighlights
- 2.36 Acre Lot
- Vaulted Ceiling
- Main Floor Primary Bedroom
- Wood Burning Stove
- Radiant Floor
- Granite Countertops
About This Home
As of March 2025Stunning Custom Home on 2.63 Acres This beautifully crafted 3,991 sq. ft. custom home offers luxury, comfort, and space. The gourmet kitchen features granite countertops, custom cabinetry, a double oven, and ample prep space—perfect for culinary enthusiasts. The spacious master suite boasts a 5-piece bath and a walk-in closet, while cherry hardwood floors add warmth and elegance throughout the home. Stay cozy year-round with a 70,000 BTU wood-burning fireplace, vented to heat every room efficiently. Thoughtful details include two laundry rooms for added convenience and plenty of room for all your toys. The beautifully landscaped property features a small orchard, creating a serene and private retreat.
Last Agent to Sell the Property
COLDWELL BANKER DISTINCTIVE PROPERTIES Brokerage Phone: 970-243-0456 License #FA040035360

Home Details
Home Type
- Single Family
Est. Annual Taxes
- $4,065
Year Built
- Built in 2007
Lot Details
- 2.36 Acre Lot
- Split Rail Fence
- Landscaped
- Sprinkler System
HOA Fees
- $10 Monthly HOA Fees
Home Design
- Stem Wall Foundation
- Wood Frame Construction
- Asphalt Roof
- Metal Roof
- Stucco Exterior
- Stone Exterior Construction
Interior Spaces
- 2-Story Property
- Vaulted Ceiling
- Ceiling Fan
- Fireplace
- Wood Burning Stove
- Window Treatments
- Family Room
- Living Room
- Formal Dining Room
- Crawl Space
Kitchen
- Eat-In Kitchen
- Double Oven
- Electric Oven or Range
- Microwave
- Dishwasher
- Granite Countertops
- Disposal
Flooring
- Wood
- Carpet
- Radiant Floor
- Tile
Bedrooms and Bathrooms
- 5 Bedrooms
- Primary Bedroom on Main
- 5 Bathrooms
- Walk-in Shower
Laundry
- Laundry on main level
- Dryer
- Washer
Parking
- 4 Car Attached Garage
- Garage Door Opener
Outdoor Features
- Covered patio or porch
- Shed
- Outbuilding
Schools
- Appleton Elementary School
- Fruita Middle School
- Fruita Monument High School
Utilities
- Evaporated cooling system
- Hot Water Heating System
- Irrigation Water Rights
- Septic Tank
Community Details
- Highline Homestead Subdivision
Listing and Financial Details
- Assessor Parcel Number 2701-064-01-001
Ownership History
Purchase Details
Home Financials for this Owner
Home Financials are based on the most recent Mortgage that was taken out on this home.Purchase Details
Home Financials for this Owner
Home Financials are based on the most recent Mortgage that was taken out on this home.Purchase Details
Home Financials for this Owner
Home Financials are based on the most recent Mortgage that was taken out on this home.Purchase Details
Map
Similar Homes in Grand Junction, CO
Home Values in the Area
Average Home Value in this Area
Purchase History
| Date | Type | Sale Price | Title Company |
|---|---|---|---|
| Warranty Deed | $1,075,000 | None Listed On Document | |
| Warranty Deed | $898,000 | Land Title Guarantee | |
| Warranty Deed | $200,000 | Abstract & Title Company Of | |
| Warranty Deed | $40,000 | Western Colorado Title Compa |
Mortgage History
| Date | Status | Loan Amount | Loan Type |
|---|---|---|---|
| Open | $860,000 | New Conventional | |
| Previous Owner | $548,000 | New Conventional | |
| Previous Owner | $401,400 | New Conventional | |
| Previous Owner | $56,586 | Credit Line Revolving | |
| Previous Owner | $401,900 | New Conventional | |
| Previous Owner | $56,586 | Credit Line Revolving | |
| Previous Owner | $417,000 | Unknown | |
| Previous Owner | $529,014 | Construction | |
| Previous Owner | $202,122 | Unknown | |
| Previous Owner | $15,713 | Unknown |
Property History
| Date | Event | Price | Change | Sq Ft Price |
|---|---|---|---|---|
| 03/28/2025 03/28/25 | Sold | $1,075,000 | -3.9% | $269 / Sq Ft |
| 02/26/2025 02/26/25 | Pending | -- | -- | -- |
| 02/10/2025 02/10/25 | For Sale | $1,119,000 | +24.6% | $280 / Sq Ft |
| 11/29/2021 11/29/21 | Sold | $898,000 | -4.0% | $225 / Sq Ft |
| 10/26/2021 10/26/21 | Pending | -- | -- | -- |
| 09/09/2021 09/09/21 | Price Changed | $935,000 | -5.0% | $234 / Sq Ft |
| 08/16/2021 08/16/21 | For Sale | $984,500 | -- | $247 / Sq Ft |
Tax History
| Year | Tax Paid | Tax Assessment Tax Assessment Total Assessment is a certain percentage of the fair market value that is determined by local assessors to be the total taxable value of land and additions on the property. | Land | Improvement |
|---|---|---|---|---|
| 2024 | $4,044 | $58,330 | $14,180 | $44,150 |
| 2023 | $4,044 | $58,330 | $14,180 | $44,150 |
| 2022 | $3,729 | $53,000 | $11,120 | $41,880 |
| 2021 | $3,434 | $49,980 | $11,440 | $38,540 |
| 2020 | $3,137 | $46,740 | $10,730 | $36,010 |
| 2019 | $2,967 | $46,740 | $10,730 | $36,010 |
| 2018 | $2,711 | $38,900 | $9,720 | $29,180 |
| 2017 | $2,590 | $38,900 | $9,720 | $29,180 |
| 2016 | $2,241 | $38,060 | $10,350 | $27,710 |
| 2015 | $2,276 | $38,060 | $10,350 | $27,710 |
| 2014 | $2,190 | $36,860 | $9,550 | $27,310 |
Source: Grand Junction Area REALTOR® Association
MLS Number: 20250511
APN: 2701-064-01-001
- 1171 22 1 2 Rd
- 2274 Homestead Dr
- 1140 23 1 2 Rd
- 1246 21 Rd Unit Lot 1
- 2115 K Rd
- 1019 Ranch View Rd
- 2186 J 1 4 Rd
- 1008 Smith Ranch Rd
- 2194 Star Vista Ct
- 2186 Star Vista Ct
- 2174 Star Vista Ct
- 2198 Star Vista Ct
- TBD 24 Rd
- TBD I 1 4 Rd
- 991 Kestrel Ct
- 2031 Roma Ave
- 0 Tbd 40 Acres Unit REC8214366
- 971 24 Rd
- 910 22 1 2 Rd
- 2101 I- 1 2 Rd
