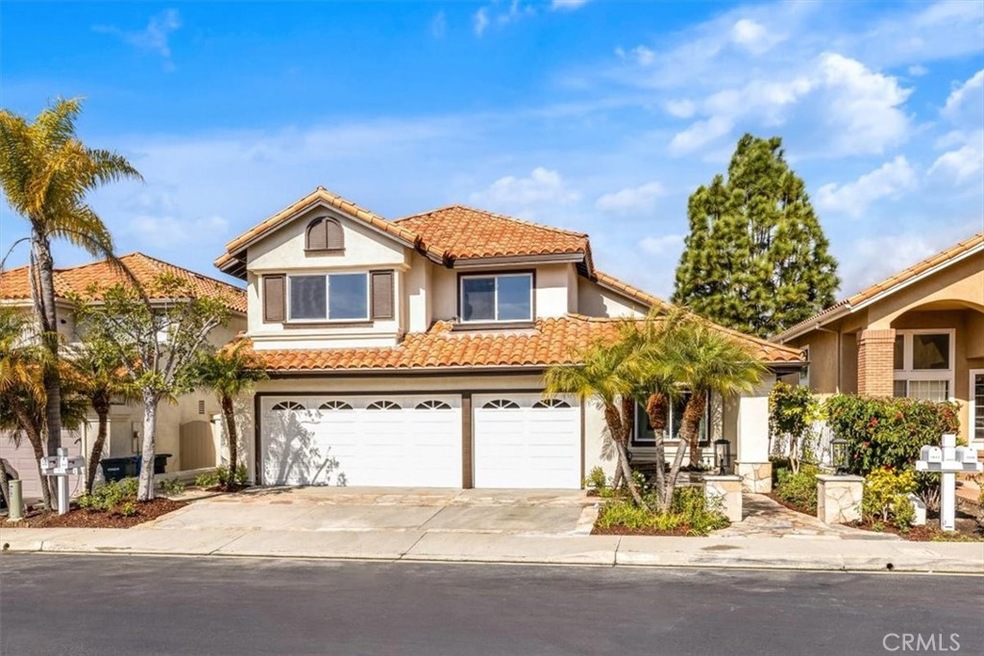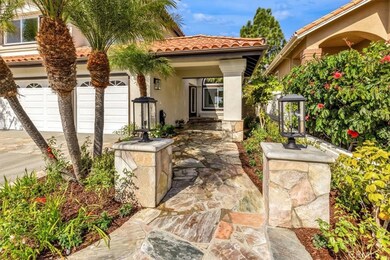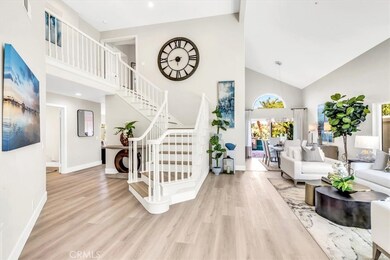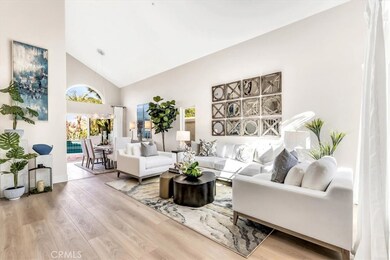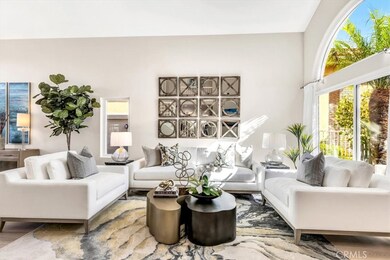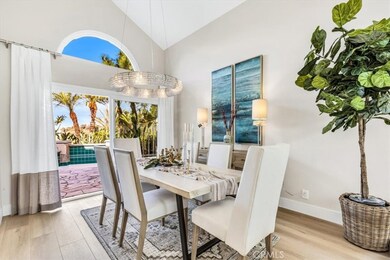
1211 Via Visalia San Clemente, CA 92672
Rancho San Clemente NeighborhoodHighlights
- Ocean View
- Home Theater
- Solar Power System
- Clarence Lobo Elementary School Rated A-
- In Ground Pool
- Primary Bedroom Suite
About This Home
As of April 2025Remodeled Coastal Dream Home in Brisa Del Mar! Every inch of this stunning 5-bedroom, 3-bathroom, 3-car garage home has been meticulously renovated from top to bottom, offering the perfect blend of modern luxury and coastal charm. Nestled in the highly sought-after ocean-view community of Brisa Del Mar, this move-in-ready residence spans 2,822 sq. ft. of sophisticated living space. Brand-New EVERYTHING! Step inside to an open, light-filled floor plan with brand-new flooring, all-new windows and sliders, fresh designer paint inside and out, and stylish contemporary finishes throughout. The brand-new gourmet kitchen is a showstopper, featuring custom cabinetry, quartz slab countertops with a full backsplash, a new sink and faucet, and a full suite of stainless steel appliances, including a new refrigerator. The main-level bedroom and full bathroom provide convenience with no interior steps, perfect for guests or multi-generational living. Upstairs, the primary suite is a true retreat, boasting vaulted ceilings, peaceful tree and hillside views, and ocean views. The spa-inspired en-suite bath offers a new soaking tub, walk-in shower, custom dual vanities, and all-new fixtures. ALL NEW BATHROOMS – Every bathroom has been completely remodeled with new showers, vanities, toilets, and modern designer touches. Backyard Oasis with Private Spa. Unwind in your private backyard sanctuary with breathtaking sunset views, elegant slate finishes, and a private spa with a brand-new motor, upgraded technology controls, a waterfall feature, and ambient lighting—perfect for relaxation or entertaining under the stars. Major System Upgrades for Peace of Mind. Brand-new PEX plumbing throughout. PAID-FOR SOLAR for energy efficiency. New HVAC system & heater for year-round comfort. Prime Location in an Exclusive Community. Brisa Del Mar is an intimate neighborhood of just 87 homes, offering two ocean-view parks, a private HOA pool, and spa. Conveniently located near Lobo Elementary, Rancho San Clemente Park, Life Time Fitness, and just minutes from world-class beaches, shopping, dining, and the charm of downtown San Clemente. This is more than a home—it’s a lifestyle. Don’t miss this rare opportunity to own a fully remodeled, move-in-ready coastal retreat!
Last Agent to Sell the Property
First Team Real Estate Brokerage Phone: 949-463-1046 License #01144297 Listed on: 02/13/2025

Home Details
Home Type
- Single Family
Est. Annual Taxes
- $11,493
Year Built
- Built in 1990
Lot Details
- 4,750 Sq Ft Lot
- Landscaped
- Level Lot
- Lawn
- Garden
- Back and Front Yard
HOA Fees
Parking
- 3 Car Attached Garage
- Parking Available
- Front Facing Garage
- Three Garage Doors
- Garage Door Opener
Property Views
- Ocean
- City Lights
- Woods
- Peek-A-Boo
- Canyon
- Mountain
- Hills
Home Design
- Mediterranean Architecture
- Spanish Tile Roof
- Stucco
Interior Spaces
- 2,822 Sq Ft Home
- 2-Story Property
- Open Floorplan
- Cathedral Ceiling
- Recessed Lighting
- Double Pane Windows
- Tinted Windows
- Window Screens
- Great Room
- Family Room Off Kitchen
- Living Room with Fireplace
- Dining Room
- Home Theater
- Home Office
- Library
- Laundry Room
Kitchen
- Updated Kitchen
- Open to Family Room
- Eat-In Kitchen
- Six Burner Stove
- <<microwave>>
- Dishwasher
- Quartz Countertops
Flooring
- Laminate
- Stone
- Tile
- Vinyl
Bedrooms and Bathrooms
- 5 Bedrooms | 1 Primary Bedroom on Main
- Primary Bedroom Suite
- Walk-In Closet
- Remodeled Bathroom
- Bathroom on Main Level
- 3 Full Bathrooms
- Quartz Bathroom Countertops
- Stone Bathroom Countertops
- Tile Bathroom Countertop
- Dual Sinks
- Dual Vanity Sinks in Primary Bathroom
- Soaking Tub
- <<tubWithShowerToken>>
- Walk-in Shower
- Exhaust Fan In Bathroom
Pool
- In Ground Pool
- Heated Spa
- In Ground Spa
Outdoor Features
- Exterior Lighting
- Rain Gutters
Schools
- Clarence Lobo Elementary School
- Bernice Middle School
- San Clemente High School
Utilities
- Forced Air Heating and Cooling System
- Natural Gas Connected
- Cable TV Available
Additional Features
- Accessible Parking
- Solar Power System
- Suburban Location
Listing and Financial Details
- Tax Lot 83
- Tax Tract Number 12892
- Assessor Parcel Number 68807383
- $1 per year additional tax assessments
Community Details
Overview
- Brisa Del Mar Association, Phone Number (800) 232-7517
- Rancho San Clemente Association, Phone Number (760) 643-2200
- Brisa Del Mar Subdivision
Amenities
- Picnic Area
Recreation
- Community Pool
- Community Spa
- Park
- Dog Park
- Hiking Trails
- Bike Trail
Ownership History
Purchase Details
Home Financials for this Owner
Home Financials are based on the most recent Mortgage that was taken out on this home.Purchase Details
Home Financials for this Owner
Home Financials are based on the most recent Mortgage that was taken out on this home.Purchase Details
Home Financials for this Owner
Home Financials are based on the most recent Mortgage that was taken out on this home.Purchase Details
Home Financials for this Owner
Home Financials are based on the most recent Mortgage that was taken out on this home.Purchase Details
Similar Homes in San Clemente, CA
Home Values in the Area
Average Home Value in this Area
Purchase History
| Date | Type | Sale Price | Title Company |
|---|---|---|---|
| Grant Deed | $1,490,000 | California Best Title | |
| Grant Deed | $835,000 | Chicago Title Co | |
| Individual Deed | $422,500 | -- | |
| Grant Deed | $312,500 | First American Title | |
| Interfamily Deed Transfer | -- | -- |
Mortgage History
| Date | Status | Loan Amount | Loan Type |
|---|---|---|---|
| Closed | $120,000 | Construction | |
| Previous Owner | $219,000 | New Conventional | |
| Previous Owner | $750,000 | Unknown | |
| Previous Owner | $225,796 | Unknown | |
| Previous Owner | $668,000 | Purchase Money Mortgage | |
| Previous Owner | $465,000 | Stand Alone First | |
| Previous Owner | $338,000 | Stand Alone First | |
| Previous Owner | $234,300 | No Value Available | |
| Closed | $167,000 | No Value Available |
Property History
| Date | Event | Price | Change | Sq Ft Price |
|---|---|---|---|---|
| 04/29/2025 04/29/25 | Sold | $1,950,000 | +4.0% | $691 / Sq Ft |
| 02/13/2025 02/13/25 | For Sale | $1,875,000 | +25.8% | $664 / Sq Ft |
| 10/01/2024 10/01/24 | Sold | $1,490,000 | -0.6% | $528 / Sq Ft |
| 09/11/2024 09/11/24 | Pending | -- | -- | -- |
| 08/27/2024 08/27/24 | For Sale | $1,499,000 | -- | $531 / Sq Ft |
Tax History Compared to Growth
Tax History
| Year | Tax Paid | Tax Assessment Tax Assessment Total Assessment is a certain percentage of the fair market value that is determined by local assessors to be the total taxable value of land and additions on the property. | Land | Improvement |
|---|---|---|---|---|
| 2024 | $11,493 | $1,141,091 | $744,854 | $396,237 |
| 2023 | $11,249 | $1,118,717 | $730,249 | $388,468 |
| 2022 | $11,033 | $1,096,782 | $715,931 | $380,851 |
| 2021 | $10,819 | $1,075,277 | $701,893 | $373,384 |
| 2020 | $9,335 | $928,200 | $620,501 | $307,699 |
| 2019 | $9,150 | $910,000 | $608,334 | $301,666 |
| 2018 | $9,154 | $910,000 | $608,334 | $301,666 |
| 2017 | $8,365 | $832,000 | $530,334 | $301,666 |
| 2016 | $7,964 | $792,000 | $490,334 | $301,666 |
| 2015 | $7,963 | $792,000 | $490,334 | $301,666 |
| 2014 | $7,967 | $792,000 | $490,334 | $301,666 |
Agents Affiliated with this Home
-
Herbie Zadeh

Seller's Agent in 2025
Herbie Zadeh
First Team Real Estate
(949) 463-1046
2 in this area
53 Total Sales
-
Jody Clegg

Buyer's Agent in 2025
Jody Clegg
Compass
(714) 536-9292
1 in this area
418 Total Sales
-
Kelly Burke

Buyer Co-Listing Agent in 2025
Kelly Burke
Compass
(714) 319-0860
1 in this area
50 Total Sales
-
Michelle Wilson

Seller's Agent in 2024
Michelle Wilson
First Team Real Estate
(949) 482-5505
48 in this area
103 Total Sales
Map
Source: California Regional Multiple Listing Service (CRMLS)
MLS Number: OC25033375
APN: 688-073-83
- 1213 Via Visalia
- 1046 Calle Del Cerro Unit 408
- 1046 Calle Del Cerro Unit 412
- 1044 Calle Del Cerro Unit 301
- 1706 Avenida Crescenta
- 1052 Calle Del Cerro Unit 705
- 1062 Calle Del Cerro Unit 1222
- 1042 Calle Del Cerro Unit 206
- 1068 Calle Del Cerro Unit 1521
- 900 Via Presa
- 27 Burriana
- 627 Via Presa
- 15 Segovia
- 503 Via Presa
- 705 El Berro
- 239 Via Presa
- 814 El Berro
- 611 Del Dios
- 820 Calle Mendoza
- 42 Paseo Alba
