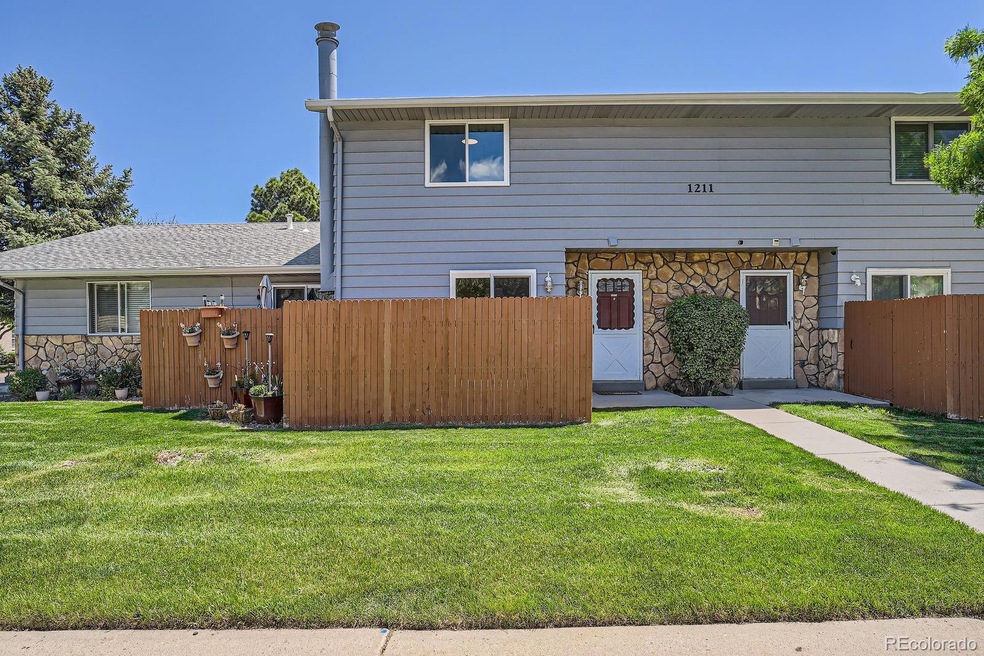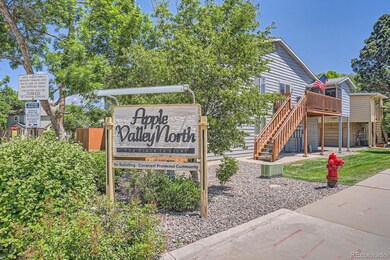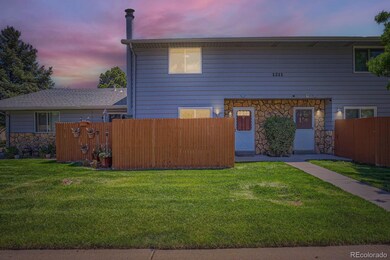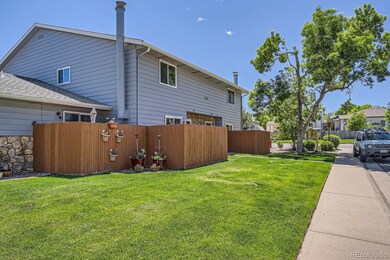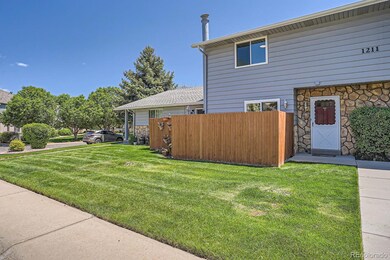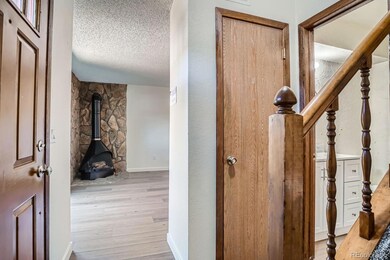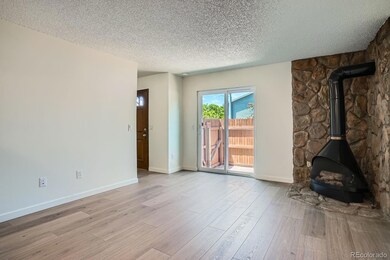
1211 W 112th Ave Unit B Denver, CO 80234
The Ranch NeighborhoodEstimated payment $2,340/month
Highlights
- Outdoor Pool
- Solid Surface Countertops
- Double Pane Windows
- Cotton Creek Elementary School Rated A-
- 1 Car Attached Garage
- Walk-In Closet
About This Home
Welcome to this beautifully updated 2-bedroom, 2-bath condo nestled in one of Denver’s most desirable communities! Offering a rare combination of modern upgrades, spacious living, and excellent amenities, this home is truly turnkey.Step inside to discover a completely refreshed interior—nearly everything is brand new! From the furnace, A/C, and energy-efficient windows to the sliding door, fresh paint, and stylish finishes, no detail has been overlooked. The kitchen shines with new cabinets, countertops, sink, and stainless appliances, while both bathrooms feature updated vanities, toilets, and tub surround. Brand new LVP flooring and plush carpet complete the look for a clean, contemporary feel throughout.Enjoy two generously sized bedrooms, 1.5 bathrooms, and an abundance of storage, including multiple closets inside and additional built-in shelving and overhead storage in the attached one-car garage. A separate deeded parking space just steps from your front door adds even more convenience.Situated in a lush, green community with well-maintained grounds, residents also enjoy access to a sparkling community pool and other HOA amenities that make living here a pleasure.Whether you’re looking for low-maintenance living or a stylish new place to call home, this condo has it all—location, comfort, and updates galore!
Listing Agent
RE/MAX Professionals Brokerage Email: SPINNEYCHRIS@GMAIL.COM,720-431-3808 License #100087767

Co-Listing Agent
RE/MAX Professionals Brokerage Email: SPINNEYCHRIS@GMAIL.COM,720-431-3808 License #001311684
Townhouse Details
Home Type
- Townhome
Est. Annual Taxes
- $1,643
Year Built
- Built in 1978 | Remodeled
Lot Details
- Two or More Common Walls
- West Facing Home
- Landscaped
HOA Fees
- $384 Monthly HOA Fees
Parking
- 1 Car Attached Garage
Home Design
- Frame Construction
- Composition Roof
Interior Spaces
- 1,024 Sq Ft Home
- 2-Story Property
- Free Standing Fireplace
- Gas Log Fireplace
- Double Pane Windows
- Living Room with Fireplace
- Dining Room
- Crawl Space
- Smart Thermostat
- Laundry in unit
Kitchen
- Self-Cleaning Oven
- Range with Range Hood
- Dishwasher
- Solid Surface Countertops
- Disposal
Flooring
- Carpet
- Vinyl
Bedrooms and Bathrooms
- 2 Bedrooms
- Walk-In Closet
Outdoor Features
- Outdoor Pool
- Patio
Schools
- Cotton Creek Elementary School
- Silver Hills Middle School
- Northglenn High School
Utilities
- Forced Air Heating and Cooling System
- Heating System Uses Natural Gas
- 220 Volts
- Natural Gas Connected
- Gas Water Heater
Additional Features
- Smoke Free Home
- Ground Level
Listing and Financial Details
- Exclusions: STAGING ITEMS
- Assessor Parcel Number R0031888
Community Details
Overview
- Association fees include insurance, irrigation, ground maintenance, maintenance structure, sewer, snow removal, trash, water
- Apple Valley North Association, Phone Number (303) 457-1444
- Apple Valley North Subdivision
Recreation
- Community Pool
Pet Policy
- Pets Allowed
Security
- Carbon Monoxide Detectors
- Fire and Smoke Detector
Map
Home Values in the Area
Average Home Value in this Area
Tax History
| Year | Tax Paid | Tax Assessment Tax Assessment Total Assessment is a certain percentage of the fair market value that is determined by local assessors to be the total taxable value of land and additions on the property. | Land | Improvement |
|---|---|---|---|---|
| 2024 | $1,624 | $19,690 | $3,500 | $16,190 |
| 2023 | $1,624 | $21,310 | $3,790 | $17,520 |
| 2022 | $1,558 | $15,580 | $3,340 | $12,240 |
| 2021 | $1,608 | $15,580 | $3,340 | $12,240 |
| 2020 | $1,652 | $16,300 | $3,430 | $12,870 |
| 2019 | $1,655 | $16,300 | $3,430 | $12,870 |
| 2018 | $1,400 | $13,350 | $650 | $12,700 |
| 2017 | $1,260 | $13,350 | $650 | $12,700 |
| 2016 | $960 | $9,870 | $720 | $9,150 |
| 2015 | $958 | $9,870 | $720 | $9,150 |
| 2014 | $801 | $8,000 | $720 | $7,280 |
Property History
| Date | Event | Price | Change | Sq Ft Price |
|---|---|---|---|---|
| 05/22/2025 05/22/25 | For Sale | $325,000 | -- | $317 / Sq Ft |
Purchase History
| Date | Type | Sale Price | Title Company |
|---|---|---|---|
| Interfamily Deed Transfer | -- | -- | |
| Interfamily Deed Transfer | -- | -- | |
| Warranty Deed | $86,000 | -- |
Mortgage History
| Date | Status | Loan Amount | Loan Type |
|---|---|---|---|
| Open | $28,000 | Credit Line Revolving | |
| Open | $112,000 | No Value Available | |
| Closed | $82,500 | No Value Available | |
| Closed | $81,700 | No Value Available |
Similar Homes in Denver, CO
Source: REcolorado®
MLS Number: 1971964
APN: 1719-04-4-05-061
- 1381 W 112th Ave Unit B
- 1259 W 112th Ave Unit B
- 1385 W 112th Ave Unit D
- 1049 W 112th Ave Unit A
- 1057 W 112th Ave Unit D
- 11230 Osage Cir Unit B
- 11144 Navajo St
- 11207 Osage Cir Unit B
- 11307 Navajo Cir Unit A
- 11338 Navajo Cir Unit B
- 11277 Osage Cir Unit E
- 11041 Huron St Unit 706
- 1300 Kennedy Dr
- 11351 Quivas Way
- 10826 Livingston Dr
- 1010 Kennedy Dr
- 10830 Claire Ln
- 2103 Ranch Dr
- 11285 Ranch Place
- 633 W 114th Way
