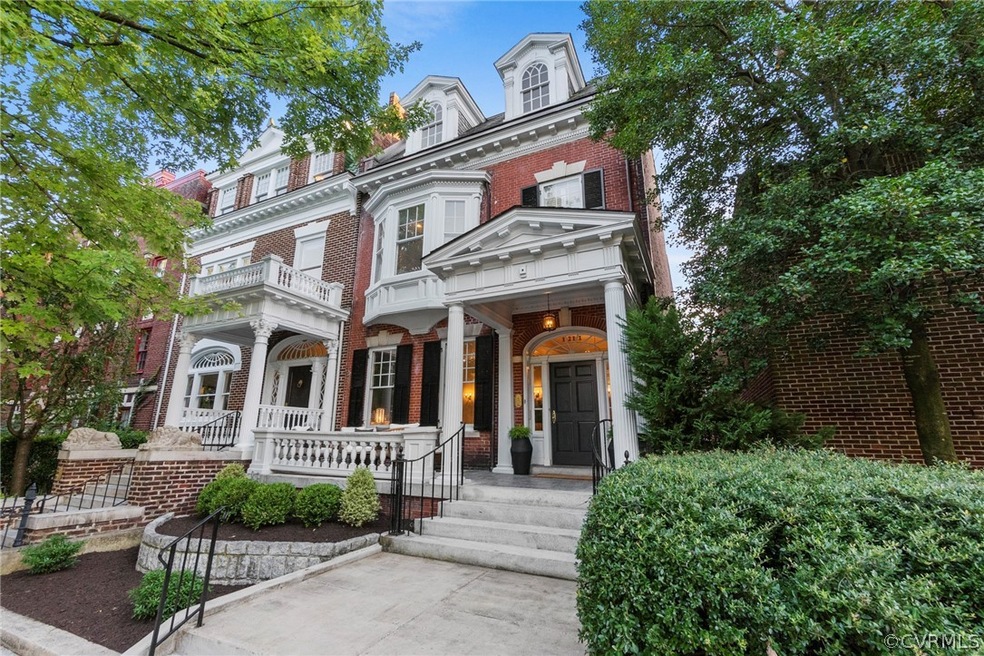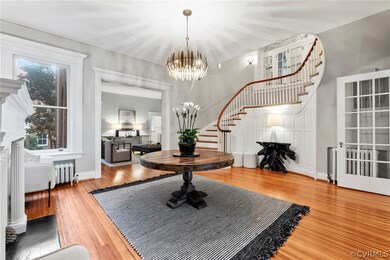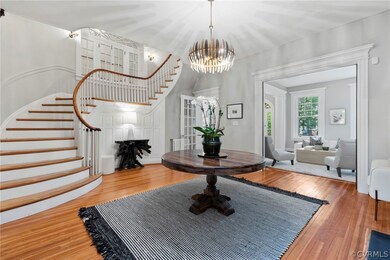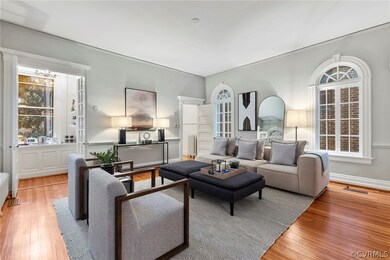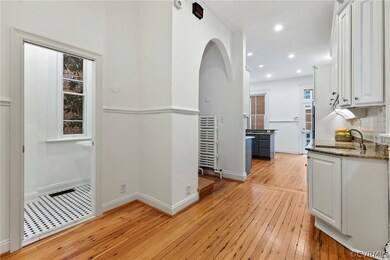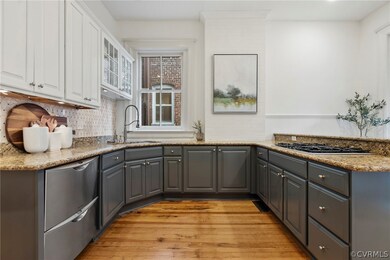
1211 W Franklin St Richmond, VA 23220
The Fan NeighborhoodEstimated Value: $1,378,000 - $1,470,510
Highlights
- Colonial Architecture
- Marble Flooring
- Separate Formal Living Room
- Open High School Rated A+
- 5 Fireplaces
- 3-minute walk to Lombardy & Park Avenue Triangle
About This Home
As of November 2022Looking for glamour in the fan? Don't miss this awesome Colonial Revival with its gracious entry and show stopping grand stairway that says “Hollywood glamor”! Open flow from formal living and dining to large family room to updated kitchen with granite counters, breakfast bar, Subzero zero fridge and Fisher/Paykel double drawer dishwasher. Catering kitchen in the basement accommodates another fridge, 2 dishwashers & 2nd set of stacked washer/dryer. Upstairs four bedrooms, most with en -suite baths and a 3rd level off the primary that is a luxurious dressing area or a private retreat with walk in closet and a new rooftop deck with fabulous southern views over West Ave and the Fan. The rear of the house has a 2 story porch overlooking the rear patio and a modern 2 bay brick carriage house built about 10 years ago (both Range Rovers will fit!) with a full second floor perfect for studio or development into home office. Perfectly located in Richmond's lower Fan on historic Franklin Street. The house backs up to West Ave and is just steps away from your favorite Fan restaurants and shops. (walk score of 95!) This is a special house so don't let this one get away like the last one did!
Last Agent to Sell the Property
Small & Associates License #0225108723 Listed on: 09/09/2022
Home Details
Home Type
- Single Family
Est. Annual Taxes
- $11,160
Year Built
- Built in 1914
Lot Details
- 3,598 Sq Ft Lot
- Back Yard Fenced
- Zoning described as R-6
Parking
- 2 Car Detached Garage
- Garage Door Opener
- Off-Street Parking
Home Design
- Colonial Architecture
- Flat Roof Shape
- Brick Exterior Construction
- Slate Roof
Interior Spaces
- 4,225 Sq Ft Home
- 3-Story Property
- Built-In Features
- Bookcases
- High Ceiling
- Skylights
- Recessed Lighting
- 5 Fireplaces
- Gas Fireplace
- Separate Formal Living Room
- Stacked Washer and Dryer
Kitchen
- Eat-In Kitchen
- Built-In Oven
- Gas Cooktop
- Stove
- Microwave
- Dishwasher
- Granite Countertops
- Disposal
Flooring
- Wood
- Marble
- Tile
Bedrooms and Bathrooms
- 4 Bedrooms
- En-Suite Primary Bedroom
Basement
- Walk-Out Basement
- Partial Basement
- Interior Basement Entry
Outdoor Features
- Balcony
- Front Porch
Schools
- Fox Elementary School
- Dogwood Middle School
- Thomas Jefferson High School
Utilities
- Forced Air Zoned Heating and Cooling System
- Heating System Uses Natural Gas
- Tankless Water Heater
- Gas Water Heater
Listing and Financial Details
- Assessor Parcel Number W000-0613-007
Ownership History
Purchase Details
Home Financials for this Owner
Home Financials are based on the most recent Mortgage that was taken out on this home.Purchase Details
Home Financials for this Owner
Home Financials are based on the most recent Mortgage that was taken out on this home.Purchase Details
Home Financials for this Owner
Home Financials are based on the most recent Mortgage that was taken out on this home.Purchase Details
Home Financials for this Owner
Home Financials are based on the most recent Mortgage that was taken out on this home.Purchase Details
Home Financials for this Owner
Home Financials are based on the most recent Mortgage that was taken out on this home.Purchase Details
Similar Homes in the area
Home Values in the Area
Average Home Value in this Area
Purchase History
| Date | Buyer | Sale Price | Title Company |
|---|---|---|---|
| Ketchersid Terry L | $1,195,000 | Fidelity National Title | |
| Edwards Christopher Kelly | $1,000,000 | Attorney | |
| Haller Deborah L | $975,000 | Title Resources Guaranty Co | |
| Young Stephen | $720,000 | -- | |
| Kohler David P | $412,000 | -- | |
| Durden Douglas W | -- | -- |
Mortgage History
| Date | Status | Borrower | Loan Amount |
|---|---|---|---|
| Open | Ketchersid Terry L | $499,999 | |
| Previous Owner | Edwards Christopher Kelly | $800,000 | |
| Previous Owner | Haller Deborah L | $430,000 | |
| Previous Owner | Young Stephen S | $475,725 | |
| Previous Owner | Young Stephen S | $221,000 | |
| Previous Owner | Bliley Paul S | $244,000 | |
| Previous Owner | Young Stephen | $575,000 | |
| Previous Owner | Kohler David P | $300,000 |
Property History
| Date | Event | Price | Change | Sq Ft Price |
|---|---|---|---|---|
| 11/29/2022 11/29/22 | Sold | $1,195,000 | 0.0% | $283 / Sq Ft |
| 10/24/2022 10/24/22 | Pending | -- | -- | -- |
| 10/24/2022 10/24/22 | Price Changed | $1,195,000 | -7.7% | $283 / Sq Ft |
| 09/09/2022 09/09/22 | For Sale | $1,295,000 | +3.6% | $307 / Sq Ft |
| 04/15/2022 04/15/22 | Sold | $1,250,000 | -3.8% | $296 / Sq Ft |
| 03/17/2022 03/17/22 | Pending | -- | -- | -- |
| 01/21/2022 01/21/22 | For Sale | $1,299,900 | 0.0% | $308 / Sq Ft |
| 12/29/2021 12/29/21 | Pending | -- | -- | -- |
| 10/06/2021 10/06/21 | For Sale | $1,299,900 | +30.0% | $308 / Sq Ft |
| 12/11/2019 12/11/19 | Sold | $1,000,000 | -16.7% | $238 / Sq Ft |
| 11/10/2019 11/10/19 | Pending | -- | -- | -- |
| 09/04/2019 09/04/19 | For Sale | $1,199,900 | +23.1% | $286 / Sq Ft |
| 07/24/2017 07/24/17 | Sold | $975,000 | 0.0% | $231 / Sq Ft |
| 06/12/2017 06/12/17 | Pending | -- | -- | -- |
| 05/11/2017 05/11/17 | For Sale | $975,000 | -- | $231 / Sq Ft |
Tax History Compared to Growth
Tax History
| Year | Tax Paid | Tax Assessment Tax Assessment Total Assessment is a certain percentage of the fair market value that is determined by local assessors to be the total taxable value of land and additions on the property. | Land | Improvement |
|---|---|---|---|---|
| 2025 | $16,128 | $1,344,000 | $270,000 | $1,074,000 |
| 2024 | $14,136 | $1,178,000 | $245,000 | $933,000 |
| 2023 | $13,500 | $1,125,000 | $245,000 | $880,000 |
| 2022 | $11,556 | $963,000 | $190,000 | $773,000 |
| 2021 | $11,040 | $930,000 | $160,000 | $770,000 |
| 2020 | $11,040 | $920,000 | $145,000 | $775,000 |
| 2019 | $10,476 | $873,000 | $145,000 | $728,000 |
| 2018 | $9,209 | $821,000 | $125,000 | $696,000 |
| 2017 | $9,552 | $796,000 | $115,000 | $681,000 |
| 2016 | $7,370 | $775,000 | $115,000 | $660,000 |
| 2015 | $5,267 | $730,000 | $115,000 | $615,000 |
| 2014 | $5,267 | $707,000 | $108,000 | $599,000 |
Agents Affiliated with this Home
-
Christopher Small

Seller's Agent in 2022
Christopher Small
Small & Associates
(804) 350-0879
67 in this area
177 Total Sales
-
Brad Ruckart

Seller's Agent in 2022
Brad Ruckart
Real Broker LLC
(804) 920-5663
12 in this area
580 Total Sales
-
Joshua Lee

Seller Co-Listing Agent in 2022
Joshua Lee
Real Broker LLC
(804) 437-2319
5 in this area
282 Total Sales
-
James Ransone

Buyer's Agent in 2022
James Ransone
Long & Foster
(804) 690-3420
8 in this area
65 Total Sales
-
Joan Peaslee

Seller's Agent in 2019
Joan Peaslee
Long & Foster
(804) 405-7726
3 in this area
77 Total Sales
-
Robb Moss

Seller's Agent in 2017
Robb Moss
Long & Foster
(804) 402-3504
11 in this area
117 Total Sales
Map
Source: Central Virginia Regional MLS
MLS Number: 2216679
APN: W000-0613-007
- 413 Stuart Cir Unit 4C
- 413 Stuart Cir Unit A
- 413 Stuart Cir Unit PL-A
- 1524 West Ave Unit 33
- 413 N Arthur Ashe Blvd
- 1333 W Broad St Unit U302
- 1124 West Ave
- 1118 West Ave
- 302 N Lombardy St
- 1519 Hanover Ave
- 1005 W Franklin St Unit 2
- 1400 Grove Ave Unit 7
- 1714 Hanover Ave
- 1414 W Marshall St Unit 301
- 1414 W Marshall St Unit U509
- 1614 Grove Ave Unit 6
- 112 N Morris St
- 1308 1/2 W Clay St
- 1114.5 W Marshall St
- 208 N Granby St
- 1211 W Franklin St
- 1209 W Franklin St
- 1207 W Franklin St
- 421 Stuart Cir Unit U2-D
- 421 Stuart Cir Unit 5B
- 421 Stuart Cir Unit 1-D
- 421 Stuart Cir Unit U2-A
- 421 Stuart Cir Unit U1-D
- 421 Stuart Cir Unit 6D
- 421 Stuart Cir
- 421 Stuart Cir Unit U5-B
- 421 Stuart Cir Unit PL-A
- 421 Stuart Cir Unit U6-D
- 1205 W Franklin St
- 1518 West Ave
- 1516 West Ave
- 1524 West Ave Unit 32
- 1524 West Ave Unit 31
- 1524 West Ave Unit 22
- 1524 West Ave Unit 21
