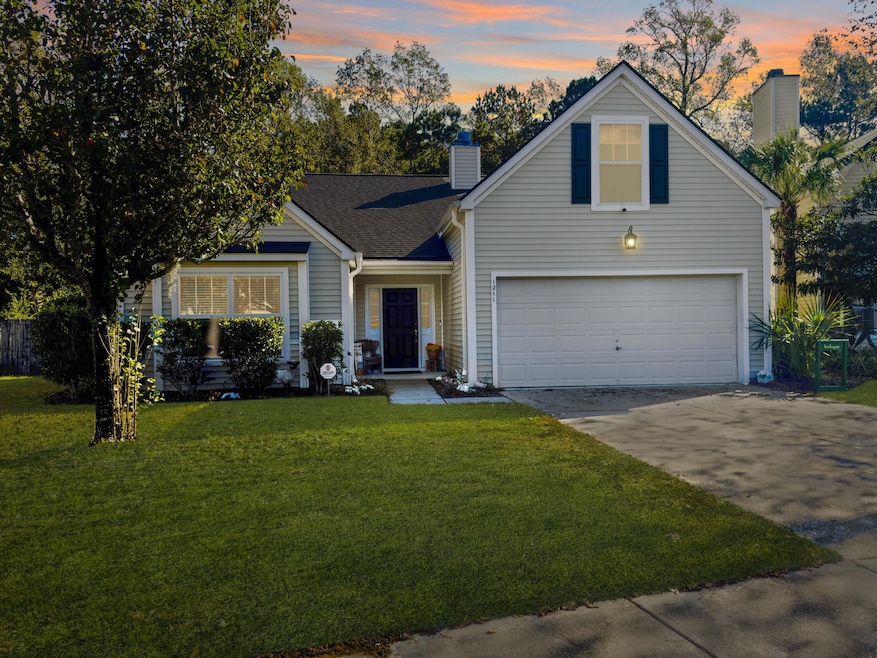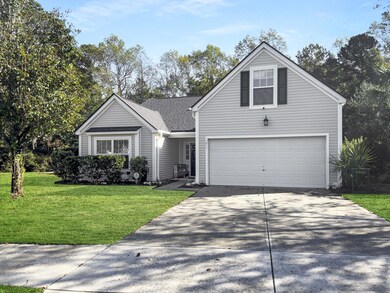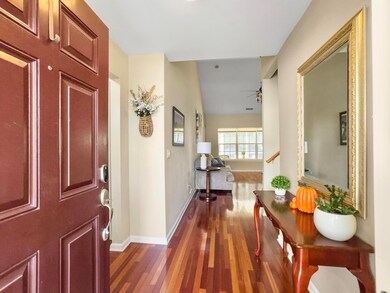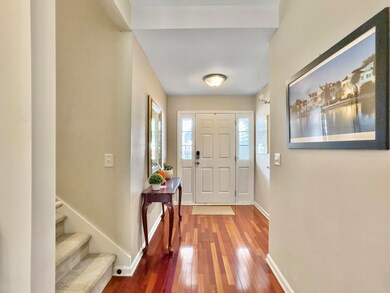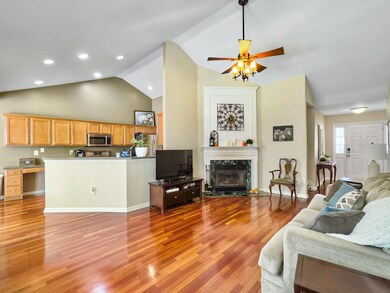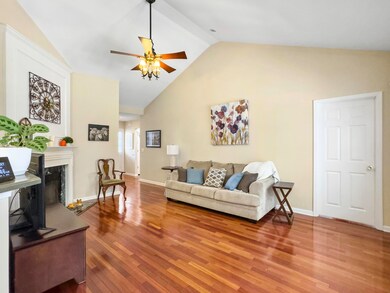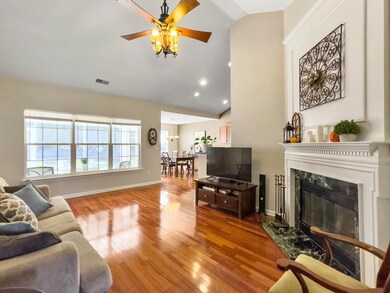
1211 Wando Shores Dr Charleston, SC 29492
Wando NeighborhoodHighlights
- Finished Room Over Garage
- Traditional Architecture
- Wood Flooring
- Wooded Lot
- Cathedral Ceiling
- Community Pool
About This Home
As of December 2024Welcome to this charming 4 bed, 2 bath home in the highly sought-after Peninsula neighborhood! Nestled on a large, private lot with serene wooded views, this property offers peaceful living along with convenient access to a vibrant & growing community. Step inside to discover beautiful cherry wood flooring throughout the first floor, creating a warm & inviting ambiance. The open floor plan features a cozy living room with a fireplace, perfect for gatherings or quiet evenings. The kitchen is thoughtfully designed with ample countertop space & cabinetry for all your storage needs plus a generous dining area that overlooks the private backyard, providing a scenic backdrop for family meals. The spacious primary suite, tucked at the rear of the home, opens to a screened porch, an ideal spotfor enjoying morning coffee or unwinding at the end of the day. Upstairs, the versatile FROG can serve as a 4th bedroom, second living area, office, or playroom, giving your family plenty of space to spread out. Recent upgrades include: a new roof with transferable warranty (2024), new HVAC condenser & new Nest Thermostat (2023), all-new Samsung stainless steel kitchen appliances, new kitchen faucet & new disposal (2021), plus freshly painted ceilings in the main living area. Outside, you'll find a fully fenced backyard, perfect for kids, pets, and outdoor entertaining. Living here means access to the Peninsula's family-friendly amenities, including a community pool, clubhouse, and playgrounds. Plus, enjoy the convenience of new shopping, dining, and easy access to Philip Simmons schools off of Clements Ferry Rd.
Don't miss the chance to call this wonderful property your new home! **Ask about preferred lender incentives**
Last Agent to Sell the Property
ERA Wilder Realty License #89268 Listed on: 11/07/2024
Home Details
Home Type
- Single Family
Est. Annual Taxes
- $1,914
Year Built
- Built in 2005
Lot Details
- 0.28 Acre Lot
- Privacy Fence
- Wood Fence
- Interior Lot
- Wooded Lot
HOA Fees
- $52 Monthly HOA Fees
Parking
- 2 Car Garage
- Finished Room Over Garage
- Garage Door Opener
Home Design
- Traditional Architecture
- Slab Foundation
- Architectural Shingle Roof
- Vinyl Siding
Interior Spaces
- 1,731 Sq Ft Home
- 2-Story Property
- Smooth Ceilings
- Cathedral Ceiling
- Ceiling Fan
- Window Treatments
- Living Room with Fireplace
- Combination Dining and Living Room
- Wood Flooring
- Exterior Basement Entry
- Home Security System
Kitchen
- Eat-In Kitchen
- Electric Range
- Microwave
- Dishwasher
Bedrooms and Bathrooms
- 4 Bedrooms
- Walk-In Closet
- 2 Full Bathrooms
- Garden Bath
Outdoor Features
- Screened Patio
Schools
- Philip Simmons Elementary And Middle School
- Philip Simmons High School
Utilities
- Central Air
- Heat Pump System
Community Details
Overview
- The Peninsula Subdivision
Recreation
- Community Pool
- Park
- Trails
Ownership History
Purchase Details
Home Financials for this Owner
Home Financials are based on the most recent Mortgage that was taken out on this home.Purchase Details
Home Financials for this Owner
Home Financials are based on the most recent Mortgage that was taken out on this home.Purchase Details
Similar Homes in the area
Home Values in the Area
Average Home Value in this Area
Purchase History
| Date | Type | Sale Price | Title Company |
|---|---|---|---|
| Deed | $525,000 | None Listed On Document | |
| Warranty Deed | $224,900 | -- | |
| Deed | $221,598 | -- |
Mortgage History
| Date | Status | Loan Amount | Loan Type |
|---|---|---|---|
| Open | $420,000 | New Conventional | |
| Previous Owner | $202,000 | New Conventional | |
| Previous Owner | $220,822 | FHA | |
| Previous Owner | $192,000 | New Conventional | |
| Previous Owner | $35,875 | Credit Line Revolving |
Property History
| Date | Event | Price | Change | Sq Ft Price |
|---|---|---|---|---|
| 12/19/2024 12/19/24 | Sold | $525,000 | 0.0% | $303 / Sq Ft |
| 11/07/2024 11/07/24 | For Sale | $525,000 | -- | $303 / Sq Ft |
Tax History Compared to Growth
Tax History
| Year | Tax Paid | Tax Assessment Tax Assessment Total Assessment is a certain percentage of the fair market value that is determined by local assessors to be the total taxable value of land and additions on the property. | Land | Improvement |
|---|---|---|---|---|
| 2024 | $1,914 | $286,454 | $68,501 | $217,953 |
| 2023 | $1,914 | $11,458 | $2,740 | $8,718 |
| 2022 | $1,760 | $9,964 | $2,429 | $7,535 |
| 2021 | $1,791 | $9,970 | $2,429 | $7,535 |
| 2020 | $1,826 | $9,964 | $2,429 | $7,535 |
| 2019 | $1,860 | $9,964 | $2,429 | $7,535 |
| 2018 | $1,626 | $8,664 | $1,800 | $6,864 |
| 2017 | $1,623 | $8,664 | $1,800 | $6,864 |
| 2016 | $1,646 | $8,660 | $1,800 | $6,860 |
| 2015 | $1,540 | $8,660 | $1,800 | $6,860 |
| 2014 | $2,610 | $7,280 | $1,800 | $5,480 |
| 2013 | -- | $7,280 | $1,800 | $5,480 |
Agents Affiliated with this Home
-
Kathryn Mcdonnell

Seller's Agent in 2024
Kathryn Mcdonnell
ERA Wilder Realty
(814) 490-3094
1 in this area
62 Total Sales
-
Randal Longo

Buyer's Agent in 2024
Randal Longo
iSave Realty
(843) 737-6347
11 in this area
1,535 Total Sales
Map
Source: CHS Regional MLS
MLS Number: 24028156
APN: 269-02-03-083
- 1315 Palm Cove Dr
- 112 Berkshire Dr
- 1295 Island Club Dr Unit E
- 1452 Water Edge Dr
- 207 Ashmont Dr
- 1027 Island View Ct
- 1003 Washitonia Way Unit A
- 1005 Washitonia Way Unit B
- 1005 Washitonia Way Unit C
- 104 Wando Reach Rd
- 1136 Peninsula Cove Dr
- 1158 Peninsula Cove Dr
- 1128 Peninsula Cove Dr
- 118 Wando Reach Rd
- 233 Ashmont Dr
- 133 Wando Reach Rd
- 221 Waning Way
- 225 Waning Way
- 1157 Oak Bluff Ave
- 1161 Oak Bluff Ave
