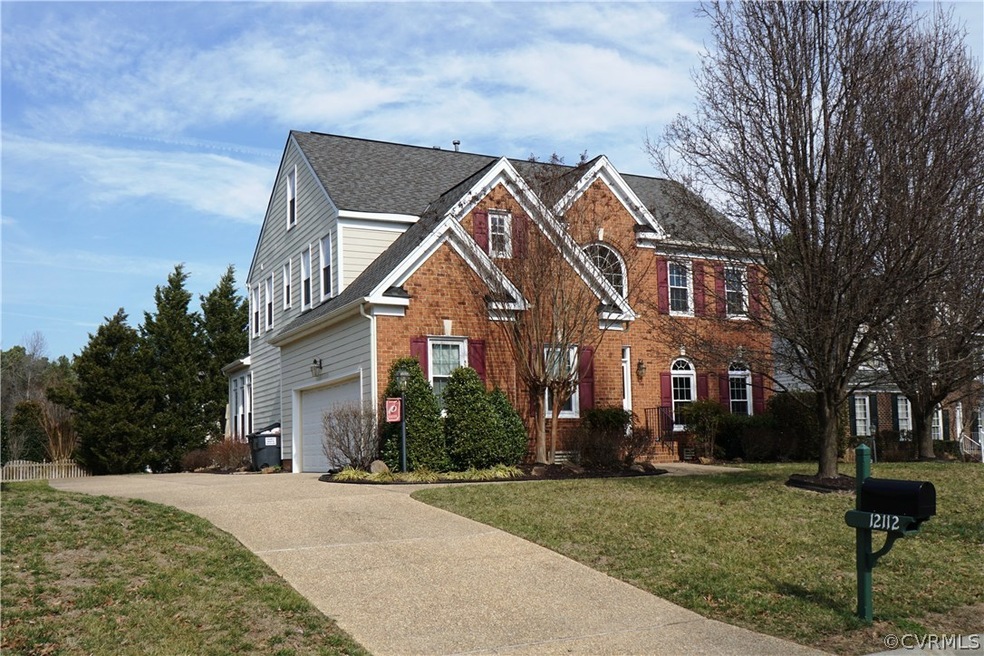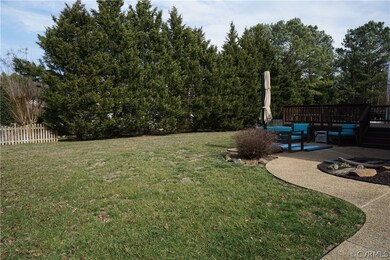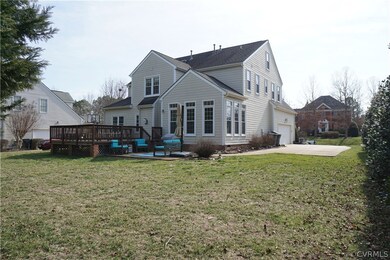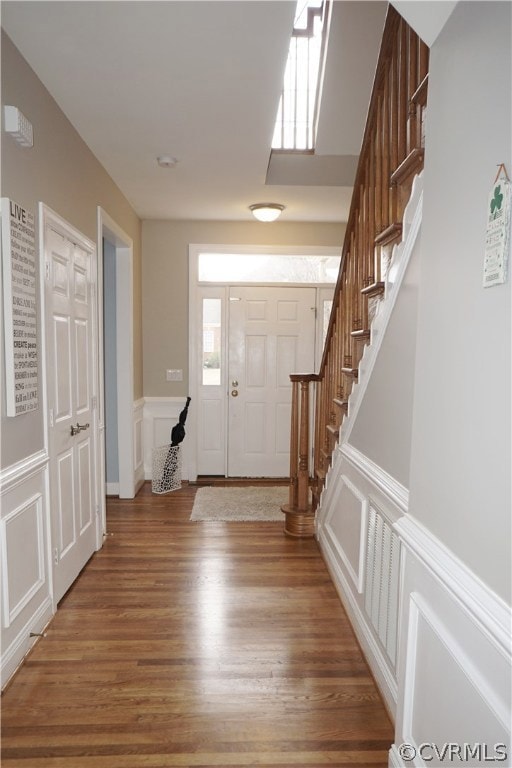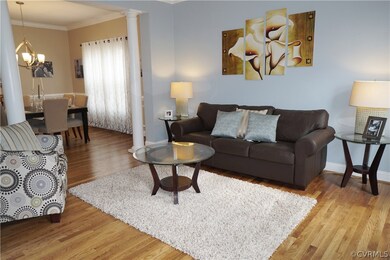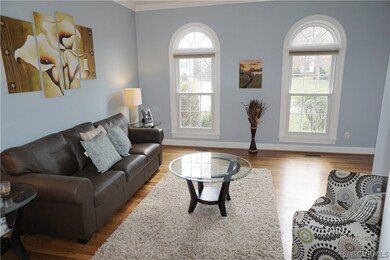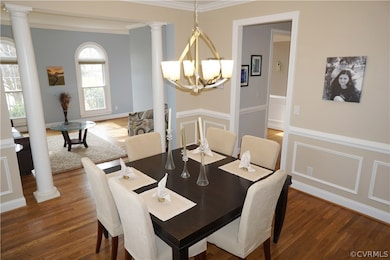
12112 Loxton Ct Glen Allen, VA 23059
Wyndham NeighborhoodHighlights
- Golf Course Community
- Community Lake
- Deck
- Shady Grove Elementary School Rated A-
- Clubhouse
- Transitional Architecture
About This Home
As of May 2017Located in an upscale section of the amenity-rich golf community of Wyndham, this lovely home has it all...the best floor plan...updated finishes...cul-de-sac level lot...great schools...and located in the most coveted Short Pump Neighborhood! The foyer welcomes you with newly refinished wood floors (entire 1st floor!) and the elegant double staircase. 9 ft ceilings add to the light and spacious feel of this home. The open formal rooms are gorgeous with beautiful recently painted designer colors (throughout the home!), and the oversized Family Room (open to the kitchen!) is fabulous with recessed lights and marble fireplace with TV above. The Kitchen will blow you away - a gigantic island with new granite and gas cooktop and double ovens, overlooking a huge breakfast/morning room with walls of windows overlooking the private back yard. Off the family room is a sunny private office with french doors and views of the yard. Upstairs you'll find a vaulted master suite with a newly renovated spa bath and walk-in with rolling barn doors! The three additional bedrooms on the 2nd floor are HUGE, and the 3rd floor rec room with full bath is a dreamy escape. You don't want to miss this one!
Home Details
Home Type
- Single Family
Est. Annual Taxes
- $4,186
Year Built
- Built in 2000
Lot Details
- 0.28 Acre Lot
- Cul-De-Sac
- Level Lot
- Zoning described as R4
HOA Fees
- $67 Monthly HOA Fees
Parking
- 2 Car Direct Access Garage
- Oversized Parking
- Rear-Facing Garage
- Garage Door Opener
- Driveway
Home Design
- Transitional Architecture
- Brick Exterior Construction
- Frame Construction
- HardiePlank Type
Interior Spaces
- 3,405 Sq Ft Home
- 3-Story Property
- Cathedral Ceiling
- Recessed Lighting
- Gas Fireplace
- French Doors
- Crawl Space
Kitchen
- Double Oven
- Gas Cooktop
- Dishwasher
- Kitchen Island
- Granite Countertops
- Disposal
Flooring
- Wood
- Carpet
- Ceramic Tile
Bedrooms and Bathrooms
- 5 Bedrooms
- Double Vanity
- Garden Bath
Outdoor Features
- Balcony
- Deck
- Patio
Schools
- Shady Grove Elementary School
- Short Pump Middle School
- Deep Run High School
Utilities
- Forced Air Zoned Heating and Cooling System
- Heating System Uses Natural Gas
- Gas Water Heater
Listing and Financial Details
- Tax Lot 25
- Assessor Parcel Number 739-782-1223
Community Details
Overview
- Preston At Wyndham Subdivision
- Community Lake
- Pond in Community
Amenities
- Common Area
- Clubhouse
Recreation
- Golf Course Community
- Community Pool
Ownership History
Purchase Details
Home Financials for this Owner
Home Financials are based on the most recent Mortgage that was taken out on this home.Purchase Details
Home Financials for this Owner
Home Financials are based on the most recent Mortgage that was taken out on this home.Purchase Details
Home Financials for this Owner
Home Financials are based on the most recent Mortgage that was taken out on this home.Similar Homes in Glen Allen, VA
Home Values in the Area
Average Home Value in this Area
Purchase History
| Date | Type | Sale Price | Title Company |
|---|---|---|---|
| Warranty Deed | $514,000 | Day Title Services Lc | |
| Warranty Deed | $476,000 | -- | |
| Deed | $352,000 | -- |
Mortgage History
| Date | Status | Loan Amount | Loan Type |
|---|---|---|---|
| Open | $411,200 | New Conventional | |
| Previous Owner | $336,000 | New Conventional | |
| Previous Owner | $319,800 | New Conventional | |
| Previous Owner | $333,000 | New Conventional | |
| Previous Owner | $252,100 | New Conventional |
Property History
| Date | Event | Price | Change | Sq Ft Price |
|---|---|---|---|---|
| 05/30/2017 05/30/17 | Sold | $514,000 | -1.2% | $151 / Sq Ft |
| 04/27/2017 04/27/17 | Pending | -- | -- | -- |
| 03/16/2017 03/16/17 | Price Changed | $520,000 | -1.0% | $153 / Sq Ft |
| 02/15/2017 02/15/17 | For Sale | $525,000 | +10.3% | $154 / Sq Ft |
| 04/27/2015 04/27/15 | Sold | $476,000 | -4.8% | $140 / Sq Ft |
| 03/24/2015 03/24/15 | Pending | -- | -- | -- |
| 10/31/2014 10/31/14 | For Sale | $499,950 | -- | $147 / Sq Ft |
Tax History Compared to Growth
Tax History
| Year | Tax Paid | Tax Assessment Tax Assessment Total Assessment is a certain percentage of the fair market value that is determined by local assessors to be the total taxable value of land and additions on the property. | Land | Improvement |
|---|---|---|---|---|
| 2025 | $5,840 | $637,000 | $160,000 | $477,000 |
| 2024 | $5,840 | $637,000 | $160,000 | $477,000 |
| 2023 | $5,415 | $637,000 | $160,000 | $477,000 |
| 2022 | $4,903 | $576,800 | $160,000 | $416,800 |
| 2021 | $4,206 | $492,300 | $140,000 | $352,300 |
| 2020 | $4,283 | $492,300 | $140,000 | $352,300 |
| 2019 | $4,186 | $481,100 | $140,000 | $341,100 |
| 2018 | $4,186 | $481,100 | $140,000 | $341,100 |
| 2017 | $4,186 | $481,100 | $140,000 | $341,100 |
| 2016 | $4,186 | $481,100 | $140,000 | $341,100 |
| 2015 | $4,129 | $496,000 | $140,000 | $356,000 |
| 2014 | $4,129 | $474,600 | $140,000 | $334,600 |
Agents Affiliated with this Home
-
Karen Walton

Seller's Agent in 2017
Karen Walton
Share Realty
(804) 512-1729
23 Total Sales
-
Kelly Bump

Buyer's Agent in 2017
Kelly Bump
Share Realty
(804) 543-6075
104 Total Sales
-
Sylvia Miller

Seller's Agent in 2015
Sylvia Miller
Joyner Fine Properties
(804) 364-4663
51 in this area
206 Total Sales
-
Sandra Saunders

Buyer's Agent in 2015
Sandra Saunders
Long & Foster
(804) 839-0870
3 in this area
114 Total Sales
Map
Source: Central Virginia Regional MLS
MLS Number: 1705311
APN: 739-782-1223
- 5905 Maybrook Dr
- 12213 Collinstone Place
- 12313 Old Greenway Ct
- 5908 Dominion Fairways Ct
- 6021 Chestnut Hill Dr
- 10932 Dominion Fairways Ln
- 11904 Lerade Ct
- 12410 Creek Mill Ct
- 11905 Lerade Ct
- 12445 Donahue Rd
- 11916 Brookmeade Ct
- 11809 Park Forest Ct
- 12304 Hunters Glen Terrace
- 5904 Park Forest Ln
- 6229 Ginda Terrace
- 5605 Hunters Glen Dr
- 10801 Cherry Hill Dr
- 11742 Olde Covington Way
- 7025 Benhall Cir
- 5835 Shady Hills Way
