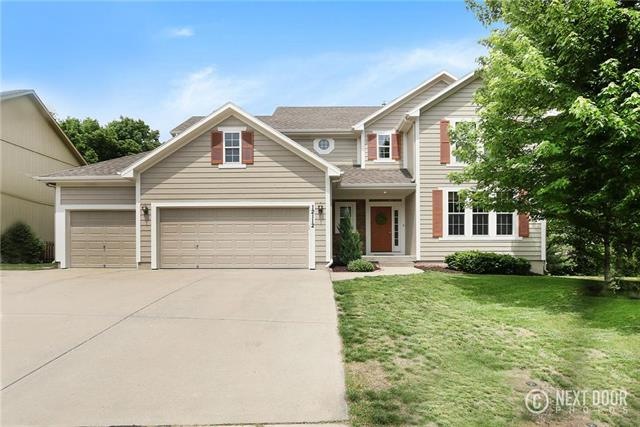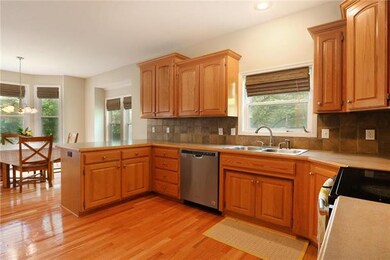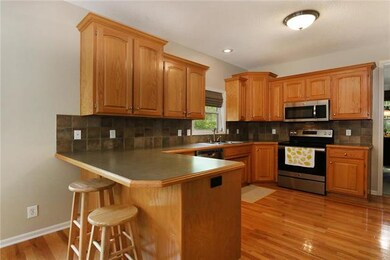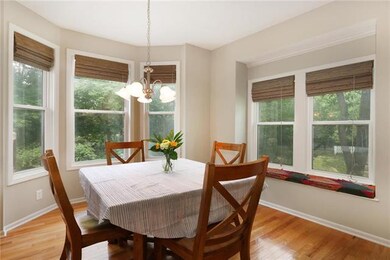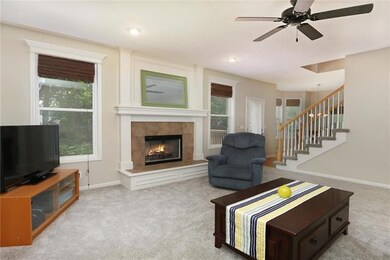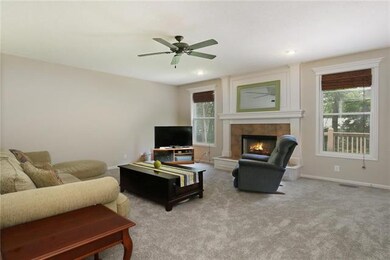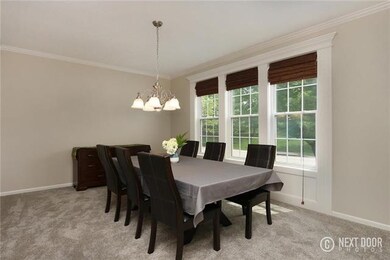
12112 W 73rd St Shawnee, KS 66216
Highlights
- Home Theater
- Deck
- Vaulted Ceiling
- Mill Creek Elementary School Rated A
- Recreation Room
- Traditional Architecture
About This Home
As of October 2020Fabulous move-in ready home with fresh interior & exterior paint, new fixtures, carpet and so much more. Finished LL with family room, full bath, and 5th non-conforming bedroom. Spacious master suite with large walk-in closet, 2nd-floor laundry, and spacious bedrooms. Private treed lot with no homes behind, large deck and yard for outdoor entertaining and fun, large eat-in kitchen w/ hardwoods. Easy access to I/35, 69hwy & 435, schools and plenty of shops and restaurants nearby.
Last Agent to Sell the Property
Rhyne Gamble
Keller Williams Realty Partners Inc. License #SP00228068 Listed on: 06/02/2018
Home Details
Home Type
- Single Family
Est. Annual Taxes
- $3,811
Year Built
- Built in 2003
Lot Details
- 10,409 Sq Ft Lot
- Corner Lot
- Many Trees
HOA Fees
- $22 Monthly HOA Fees
Parking
- 3 Car Garage
- Front Facing Garage
- Garage Door Opener
Home Design
- Traditional Architecture
- Frame Construction
- Composition Roof
Interior Spaces
- Wet Bar: Double Vanity, Separate Shower And Tub, All Carpet, Fireplace, Wood Floor
- Built-In Features: Double Vanity, Separate Shower And Tub, All Carpet, Fireplace, Wood Floor
- Vaulted Ceiling
- Ceiling Fan: Double Vanity, Separate Shower And Tub, All Carpet, Fireplace, Wood Floor
- Skylights
- Gas Fireplace
- Shades
- Plantation Shutters
- Drapes & Rods
- Family Room with Fireplace
- Formal Dining Room
- Home Theater
- Recreation Room
- Fire and Smoke Detector
- Laundry Room
Kitchen
- Eat-In Kitchen
- Electric Oven or Range
- Cooktop
- Dishwasher
- Granite Countertops
- Laminate Countertops
- Disposal
Flooring
- Wood
- Wall to Wall Carpet
- Linoleum
- Laminate
- Stone
- Ceramic Tile
- Luxury Vinyl Plank Tile
- Luxury Vinyl Tile
Bedrooms and Bathrooms
- 4 Bedrooms
- Cedar Closet: Double Vanity, Separate Shower And Tub, All Carpet, Fireplace, Wood Floor
- Walk-In Closet: Double Vanity, Separate Shower And Tub, All Carpet, Fireplace, Wood Floor
- Double Vanity
Finished Basement
- Basement Fills Entire Space Under The House
- Natural lighting in basement
Outdoor Features
- Deck
- Enclosed patio or porch
Schools
- Mill Creek Elementary School
- Sm Northwest High School
Utilities
- Central Heating and Cooling System
Community Details
- Association fees include curbside recycling, trash pick up
- Madison Ranch Subdivision
Listing and Financial Details
- Assessor Parcel Number QP38700000-0004
Ownership History
Purchase Details
Home Financials for this Owner
Home Financials are based on the most recent Mortgage that was taken out on this home.Purchase Details
Home Financials for this Owner
Home Financials are based on the most recent Mortgage that was taken out on this home.Purchase Details
Home Financials for this Owner
Home Financials are based on the most recent Mortgage that was taken out on this home.Purchase Details
Home Financials for this Owner
Home Financials are based on the most recent Mortgage that was taken out on this home.Purchase Details
Home Financials for this Owner
Home Financials are based on the most recent Mortgage that was taken out on this home.Similar Homes in Shawnee, KS
Home Values in the Area
Average Home Value in this Area
Purchase History
| Date | Type | Sale Price | Title Company |
|---|---|---|---|
| Warranty Deed | -- | Alpha Title | |
| Warranty Deed | -- | Mccaffree Short Title Compan | |
| Warranty Deed | -- | First American Title Insuran | |
| Warranty Deed | -- | Security Land Title Company | |
| Warranty Deed | -- | Security Land Title Company |
Mortgage History
| Date | Status | Loan Amount | Loan Type |
|---|---|---|---|
| Open | $301,500 | New Conventional | |
| Previous Owner | $265,500 | New Conventional | |
| Previous Owner | $163,000 | New Conventional | |
| Previous Owner | $173,500 | Unknown | |
| Previous Owner | $170,000 | New Conventional | |
| Previous Owner | $185,200 | Purchase Money Mortgage | |
| Previous Owner | $207,400 | Construction | |
| Closed | $20,000 | No Value Available |
Property History
| Date | Event | Price | Change | Sq Ft Price |
|---|---|---|---|---|
| 10/08/2020 10/08/20 | Sold | -- | -- | -- |
| 09/05/2020 09/05/20 | Pending | -- | -- | -- |
| 09/03/2020 09/03/20 | Price Changed | $339,950 | +1.8% | $121 / Sq Ft |
| 09/03/2020 09/03/20 | Price Changed | $333,950 | -4.6% | $119 / Sq Ft |
| 08/27/2020 08/27/20 | For Sale | $349,950 | +18.6% | $125 / Sq Ft |
| 07/26/2018 07/26/18 | Sold | -- | -- | -- |
| 06/04/2018 06/04/18 | Pending | -- | -- | -- |
| 06/02/2018 06/02/18 | For Sale | $295,000 | -- | $137 / Sq Ft |
Tax History Compared to Growth
Tax History
| Year | Tax Paid | Tax Assessment Tax Assessment Total Assessment is a certain percentage of the fair market value that is determined by local assessors to be the total taxable value of land and additions on the property. | Land | Improvement |
|---|---|---|---|---|
| 2024 | $5,146 | $48,427 | $9,949 | $38,478 |
| 2023 | $4,601 | $42,884 | $7,650 | $35,234 |
| 2022 | $4,369 | $40,584 | $7,650 | $32,934 |
| 2021 | $4,369 | $38,525 | $7,288 | $31,237 |
| 2020 | $4,143 | $35,696 | $7,288 | $28,408 |
| 2019 | $3,941 | $33,925 | $6,626 | $27,299 |
| 2018 | $3,974 | $34,086 | $6,626 | $27,460 |
| 2017 | $3,811 | $32,177 | $6,626 | $25,551 |
| 2016 | $3,770 | $31,429 | $6,626 | $24,803 |
| 2015 | $3,502 | $30,233 | $6,626 | $23,607 |
| 2013 | -- | $27,301 | $6,626 | $20,675 |
Agents Affiliated with this Home
-
Afton Kateusz

Seller's Agent in 2020
Afton Kateusz
ReeceNichols - Lees Summit
(816) 729-8759
2 in this area
67 Total Sales
-
B
Seller Co-Listing Agent in 2020
Bob Gresham
ReeceNichols - Lees Summit
-
K
Buyer's Agent in 2020
Kathy Grego
Keller Williams Realty Partners Inc.
-
R
Seller's Agent in 2018
Rhyne Gamble
Keller Williams Realty Partners Inc.
Map
Source: Heartland MLS
MLS Number: 2110483
APN: QP38700000-0004
- 11922 W 72nd St
- 7414 Halsey St
- 7134 Caenen Ave
- 7143 Westgate St
- 7118 Westgate St
- 7030 Caenen Ave
- 7107 Garnett St
- 7518 Long St
- 7541 Westgate St
- 12811 W 71st St
- 6904 Long Ave
- 11406 W 71st St
- 11613 W 69th Terrace
- 7115 Richards Dr
- 7009 Gillette St
- 13100 W 72nd St
- 11706 W 69th St
- 12310 W 68th St
- 12205 W 67th Terrace
- 11425 W 68th Terrace
