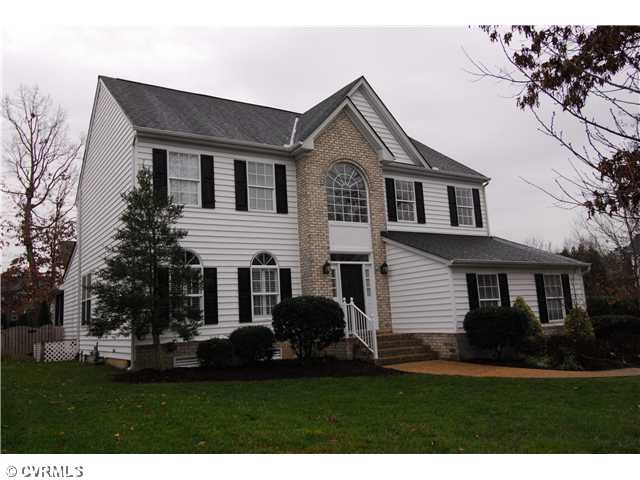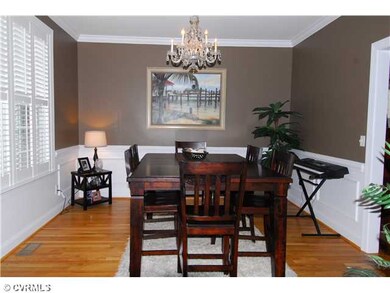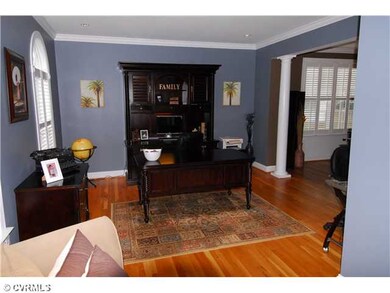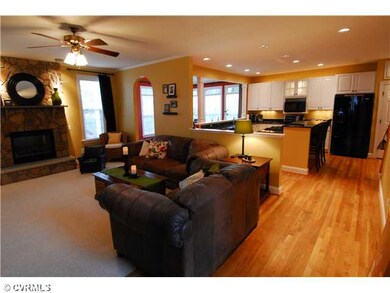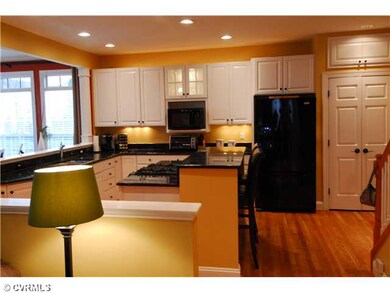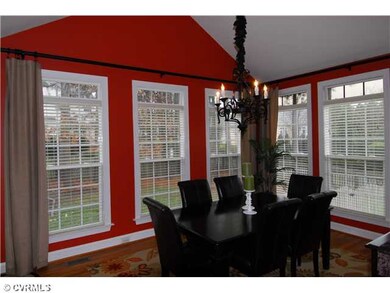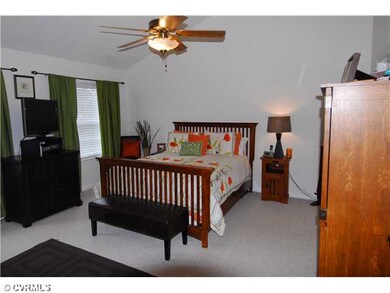
12113 Loxton Ct Glen Allen, VA 23059
Wyndham NeighborhoodHighlights
- Wood Flooring
- Shady Grove Elementary School Rated A-
- Forced Air Heating and Cooling System
About This Home
As of May 2019Picture perfect home in sought after Preston neighborhood of Wyndham, Bright open floorplan, ceramic bath, the kitchen has beautiful cabinetry, granite countertops and upgraded appliances. Luxury master suite with large walk-in closet and bath. Great sized kids rooms. 3rd floor bedroom/rec room with full bath accessed from hallway. First floor study and screened porch.
Last Agent to Sell the Property
Long & Foster REALTORS License #0225019958 Listed on: 12/27/2011

Home Details
Home Type
- Single Family
Est. Annual Taxes
- $6,311
Year Built
- 1999
Home Design
- Composition Roof
Flooring
- Wood
- Wall to Wall Carpet
- Tile
Bedrooms and Bathrooms
- 5 Bedrooms
- 3 Full Bathrooms
Additional Features
- Property has 3 Levels
- Forced Air Heating and Cooling System
Listing and Financial Details
- Assessor Parcel Number 739-782-0803
Ownership History
Purchase Details
Home Financials for this Owner
Home Financials are based on the most recent Mortgage that was taken out on this home.Purchase Details
Home Financials for this Owner
Home Financials are based on the most recent Mortgage that was taken out on this home.Purchase Details
Home Financials for this Owner
Home Financials are based on the most recent Mortgage that was taken out on this home.Purchase Details
Purchase Details
Home Financials for this Owner
Home Financials are based on the most recent Mortgage that was taken out on this home.Purchase Details
Home Financials for this Owner
Home Financials are based on the most recent Mortgage that was taken out on this home.Purchase Details
Home Financials for this Owner
Home Financials are based on the most recent Mortgage that was taken out on this home.Similar Homes in Glen Allen, VA
Home Values in the Area
Average Home Value in this Area
Purchase History
| Date | Type | Sale Price | Title Company |
|---|---|---|---|
| Warranty Deed | $556,000 | Homeland Title Stlmnt Agency | |
| Warranty Deed | $469,000 | -- | |
| Warranty Deed | $480,000 | -- | |
| Warranty Deed | $557,500 | -- | |
| Deed | $519,000 | -- | |
| Deed | $519,000 | -- | |
| Deed | $300,000 | -- |
Mortgage History
| Date | Status | Loan Amount | Loan Type |
|---|---|---|---|
| Open | $461,770 | Stand Alone Refi Refinance Of Original Loan | |
| Closed | $472,600 | New Conventional | |
| Previous Owner | $417,000 | New Conventional | |
| Previous Owner | $356,637 | New Conventional | |
| Previous Owner | $370,000 | New Conventional | |
| Previous Owner | $369,000 | New Conventional | |
| Previous Owner | $205,000 | New Conventional |
Property History
| Date | Event | Price | Change | Sq Ft Price |
|---|---|---|---|---|
| 05/17/2019 05/17/19 | Sold | $556,000 | -2.3% | $158 / Sq Ft |
| 03/26/2019 03/26/19 | Pending | -- | -- | -- |
| 03/21/2019 03/21/19 | For Sale | $569,000 | +21.3% | $161 / Sq Ft |
| 06/22/2012 06/22/12 | Sold | $469,000 | -9.8% | $132 / Sq Ft |
| 04/16/2012 04/16/12 | Pending | -- | -- | -- |
| 12/27/2011 12/27/11 | For Sale | $519,950 | -- | $147 / Sq Ft |
Tax History Compared to Growth
Tax History
| Year | Tax Paid | Tax Assessment Tax Assessment Total Assessment is a certain percentage of the fair market value that is determined by local assessors to be the total taxable value of land and additions on the property. | Land | Improvement |
|---|---|---|---|---|
| 2025 | $6,311 | $693,900 | $160,000 | $533,900 |
| 2024 | $6,311 | $678,100 | $160,000 | $518,100 |
| 2023 | $5,764 | $678,100 | $160,000 | $518,100 |
| 2022 | $5,160 | $607,100 | $160,000 | $447,100 |
| 2021 | $4,423 | $517,800 | $140,000 | $377,800 |
| 2020 | $4,505 | $517,800 | $140,000 | $377,800 |
| 2019 | $4,272 | $491,000 | $140,000 | $351,000 |
| 2018 | $4,272 | $491,000 | $140,000 | $351,000 |
| 2017 | $4,272 | $491,000 | $140,000 | $351,000 |
| 2016 | $4,272 | $491,000 | $140,000 | $351,000 |
| 2015 | $4,404 | $506,200 | $140,000 | $366,200 |
| 2014 | $4,404 | $506,200 | $140,000 | $366,200 |
Agents Affiliated with this Home
-
Marianna Wiley

Seller's Agent in 2019
Marianna Wiley
Samson Properties
(540) 476-2915
2 in this area
25 Total Sales
-
Joe Delaney

Buyer's Agent in 2019
Joe Delaney
BHHS PenFed (actual)
(804) 525-0849
1 in this area
123 Total Sales
-
David Mize

Seller's Agent in 2012
David Mize
Long & Foster
(805) 334-3038
6 in this area
83 Total Sales
-
George Cumming
G
Buyer's Agent in 2012
George Cumming
Long & Foster
(804) 334-2251
27 Total Sales
Map
Source: Central Virginia Regional MLS
MLS Number: 1132010
APN: 739-782-0803
- 5905 Maybrook Dr
- 12313 Old Greenway Ct
- 12213 Collinstone Place
- 5908 Dominion Fairways Ct
- 6021 Chestnut Hill Dr
- 10932 Dominion Fairways Ln
- 11904 Lerade Ct
- 11905 Lerade Ct
- 12410 Creek Mill Ct
- 12445 Donahue Rd
- 11916 Brookmeade Ct
- 11809 Park Forest Ct
- 12304 Hunters Glen Terrace
- 5904 Park Forest Ln
- 6229 Ginda Terrace
- 5605 Hunters Glen Dr
- 10801 Cherry Hill Dr
- 11742 Olde Covington Way
- 5835 Shady Hills Way
- 11908 Shady Hills Ct
