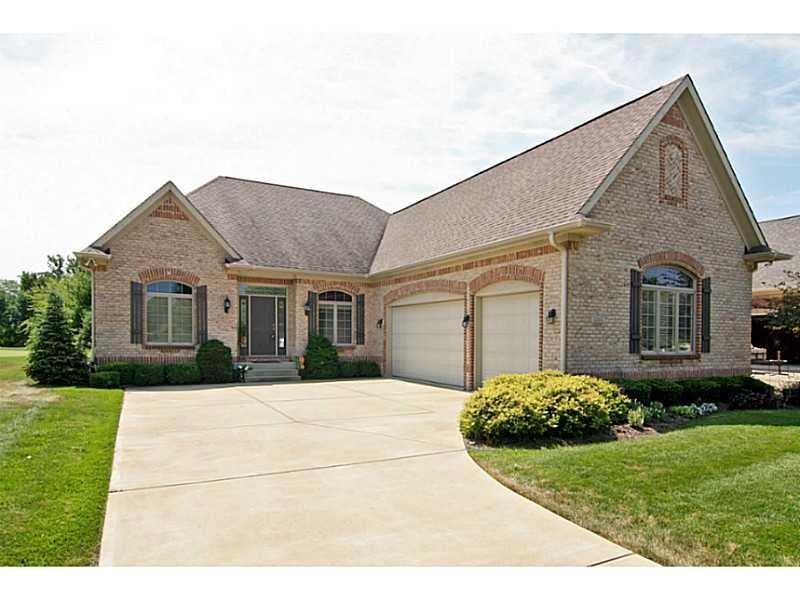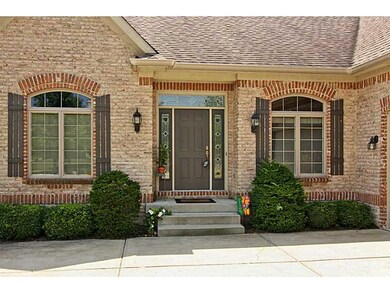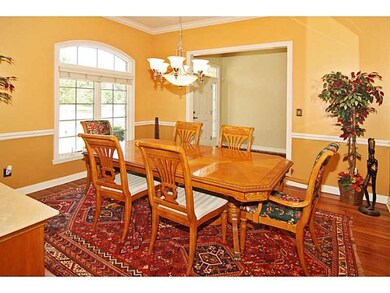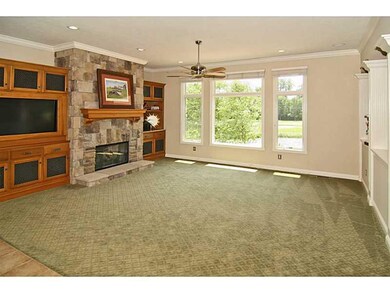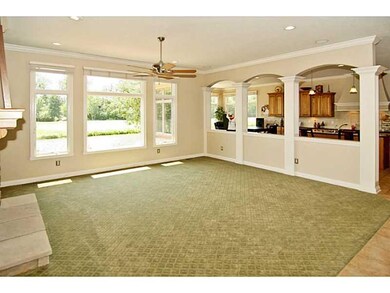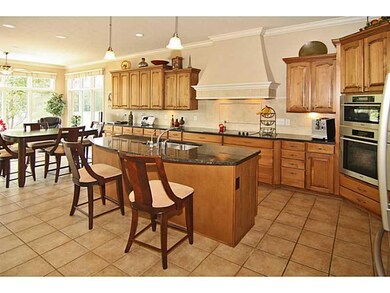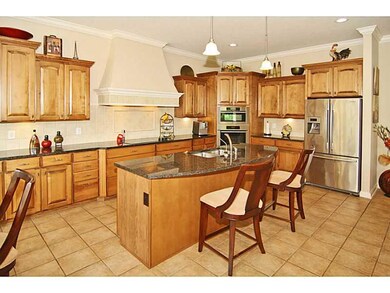
12115 Edgefield Dr Fishers, IN 46037
Hawthorn Hills NeighborhoodHighlights
- Vaulted Ceiling
- Ranch Style House
- Tray Ceiling
- Brooks School Elementary School Rated A
- Double Convection Oven
- Built-in Bookshelves
About This Home
As of August 2018Gorgeous custom brick ranch w/10ft ceilings! 3-car garage! Finished LL! Over $50K in recent upgrades & commanding view of the green of hole #7 Hawthorns Championship Golf Course + lake & woods! Private gated CDS w/full yard maint + snow removal! Gourmet Kitchen w/granite! SS appliances + large center island! Dramatic cozy Great Rm w/stylish custom blt-ins & masonry fireplace! Main floor Master Bdrm Suite + spa bath & huge walk-in closet w/unbelievable custom blt-ins! Each Bdrm has its own bath!
Last Agent to Sell the Property
CENTURY 21 Scheetz License #RB14035762 Listed on: 08/06/2013

Last Buyer's Agent
Rob Smith
RE/MAX At The Crossing

Home Details
Home Type
- Single Family
Est. Annual Taxes
- $5,014
Year Built
- Built in 2002
Lot Details
- 8,276 Sq Ft Lot
- Sprinkler System
Home Design
- Ranch Style House
- Brick Exterior Construction
- Concrete Perimeter Foundation
Interior Spaces
- 5,208 Sq Ft Home
- Wet Bar
- Home Theater Equipment
- Built-in Bookshelves
- Tray Ceiling
- Vaulted Ceiling
- Gas Log Fireplace
- Great Room with Fireplace
- Pull Down Stairs to Attic
- Security System Owned
Kitchen
- Double Convection Oven
- Electric Cooktop
- <<microwave>>
- Ice Maker
- Dishwasher
- Disposal
Bedrooms and Bathrooms
- 3 Bedrooms
- Walk-In Closet
Finished Basement
- Sump Pump
- Basement Lookout
Parking
- Garage
- Driveway
Utilities
- Forced Air Heating and Cooling System
- Heating System Uses Gas
- Gas Water Heater
- Water Purifier
Community Details
- Association fees include lawncare, ground maintenance, nature area, professional mgmt, snow removal, trash, security
- Hamilton Subdivision
Listing and Financial Details
- Assessor Parcel Number 291503027030000020
Ownership History
Purchase Details
Home Financials for this Owner
Home Financials are based on the most recent Mortgage that was taken out on this home.Purchase Details
Home Financials for this Owner
Home Financials are based on the most recent Mortgage that was taken out on this home.Purchase Details
Home Financials for this Owner
Home Financials are based on the most recent Mortgage that was taken out on this home.Purchase Details
Home Financials for this Owner
Home Financials are based on the most recent Mortgage that was taken out on this home.Purchase Details
Home Financials for this Owner
Home Financials are based on the most recent Mortgage that was taken out on this home.Purchase Details
Home Financials for this Owner
Home Financials are based on the most recent Mortgage that was taken out on this home.Similar Homes in Fishers, IN
Home Values in the Area
Average Home Value in this Area
Purchase History
| Date | Type | Sale Price | Title Company |
|---|---|---|---|
| Special Warranty Deed | -- | Chicago Title Co Llc | |
| Warranty Deed | -- | None Available | |
| Warranty Deed | -- | Security Title Services Llc | |
| Warranty Deed | -- | -- | |
| Corporate Deed | -- | -- | |
| Special Warranty Deed | -- | -- |
Mortgage History
| Date | Status | Loan Amount | Loan Type |
|---|---|---|---|
| Open | $175,000 | Commercial | |
| Previous Owner | $304,000 | New Conventional | |
| Previous Owner | $45,000 | Credit Line Revolving | |
| Previous Owner | $304,000 | Unknown | |
| Previous Owner | $416,600 | Fannie Mae Freddie Mac | |
| Previous Owner | $387,140 | Unknown | |
| Previous Owner | $82,500 | Unknown |
Property History
| Date | Event | Price | Change | Sq Ft Price |
|---|---|---|---|---|
| 08/17/2018 08/17/18 | Sold | $450,000 | -8.1% | $86 / Sq Ft |
| 07/18/2018 07/18/18 | Pending | -- | -- | -- |
| 06/20/2018 06/20/18 | For Sale | $489,900 | +10.1% | $94 / Sq Ft |
| 11/18/2013 11/18/13 | Sold | $445,000 | -3.2% | $85 / Sq Ft |
| 11/06/2013 11/06/13 | Pending | -- | -- | -- |
| 08/06/2013 08/06/13 | For Sale | $459,900 | -- | $88 / Sq Ft |
Tax History Compared to Growth
Tax History
| Year | Tax Paid | Tax Assessment Tax Assessment Total Assessment is a certain percentage of the fair market value that is determined by local assessors to be the total taxable value of land and additions on the property. | Land | Improvement |
|---|---|---|---|---|
| 2024 | $5,632 | $497,700 | $109,900 | $387,800 |
| 2023 | $5,632 | $486,700 | $109,900 | $376,800 |
| 2022 | $5,841 | $484,800 | $109,900 | $374,900 |
| 2021 | $5,496 | $455,000 | $109,900 | $345,100 |
| 2020 | $5,552 | $455,000 | $109,900 | $345,100 |
| 2019 | $5,454 | $447,100 | $97,900 | $349,200 |
| 2018 | $35 | $451,200 | $97,900 | $353,300 |
| 2017 | $65,794 | $459,200 | $85,700 | $373,500 |
| 2016 | $10,629 | $467,800 | $85,700 | $382,100 |
| 2014 | $5,114 | $468,700 | $85,700 | $383,000 |
| 2013 | $5,114 | $472,900 | $85,700 | $387,200 |
Agents Affiliated with this Home
-
Jennifer Freije
J
Seller's Agent in 2018
Jennifer Freije
Freije Real Estate
(317) 710-5889
17 Total Sales
-
Mick Scheetz

Seller's Agent in 2013
Mick Scheetz
CENTURY 21 Scheetz
(317) 418-9878
1 in this area
70 Total Sales
-
Wanda Roland

Seller Co-Listing Agent in 2013
Wanda Roland
CENTURY 21 Scheetz
(317) 844-5111
44 Total Sales
-
R
Buyer's Agent in 2013
Rob Smith
RE/MAX
Map
Source: MIBOR Broker Listing Cooperative®
MLS Number: MBR21248748
APN: 29-15-03-027-030.000-020
- 12372 Ostara Ct
- 11727 Wedgeport Ln
- 11844 Pine Meadow Cir
- 11987 Quarry Ct
- 12450 Petalon Trace
- 12234 Limestone Dr
- 11101 Hawthorn Ridge
- 10821 Club Point Dr
- 11961 Driftstone Dr
- 11984 Talnuck Cir
- 10982 Brooks School Rd
- 12384 Barnstone Ct
- 10990 Brooks School Rd
- 11761 Boothbay Ln
- 12121 Driftstone Dr
- 12291 Cobblestone Dr
- 12817 Mojave Dr
- 12307 Chiseled Stone Dr
- 11850 Stepping Stone Dr
- 10707 Club Chase
