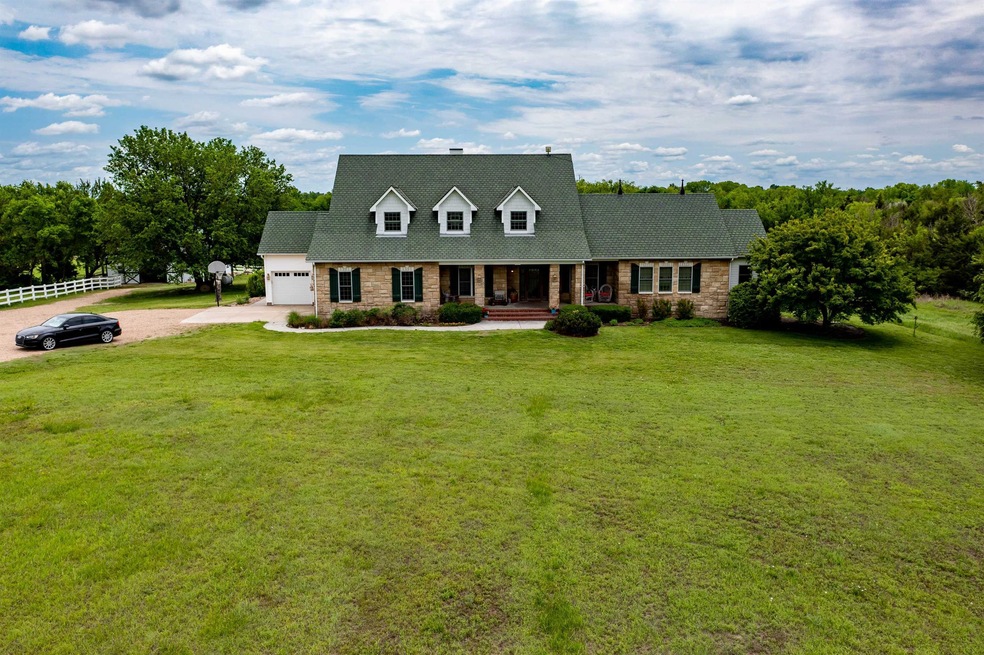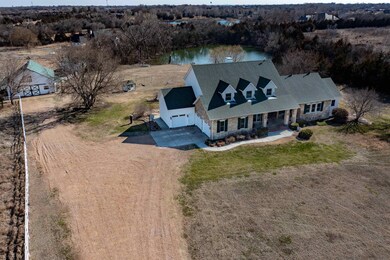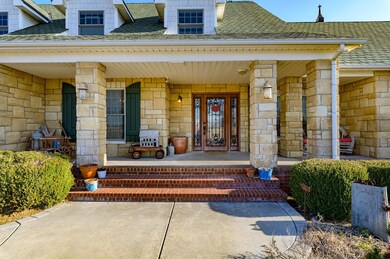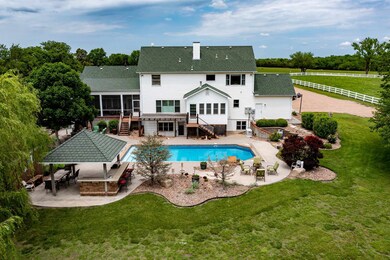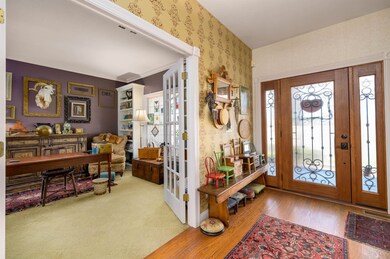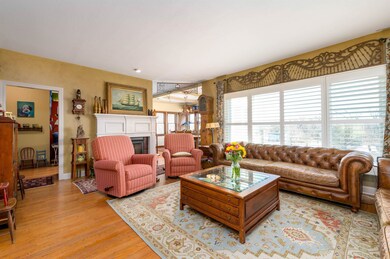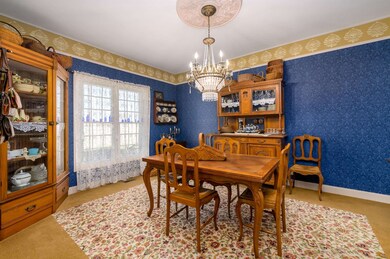
12115 SW 84th St Andover, KS 67002
Estimated Value: $236,000 - $1,391,000
Highlights
- Horses Allowed On Property
- Home Theater
- RV Access or Parking
- Sunflower Elementary School Rated A-
- In Ground Pool
- Waterfront
About This Home
As of August 2023This is a rare estate on 6.7 acres, in Andover, KS and in Andover school district. This is an incredible country lifestyle home. This is close to city amenities, and on blacktop roads. This home has 6 total bedrooms, including a conforming bedroom that is now purposed for an art room in the walk out basement. Two of the bedrooms are master suites. The primary luxurious master suite is on the main floor and was professionally added on after the original house was built in 1991. There are 4 bedrooms upstairs, including the original master suite, making this home perfect for the blended or multi-generation family. These bedrooms don’t include the loft bedroom neatly integrated into a barn loft! This loft is a fully functional “barn chic” bedroom and has a small kitchenette in it. Bring the horses! There are two stalls and the owners have typically had 4 horses on the property. The barn is complete with a tach room and wash station. A small tractor, or a couple vehicles can easily fit in the middle of the metal barn. This is an ultimate lifestyle home with an in-ground pool with an automatic cover, outside kitchen, and large green space between the pool and pond. Yes, bring the fishing poles to fish in the nice pond partially owned by this home. The land is rolling hills, since this is basically on the western border of the Kansas Flint Hills. Pulling in the long driveway lined with a white fence, you drive up to this home with a side load 3 car garage. With the attached 3 car garage and barn, 5 cars should be able to fit under cover. The home has a large welcoming front porch, with stone finishing. There is a 2nd basement for storage under the master suite, and accessed from the west exterior door since this basement and the finished basement do not connect. The main floor kitchen overlooks the pool-pond and is open to the hearth area and large eat in kitchen space on hardwood floors. There is a formal dining as well on the main floor. The banisters going up to the upstairs bedrooms are designed to look like it came out of a Victorian era home. The home is very comfortable zoned with 3 furnaces and 3 air conditioners. One AC and furnace services the large main floor master suite, one services the upstairs, and the 3rd services all the open spaces on the first floor. The heat is via an owned propane tank and the water is rural water. This home has a whole home backup propane powered generator should the electrical go out. The basement has a projection tv system that conveys with the home. Bring the motor home or travel trailer, because there is plenty of drive space for it and no HOA to tell you that you can’t! Schedule a time to see this country house and make it your lifestyle home.
Last Agent to Sell the Property
LPT Realty, LLC License #00054861 Listed on: 03/20/2023

Home Details
Home Type
- Single Family
Est. Annual Taxes
- $8,555
Year Built
- Built in 1991
Lot Details
- 6.7 Acre Lot
- Waterfront
- Fenced
- Irregular Lot
- Sprinkler System
- Wooded Lot
Home Design
- Traditional Architecture
- Frame Construction
- Composition Roof
- Metal Roof
- Vinyl Siding
Interior Spaces
- 1.5-Story Property
- Ceiling Fan
- Two Way Fireplace
- Attached Fireplace Door
- Gas Fireplace
- Window Treatments
- Family Room
- Living Room with Fireplace
- Formal Dining Room
- Home Theater
- Wood Flooring
Kitchen
- Breakfast Area or Nook
- Breakfast Bar
- Oven or Range
- Plumbed For Gas In Kitchen
- Microwave
- Dishwasher
- Granite Countertops
- Disposal
- Fireplace in Kitchen
Bedrooms and Bathrooms
- 6 Bedrooms
- Primary Bedroom on Main
- Split Bedroom Floorplan
- En-Suite Primary Bedroom
- Granite Bathroom Countertops
- Dual Vanity Sinks in Primary Bathroom
- Private Water Closet
- Separate Shower in Primary Bathroom
Laundry
- Laundry Room
- Laundry on main level
- 220 Volts In Laundry
Finished Basement
- Walk-Out Basement
- Basement Fills Entire Space Under The House
- Bedroom in Basement
- Finished Basement Bathroom
- Natural lighting in basement
Home Security
- Storm Windows
- Storm Doors
Parking
- 4 Car Attached Garage
- RV Access or Parking
Pool
- In Ground Pool
- Pool Equipment Stays
Outdoor Features
- Pond
- Covered Deck
- Patio
- Outdoor Storage
- Outbuilding
- Outdoor Grill
- Rain Gutters
Schools
- Sunflower Elementary School
- Andover Central Middle School
- Andover Central High School
Horse Facilities and Amenities
- Horses Allowed On Property
- Corral
Utilities
- Forced Air Zoned Heating and Cooling System
- Heating System Powered By Owned Propane
- Propane
- Septic Tank
Community Details
- Santa Fe Hills Country Estates Subdivision
Listing and Financial Details
- Assessor Parcel Number 306-14-0-00-02-001-01-0
Ownership History
Purchase Details
Purchase Details
Purchase Details
Purchase Details
Similar Homes in Andover, KS
Home Values in the Area
Average Home Value in this Area
Purchase History
| Date | Buyer | Sale Price | Title Company |
|---|---|---|---|
| Dennis And Linda Daugherty Joint Revocable Tr | -- | None Listed On Document | |
| Guthrie Blake | -- | -- | |
| Daughtery Linda D | -- | -- | |
| Daughtery Linda D | -- | -- |
Mortgage History
| Date | Status | Borrower | Loan Amount |
|---|---|---|---|
| Open | Leary Family Revocable Trust | $1,060,000 |
Property History
| Date | Event | Price | Change | Sq Ft Price |
|---|---|---|---|---|
| 08/11/2023 08/11/23 | Sold | -- | -- | -- |
| 07/07/2023 07/07/23 | Pending | -- | -- | -- |
| 06/22/2023 06/22/23 | Price Changed | $1,295,000 | -7.2% | $276 / Sq Ft |
| 04/08/2023 04/08/23 | Price Changed | $1,395,000 | -7.0% | $297 / Sq Ft |
| 03/20/2023 03/20/23 | For Sale | $1,500,000 | -- | $319 / Sq Ft |
Tax History Compared to Growth
Tax History
| Year | Tax Paid | Tax Assessment Tax Assessment Total Assessment is a certain percentage of the fair market value that is determined by local assessors to be the total taxable value of land and additions on the property. | Land | Improvement |
|---|---|---|---|---|
| 2024 | $187 | $135,656 | $12,880 | $122,776 |
| 2023 | $7,370 | $67,459 | $9,844 | $57,615 |
| 2022 | $9,418 | $60,893 | $7,498 | $53,395 |
| 2021 | $7,370 | $52,969 | $5,169 | $47,800 |
| 2020 | $7,513 | $50,594 | $4,727 | $45,867 |
| 2019 | $7,370 | $50,285 | $5,865 | $44,420 |
| 2018 | $7,040 | $47,277 | $5,865 | $41,412 |
| 2017 | $7,018 | $47,277 | $5,865 | $41,412 |
| 2014 | -- | $383,340 | $47,000 | $336,340 |
Agents Affiliated with this Home
-
Steve Wilbur

Seller's Agent in 2023
Steve Wilbur
LPT Realty, LLC
(316) 655-6455
82 Total Sales
-
Joy Amore-Bishop

Buyer's Agent in 2023
Joy Amore-Bishop
Heritage 1st Realty
(316) 200-2086
203 Total Sales
Map
Source: South Central Kansas MLS
MLS Number: 622723
APN: 306-14-0-00-02-001-01-0
- 8139 SW Tawakoni Rd
- 0000 SW Cedar Ln
- 9463 SW Lois Rd
- 12689 SW Chisholm Trail Rd
- 000 SW Hwy 54
- 10498 SW 90th St
- 0 SW 102nd St
- 7067 SW Meadowlark Rd
- 2418 E Velvet Leaf Ct
- 3022 U S 54
- 0000 SW Tawakoni Rd
- NW Corner SW 60th St & Tawakoni Rd - Tract 8
- 1529 N Aster Cir
- NW/c SW 60th St & Tawakoni Rd - Tract 7
- 1413 U S 54
- 515 U S 54
- 2025 E Clover Ct
- Northwest Corne SW 60th St & Tawakoni Rd - Tract 6
- NW/c of SW 60th St & Tawakoni Rd - Tract 5
- 1914 E Aster St
- 12115 SW 84th St
- 12170 SW 84th St
- 8559 SW Tawakoni Rd
- 8605 SW Tawakoni Rd
- 12040 SW 84th St
- 8638 SW Lost Lake Rd
- 8586 SW Lost Lake Rd
- 8618 SW Lost Lake Rd
- 8653 SW Tawakoni Rd
- 8227 SW Tawakoni Rd
- 8492 SW Tawakoni Rd
- 12294 SW 84th St
- 8652 SW Lost Lake Rd
- 8739 SW Tawakoni Rd
- 8549 SW Lost Lake Rd
- 8597 SW Lost Lake Rd
- 8730 SW Lost Lake Rd
- 0 SW Lost Lake Rd
- 8471 SW Lost Lake Rd
- 12342 SW 84th St
