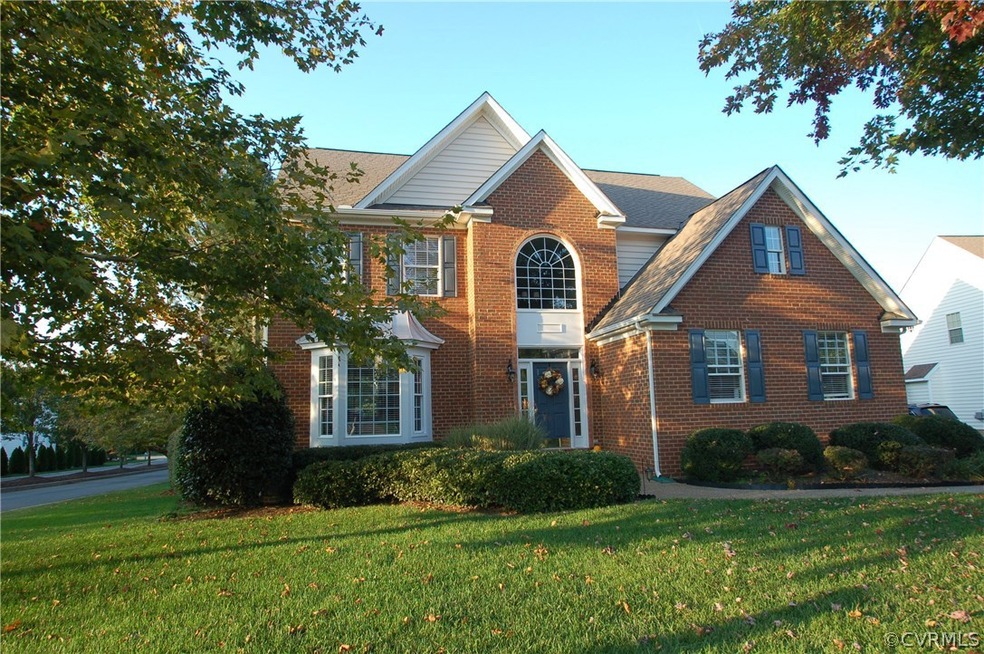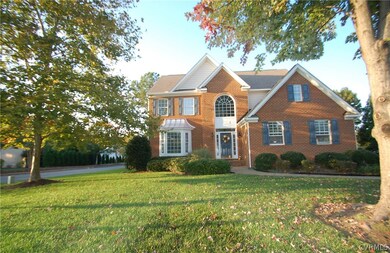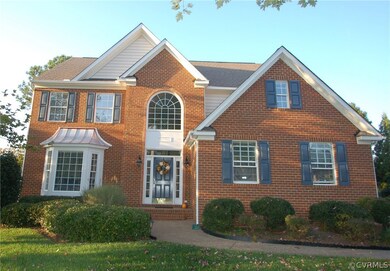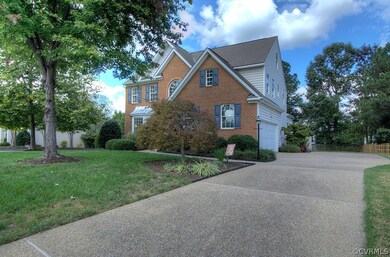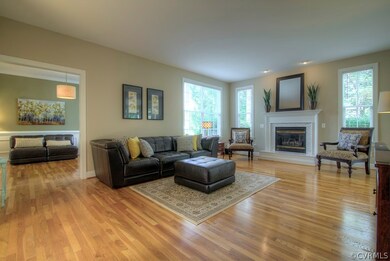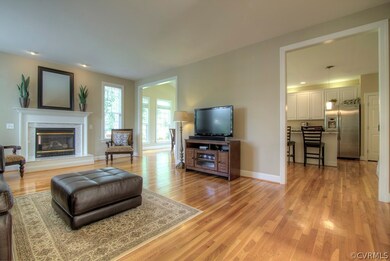
12116 Denford Ct Glen Allen, VA 23059
Wyndham NeighborhoodHighlights
- Deck
- Transitional Architecture
- Wood Flooring
- Shady Grove Elementary School Rated A-
- Cathedral Ceiling
- Hydromassage or Jetted Bathtub
About This Home
As of January 2017This home will "make you move"! The Updated kitchen and baths not usually seen in this price range are a breath of fresh air! The kitchen has just been renovated with the new upscale "leathered fantasy brown" granite as seen in all of the decorator magazines and the baths offer granite vanity tops with rectangular sinks! Add to this, new lighting throughout, a dramatic 2 story foyer with double staircase, formal living and dining rooms, an extra large family room with loads of windows and a huge kitchen with work island and morning room! The master bedroom has a vaulted ceiling, delightful bath with corner tub, and the additional bedrooms are spacious! There is a staircase off of the hall to the third floor which can be a great private office or playroom! This home is located on a great lot in the prestigious neighborhood of Preston in Wyndham. Top rated schools, convenient to everything!
Last Agent to Sell the Property
RE/MAX Commonwealth License #0225002880 Listed on: 10/05/2016
Home Details
Home Type
- Single Family
Est. Annual Taxes
- $3,969
Year Built
- Built in 1999
Lot Details
- 0.29 Acre Lot
- Zoning described as R4
HOA Fees
- $62 Monthly HOA Fees
Parking
- 2 Car Attached Garage
- Rear-Facing Garage
- Garage Door Opener
- Driveway
Home Design
- Transitional Architecture
- Brick Exterior Construction
- Frame Construction
- Composition Roof
- Vinyl Siding
Interior Spaces
- 3,176 Sq Ft Home
- 2-Story Property
- Cathedral Ceiling
- Gas Fireplace
- Bay Window
- Separate Formal Living Room
- Crawl Space
Kitchen
- Kitchen Island
- Granite Countertops
Flooring
- Wood
- Carpet
- Tile
Bedrooms and Bathrooms
- 4 Bedrooms
- En-Suite Primary Bedroom
- Walk-In Closet
- Double Vanity
- Hydromassage or Jetted Bathtub
Outdoor Features
- Deck
- Exterior Lighting
Schools
- Shady Grove Elementary School
- Short Pump Middle School
- Deep Run High School
Utilities
- Forced Air Zoned Heating and Cooling System
- Heating System Uses Natural Gas
Community Details
- Preston At Wyndham Subdivision
Listing and Financial Details
- Tax Lot 17
- Assessor Parcel Number 739-781-1189
Ownership History
Purchase Details
Home Financials for this Owner
Home Financials are based on the most recent Mortgage that was taken out on this home.Purchase Details
Home Financials for this Owner
Home Financials are based on the most recent Mortgage that was taken out on this home.Purchase Details
Home Financials for this Owner
Home Financials are based on the most recent Mortgage that was taken out on this home.Purchase Details
Home Financials for this Owner
Home Financials are based on the most recent Mortgage that was taken out on this home.Similar Homes in Glen Allen, VA
Home Values in the Area
Average Home Value in this Area
Purchase History
| Date | Type | Sale Price | Title Company |
|---|---|---|---|
| Warranty Deed | $486,000 | Attorney | |
| Warranty Deed | $499,950 | -- | |
| Warranty Deed | $394,000 | -- | |
| Deed | $307,500 | -- |
Mortgage History
| Date | Status | Loan Amount | Loan Type |
|---|---|---|---|
| Open | $388,800 | New Conventional | |
| Previous Owner | $394,840 | FHA | |
| Previous Owner | $406,959 | FHA | |
| Previous Owner | $359,032 | New Conventional | |
| Previous Owner | $210,000 | New Conventional |
Property History
| Date | Event | Price | Change | Sq Ft Price |
|---|---|---|---|---|
| 01/20/2017 01/20/17 | Sold | $486,000 | -0.8% | $153 / Sq Ft |
| 12/24/2016 12/24/16 | Pending | -- | -- | -- |
| 10/05/2016 10/05/16 | For Sale | $489,950 | -2.0% | $154 / Sq Ft |
| 07/25/2014 07/25/14 | Sold | $499,950 | -4.8% | $157 / Sq Ft |
| 06/15/2014 06/15/14 | Pending | -- | -- | -- |
| 04/22/2014 04/22/14 | For Sale | $524,950 | -- | $165 / Sq Ft |
Tax History Compared to Growth
Tax History
| Year | Tax Paid | Tax Assessment Tax Assessment Total Assessment is a certain percentage of the fair market value that is determined by local assessors to be the total taxable value of land and additions on the property. | Land | Improvement |
|---|---|---|---|---|
| 2025 | $5,525 | $607,700 | $160,000 | $447,700 |
| 2024 | $5,525 | $607,700 | $160,000 | $447,700 |
| 2023 | $5,165 | $607,700 | $160,000 | $447,700 |
| 2022 | $4,678 | $550,400 | $160,000 | $390,400 |
| 2021 | $4,017 | $470,000 | $140,000 | $330,000 |
| 2020 | $4,089 | $470,000 | $140,000 | $330,000 |
| 2019 | $3,969 | $456,200 | $140,000 | $316,200 |
| 2018 | $3,969 | $456,200 | $140,000 | $316,200 |
| 2017 | $3,969 | $456,200 | $140,000 | $316,200 |
| 2016 | $3,969 | $456,200 | $140,000 | $316,200 |
| 2015 | $3,969 | $456,200 | $140,000 | $316,200 |
| 2014 | $3,969 | $456,200 | $140,000 | $316,200 |
Agents Affiliated with this Home
-
Janice Taylor
J
Seller's Agent in 2017
Janice Taylor
RE/MAX
27 in this area
172 Total Sales
-
David Cooke

Buyer's Agent in 2017
David Cooke
Long & Foster REALTORS
(804) 572-4219
2 in this area
324 Total Sales
-
Kay Grubich

Seller's Agent in 2014
Kay Grubich
Long & Foster
(804) 503-1990
5 in this area
109 Total Sales
-
R
Buyer's Agent in 2014
Robin Austin
KW Metro Center
Map
Source: Central Virginia Regional MLS
MLS Number: 1633471
APN: 739-781-1189
- 5905 Maybrook Dr
- 12313 Old Greenway Ct
- 12213 Collinstone Place
- 6021 Chestnut Hill Dr
- 5908 Dominion Fairways Ct
- 11904 Lerade Ct
- 12410 Creek Mill Ct
- 10932 Dominion Fairways Ln
- 11905 Lerade Ct
- 12445 Donahue Rd
- 11809 Park Forest Ct
- 11916 Brookmeade Ct
- 12304 Hunters Glen Terrace
- 5904 Park Forest Ln
- 6229 Ginda Terrace
- 5605 Hunters Glen Dr
- 10801 Cherry Hill Dr
- 11742 Olde Covington Way
- 5835 Shady Hills Way
- 7025 Benhall Cir
