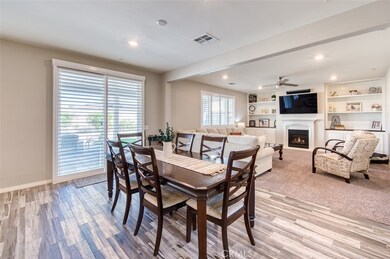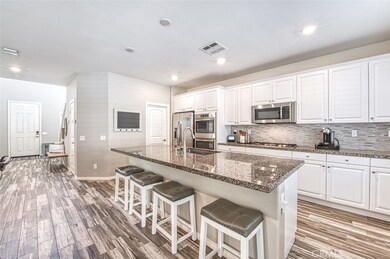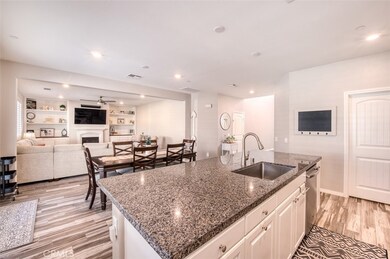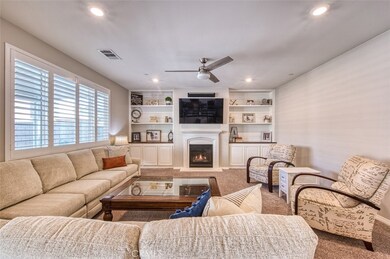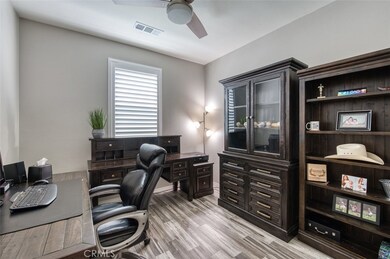
12118 Tributary Way Jurupa Valley, CA 91752
Estimated Value: $847,000 - $925,975
Highlights
- Open Floorplan
- Main Floor Bedroom
- Loft
- River Heights Intermediate School Rated A-
- Spanish Architecture
- Granite Countertops
About This Home
As of April 2022BEAUTIFUL MOVE-IN READY HOME!!! 4 Bedrooms, 3 Bathrooms, 2,404 sq/ft. Great Room Floor Plan with Stylish Wood Grained Tile Flooring and Plantation Shutters. Cozy Family Room with Built-In Custom Cabinets and Fireplace. Elegant Kitchen with Large Island, Granite Counter Tops, Stainless Steel Appliances with Dual Ovens, 5 Burner Countertop Stove (Refrigerator Included), Walk-In Pantry. Downstairs Bedroom and Bathroom. Upstairs - Master Bedroom, Master Bathroom with Dual Sinks, Vanity, Separate Shower and Tub, Walk-In Closet. Two Additional Bedrooms, Hall Bathroom with Dual Sinks, Loft, Spacious Laundry Room with Storage. Extra Large Two Car Garage with Epoxy Flooring and Storage. Finished Patio with Aluminum Cover, Stamped Concrete and Natural Gas Fire Pit. Solar Power System. Riverbend Community Amenities, Playground, Walking Trail, Basketball Courts, Exercise Courses, and Picnic Pavilion. Nearby Shopping and Eastvale School District!!!
Last Agent to Sell the Property
Elevate Real Estate Agency License #01783016 Listed on: 03/10/2022

Home Details
Home Type
- Single Family
Est. Annual Taxes
- $13,800
Year Built
- Built in 2018
Lot Details
- 5,663 Sq Ft Lot
- Block Wall Fence
- Private Yard
HOA Fees
- $72 Monthly HOA Fees
Parking
- 2 Car Attached Garage
- Parking Available
- Front Facing Garage
- Single Garage Door
- Driveway
Home Design
- Spanish Architecture
- Turnkey
- Concrete Roof
Interior Spaces
- 2,404 Sq Ft Home
- 2-Story Property
- Open Floorplan
- Recessed Lighting
- Double Pane Windows
- Plantation Shutters
- Great Room with Fireplace
- Family Room Off Kitchen
- Loft
- Tile Flooring
Kitchen
- Open to Family Room
- Eat-In Kitchen
- Walk-In Pantry
- Double Oven
- Built-In Range
- Microwave
- Dishwasher
- Kitchen Island
- Granite Countertops
- Self-Closing Cabinet Doors
- Disposal
Bedrooms and Bathrooms
- 4 Bedrooms | 1 Main Level Bedroom
- Walk-In Closet
- 3 Full Bathrooms
- Makeup or Vanity Space
- Dual Sinks
- Dual Vanity Sinks in Primary Bathroom
- Bathtub with Shower
- Separate Shower
- Exhaust Fan In Bathroom
Laundry
- Laundry Room
- Laundry on upper level
Outdoor Features
- Concrete Porch or Patio
- Exterior Lighting
Utilities
- Central Heating and Cooling System
Listing and Financial Details
- Tax Lot 80
- Tax Tract Number 36391
- Assessor Parcel Number 157271004
- $3,837 per year additional tax assessments
Community Details
Overview
- Riverbend Community Association, Phone Number (951) 808-3589
- Seabreeze HOA
- Built by Lennar
Recreation
- Community Playground
- Park
Ownership History
Purchase Details
Home Financials for this Owner
Home Financials are based on the most recent Mortgage that was taken out on this home.Purchase Details
Home Financials for this Owner
Home Financials are based on the most recent Mortgage that was taken out on this home.Similar Homes in the area
Home Values in the Area
Average Home Value in this Area
Purchase History
| Date | Buyer | Sale Price | Title Company |
|---|---|---|---|
| Liu Yuran | -- | Wfg Title Company | |
| Ahlrich Kenneth Russell | $568,000 | North American Title |
Mortgage History
| Date | Status | Borrower | Loan Amount |
|---|---|---|---|
| Open | Liu Yuran | $574,000 | |
| Closed | Liu Yuran | $574,000 | |
| Previous Owner | Russell Ahlrich Kenneth | $548,250 | |
| Previous Owner | Ahlrich Kenneth Russell | $495,261 |
Property History
| Date | Event | Price | Change | Sq Ft Price |
|---|---|---|---|---|
| 04/28/2022 04/28/22 | Sold | $850,000 | +13.3% | $354 / Sq Ft |
| 03/20/2022 03/20/22 | For Sale | $750,000 | -11.8% | $312 / Sq Ft |
| 03/15/2022 03/15/22 | Off Market | $850,000 | -- | -- |
| 03/14/2022 03/14/22 | Pending | -- | -- | -- |
| 03/10/2022 03/10/22 | For Sale | $750,000 | -- | $312 / Sq Ft |
Tax History Compared to Growth
Tax History
| Year | Tax Paid | Tax Assessment Tax Assessment Total Assessment is a certain percentage of the fair market value that is determined by local assessors to be the total taxable value of land and additions on the property. | Land | Improvement |
|---|---|---|---|---|
| 2023 | $13,800 | $867,000 | $216,750 | $650,250 |
| 2022 | $10,447 | $596,825 | $105,117 | $491,708 |
| 2021 | $10,296 | $585,123 | $103,056 | $482,067 |
| 2020 | $10,193 | $579,124 | $102,000 | $477,124 |
| 2019 | $10,140 | $567,769 | $100,000 | $467,769 |
| 2018 | $5,371 | $108,412 | $108,412 | $0 |
| 2017 | $1,187 | $106,287 | $106,287 | $0 |
Agents Affiliated with this Home
-
Rose Beltran

Seller's Agent in 2022
Rose Beltran
Elevate Real Estate Agency
(951) 565-6612
2 in this area
46 Total Sales
-
Manuel Beltran
M
Seller Co-Listing Agent in 2022
Manuel Beltran
Elevate Real Estate Agency
(951) 808-4100
2 in this area
58 Total Sales
-
Rachel Chen
R
Buyer's Agent in 2022
Rachel Chen
Pinnacle Real Estate Group
(626) 888-9808
1 in this area
185 Total Sales
Map
Source: California Regional Multiple Listing Service (CRMLS)
MLS Number: IG22046267
APN: 157-271-004
- 12175 Tide Pool Dr
- 6981 Rivertrails Dr
- 12010 Santiam Ct
- 6864 Ripple Ct
- 6819 Ripple Ct
- 12369 Kern River Dr
- 6890 Bank Side Dr
- 6950 Bank Side Dr
- 7154 Ohio River Dr
- 6848 Nottoway Ct
- 6933 Rio Grande Dr
- 11577 Weir Way
- 6716 Smith Ave
- 11841 Amethyst Ct
- 6524 Moonriver St
- 7254 Morning Hills Dr
- 6594 Smith Ave
- 12750 Jack Ln
- 4729 Hillside Ave
- 6740 Goldy St
- 12118 Tributary Way
- 12094 Tributary Way
- 12141 Brazos Ct
- 12129 Brazos Ct
- 12138 Tributary Way
- 12084 Tributary Way
- 12153 Brazos Ct
- 12117 Brazos Ct
- 12099 Tributary Way
- 12123 Tributary Way
- 12115 Tributary Way
- 12165 Brazos Ct
- 12089 Tributary Way
- 12078 Tributary Way
- 12133 Tributary Way
- 12105 Brazos Ct
- 12143 Tributary Way
- 12162 Tributary Way
- 12804 Tributary Way
- 12177 Brazos Ct


