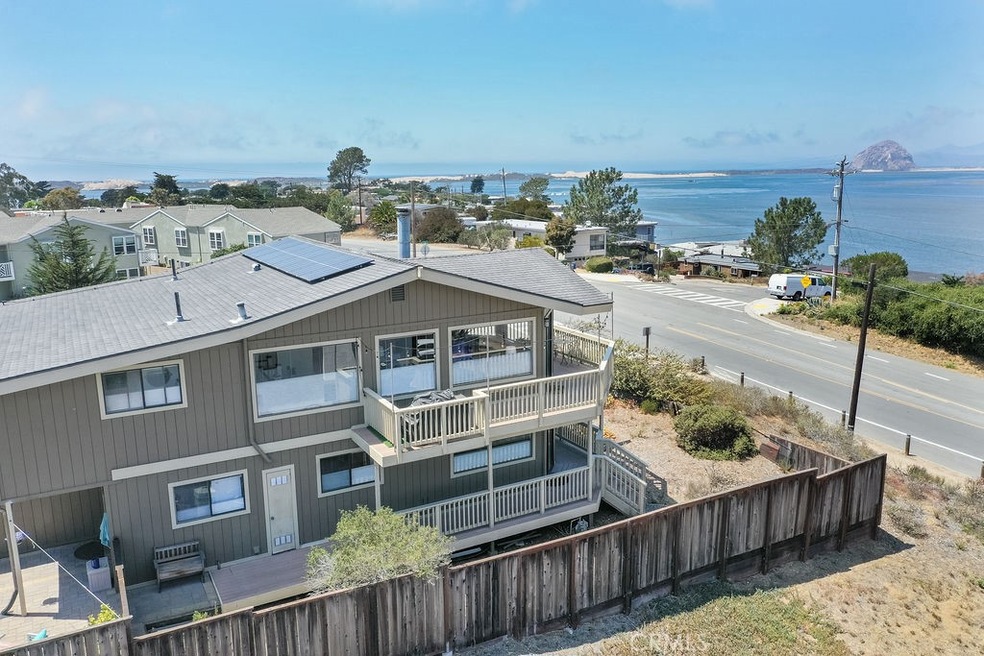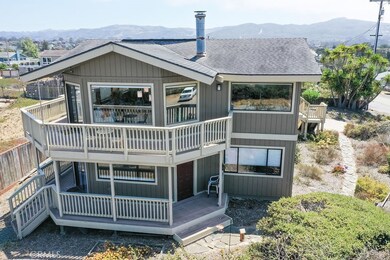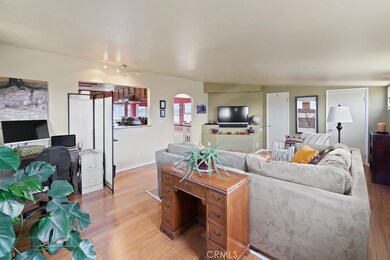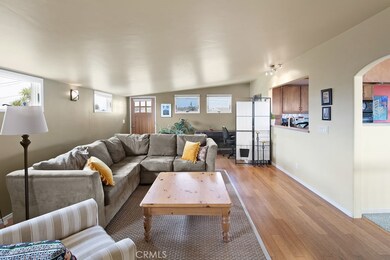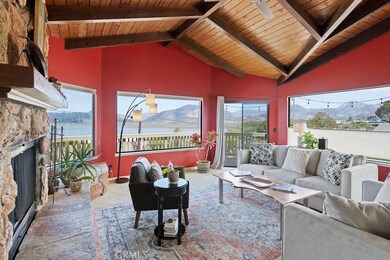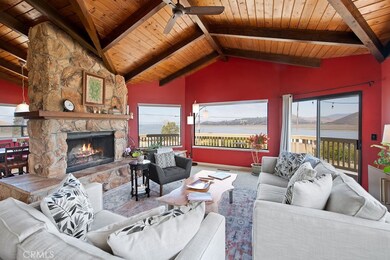
1212 7th St Los Osos, CA 93402
Los Osos NeighborhoodEstimated Value: $1,424,000 - $1,684,076
Highlights
- Golf Course Community
- Back Bay Views
- Deck
- Baywood Elementary School Rated A-
- Open Floorplan
- Cathedral Ceiling
About This Home
As of September 2021Breathtaking views of the bay and beyond from this gorgeous home situated on three lots in the desirable Baywood neighborhood of Los Osos! Take in Morro Rock and all the beauty that surrounds it from your living room, kitchen, and upper deck. This three bedroom, two bath home has so much to offer including a vaulted, open beam ceiling, a fireplace, a bonus theatre room or den with bamboo flooring and newer Andersen windows. The kitchen has red-oak flooring and was updated in 2014 with restored cabinetry, Ceasarstone counter tops, beautiful tile backsplash, and a semi-pro KitchenAid gas range top. The primary bedroom was converted to an ensuite with a separate entrance ideal for guests and there are great views from every bedroom, a walk-in closet in second bedroom, and new windows in the third bedroom. The upstairs bathroom was converted from a half bath to a full bath in 2002. The home is permitted for three bathrooms. Both upper and lower decks were replaced in 2015 with TimberTech composite decking along with redwood pickets and railings. Private backyard with fig, lemon and olive trees and room for a garden. New custom-made gates from Madrone Landscaping, back patio and fencing were replaced in 2008. Native landscaping surrounding the property. Brand new three-kilowatt solar system installed in 2021, which is estimated to result in $18,700 in savings over 30 years based on current two person usage.
Last Listed By
Central Coast Property Sales License #01472453 Listed on: 08/06/2021
Home Details
Home Type
- Single Family
Est. Annual Taxes
- $16,126
Year Built
- Built in 1980
Lot Details
- 9,375 Sq Ft Lot
- Privacy Fence
- Wood Fence
- Corner Lot
- Back Yard
- Property is zoned RSF
Parking
- 2 Car Attached Garage
- Parking Available
- Driveway
Interior Spaces
- 2,728 Sq Ft Home
- Open Floorplan
- Beamed Ceilings
- Cathedral Ceiling
- Ceiling Fan
- Skylights
- Wood Burning Fireplace
- Gas Fireplace
- Living Room with Fireplace
- Den
- Bamboo Flooring
- Back Bay Views
- Laundry Room
Kitchen
- Gas Range
- Dishwasher
- Disposal
Bedrooms and Bathrooms
- 3 Main Level Bedrooms
- Primary Bedroom on Main
- Walk-In Closet
- 3 Full Bathrooms
Eco-Friendly Details
- Solar Heating System
Outdoor Features
- Deck
- Patio
Utilities
- Forced Air Heating System
- Water Heater
Listing and Financial Details
- Legal Lot and Block 8 / 38
- Assessor Parcel Number 038122030
Community Details
Overview
- No Home Owners Association
- Town Of El Moro Subdivision
Recreation
- Golf Course Community
- Horse Trails
- Hiking Trails
- Bike Trail
Ownership History
Purchase Details
Purchase Details
Home Financials for this Owner
Home Financials are based on the most recent Mortgage that was taken out on this home.Purchase Details
Home Financials for this Owner
Home Financials are based on the most recent Mortgage that was taken out on this home.Purchase Details
Home Financials for this Owner
Home Financials are based on the most recent Mortgage that was taken out on this home.Purchase Details
Home Financials for this Owner
Home Financials are based on the most recent Mortgage that was taken out on this home.Similar Homes in Los Osos, CA
Home Values in the Area
Average Home Value in this Area
Purchase History
| Date | Buyer | Sale Price | Title Company |
|---|---|---|---|
| Eagle Janelle K | -- | First American Title | |
| Eagle Robles Janelle K | $1,200,000 | First American Title Company | |
| Roques Dominic P | -- | None Available | |
| Roques Dominic P | -- | First American Title Company | |
| Roques Dominic P | $340,000 | Cuesta Title Company |
Mortgage History
| Date | Status | Borrower | Loan Amount |
|---|---|---|---|
| Previous Owner | Eagle-Robles Janelle K | $222,000 | |
| Previous Owner | Eagle Robles Janelle K | $960,000 | |
| Previous Owner | Roques Dominic P | $290,000 | |
| Previous Owner | Roques Dominic P | $140,000 | |
| Previous Owner | Roques Dominic P | $354,000 | |
| Previous Owner | Roques Dominic P | $378,000 | |
| Previous Owner | Roques Dominic P | $89,000 | |
| Previous Owner | Roques Dominic P | $314,000 | |
| Previous Owner | Roques Dominic P | $322,700 | |
| Previous Owner | Roques Dominic P | $51,000 | |
| Previous Owner | Roques Dominic P | $272,000 | |
| Previous Owner | Paradies David M | $220,000 | |
| Closed | Roques Dominic P | $34,000 |
Property History
| Date | Event | Price | Change | Sq Ft Price |
|---|---|---|---|---|
| 09/16/2021 09/16/21 | Sold | $1,200,000 | 0.0% | $440 / Sq Ft |
| 08/11/2021 08/11/21 | Pending | -- | -- | -- |
| 08/06/2021 08/06/21 | For Sale | $1,200,000 | -- | $440 / Sq Ft |
Tax History Compared to Growth
Tax History
| Year | Tax Paid | Tax Assessment Tax Assessment Total Assessment is a certain percentage of the fair market value that is determined by local assessors to be the total taxable value of land and additions on the property. | Land | Improvement |
|---|---|---|---|---|
| 2024 | $16,126 | $1,248,480 | $624,240 | $624,240 |
| 2023 | $16,126 | $1,224,000 | $612,000 | $612,000 |
| 2022 | $15,237 | $1,200,000 | $600,000 | $600,000 |
| 2021 | $7,885 | $487,798 | $197,886 | $289,912 |
| 2020 | $7,218 | $482,797 | $195,857 | $286,940 |
| 2019 | $7,250 | $473,331 | $192,017 | $281,314 |
| 2018 | $7,131 | $464,051 | $188,252 | $275,799 |
| 2017 | $6,974 | $454,953 | $184,561 | $270,392 |
| 2016 | $5,755 | $446,034 | $180,943 | $265,091 |
| 2015 | $5,681 | $439,336 | $178,226 | $261,110 |
| 2014 | $5,290 | $430,731 | $174,735 | $255,996 |
Agents Affiliated with this Home
-
Kelly Vandenheuvel

Seller's Agent in 2021
Kelly Vandenheuvel
Central Coast Property Sales
(805) 471-1046
12 in this area
43 Total Sales
-
D
Buyer's Agent in 2021
Dean Marchant
Morro Shores Real Estate
(858) 414-1092
11 in this area
22 Total Sales
Map
Source: California Regional Multiple Listing Service (CRMLS)
MLS Number: SC21172954
APN: 038-122-030
