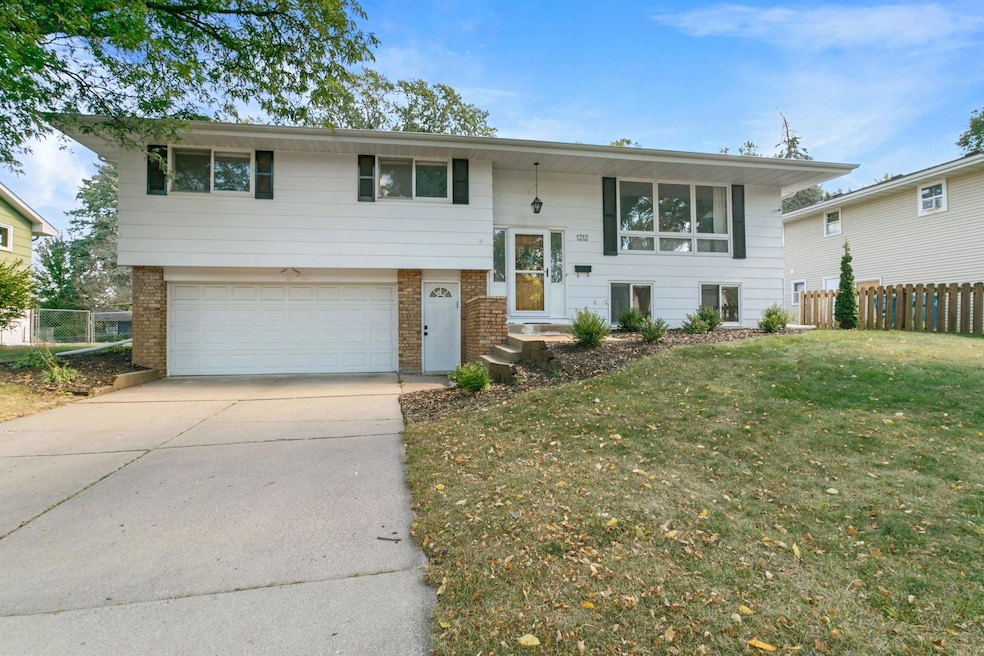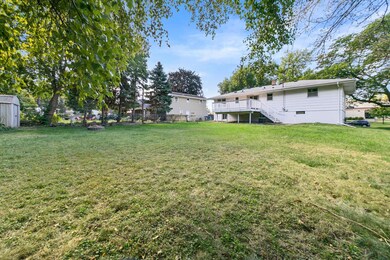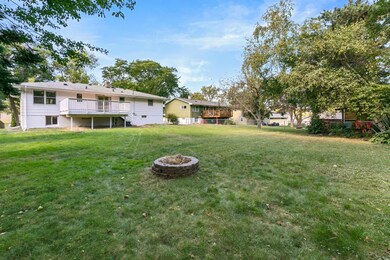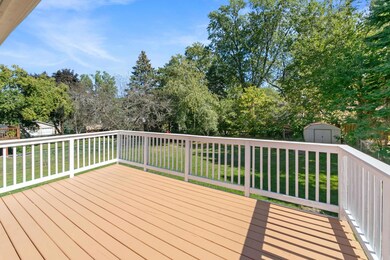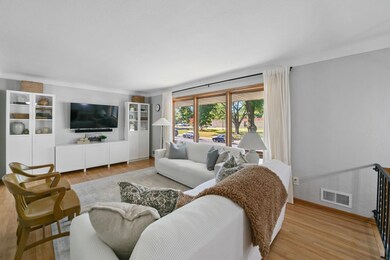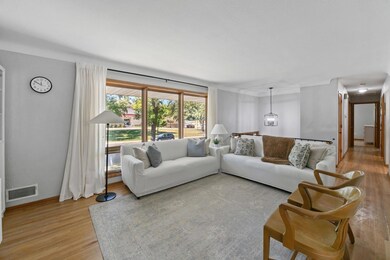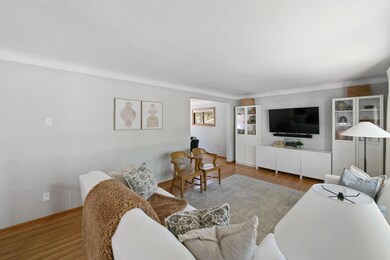
1212 Allen Ave Saint Paul, MN 55118
Highlights
- No HOA
- 2 Car Attached Garage
- Forced Air Heating and Cooling System
- Two Rivers High School Rated A-
- 1-Story Property
About This Home
As of October 2024Public Remarks – Welcome home to this very nice 4-bedroom, 2-bathroom split level home. This property is in an established neighborhood in West St. Paul. On the upper level, there are 3 bedrooms, 1 full bath, a large living room, dining room, and an eat in kitchen. The kitchen has a new tiled backsplash and new countertops. There is a large new wood deck right off the kitchen area with a great view of the backyard. The upper level also has original hardwood floors. The lower level boasts a large family room area, a ¾ bath, laundry room, and a 4th bedroom. There is a 2-car attached garage with openers. The back yard is good sized with a fire pit and storage shed. It is also partially fenced in with good tree coverage. This property is very close to the local elementary school, a couple of play areas for the kids, and lots of shopping with Robert St. being very close to the home. This is a great family home and neighborhood. The furnace was replaced in 2024.
Home Details
Home Type
- Single Family
Est. Annual Taxes
- $3,954
Year Built
- Built in 1965
Parking
- 2 Car Attached Garage
Interior Spaces
- 1-Story Property
- Finished Basement
Bedrooms and Bathrooms
- 4 Bedrooms
Additional Features
- 8,930 Sq Ft Lot
- Forced Air Heating and Cooling System
Community Details
- No Home Owners Association
- Meyer R O 3Rd Add Subdivision
Listing and Financial Details
- Assessor Parcel Number 424820202040
Ownership History
Purchase Details
Home Financials for this Owner
Home Financials are based on the most recent Mortgage that was taken out on this home.Purchase Details
Home Financials for this Owner
Home Financials are based on the most recent Mortgage that was taken out on this home.Similar Homes in Saint Paul, MN
Home Values in the Area
Average Home Value in this Area
Purchase History
| Date | Type | Sale Price | Title Company |
|---|---|---|---|
| Deed | $370,000 | -- | |
| Warranty Deed | $270,000 | Legacy Title |
Mortgage History
| Date | Status | Loan Amount | Loan Type |
|---|---|---|---|
| Open | $159,100 | New Conventional | |
| Previous Owner | $263,500 | New Conventional | |
| Previous Owner | $261,900 | New Conventional |
Property History
| Date | Event | Price | Change | Sq Ft Price |
|---|---|---|---|---|
| 10/18/2024 10/18/24 | Sold | $370,000 | 0.0% | $202 / Sq Ft |
| 10/07/2024 10/07/24 | Pending | -- | -- | -- |
| 09/27/2024 09/27/24 | For Sale | $369,900 | -- | $202 / Sq Ft |
Tax History Compared to Growth
Tax History
| Year | Tax Paid | Tax Assessment Tax Assessment Total Assessment is a certain percentage of the fair market value that is determined by local assessors to be the total taxable value of land and additions on the property. | Land | Improvement |
|---|---|---|---|---|
| 2023 | $3,954 | $325,800 | $77,300 | $248,500 |
| 2022 | $3,466 | $298,300 | $77,100 | $221,200 |
| 2021 | $3,282 | $273,900 | $67,000 | $206,900 |
| 2020 | $3,058 | $259,000 | $63,800 | $195,200 |
| 2019 | $2,918 | $237,100 | $60,800 | $176,300 |
| 2018 | $2,556 | $217,800 | $56,800 | $161,000 |
| 2017 | $2,458 | $201,600 | $54,100 | $147,500 |
| 2016 | $2,266 | $187,800 | $49,200 | $138,600 |
| 2015 | $1,977 | $154,055 | $42,398 | $111,657 |
| 2014 | -- | $129,639 | $37,935 | $91,704 |
| 2013 | -- | $120,592 | $34,395 | $86,197 |
Agents Affiliated with this Home
-
Brian Raney
B
Seller's Agent in 2024
Brian Raney
HomeAvenue Inc
(757) 831-3599
1 in this area
30 Total Sales
-
Dave Douglas
D
Buyer's Agent in 2024
Dave Douglas
Douglas Realty
(612) 860-0029
2 in this area
26 Total Sales
Map
Source: NorthstarMLS
MLS Number: 6607946
APN: 42-48202-02-040
- 1136 Charlton St
- 46 Langer Cir
- 1334 Ohio St
- 1319 Galvin Ave
- 1062 Ohio St
- 1020 Bidwell St
- 1274 Ottawa Ave
- 36 Logan Ave E
- 1093 Smith Ave S
- 1028 Hall Ave
- 958 Allen Ave
- 215 Thompson Ave W
- 34 Imperial Dr E
- 1001 Humboldt Ave
- xxx Thompson Ave W
- 1261 Cherokee Ave
- 926 Bellows St
- 420 Ruby Dr
- 1139 Kruse St
- 943 Smith Ave S
