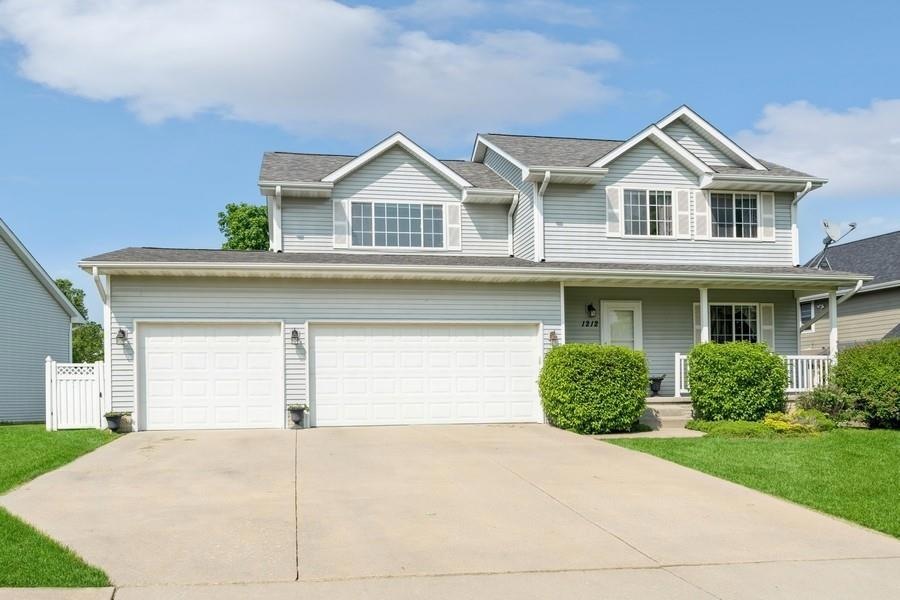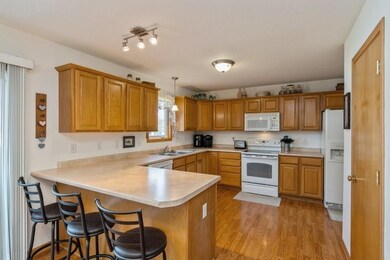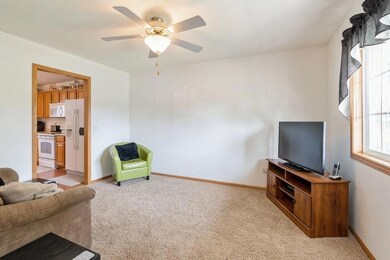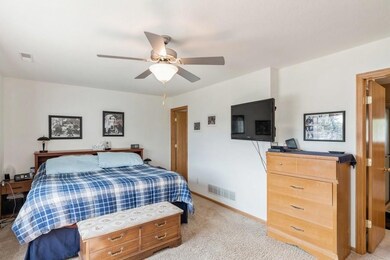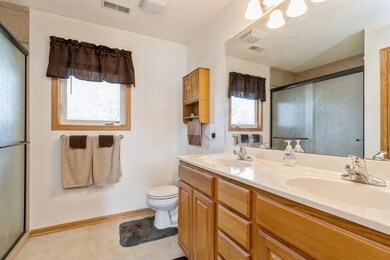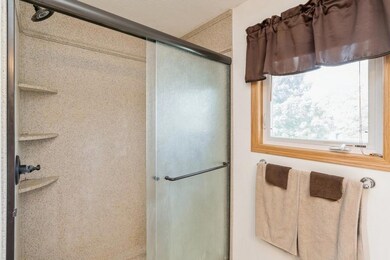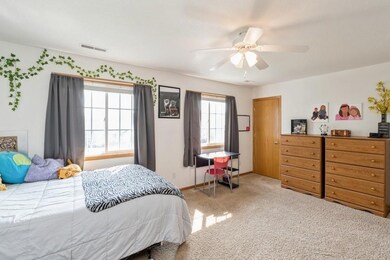
1212 E 18th St Norwalk, IA 50211
Estimated Value: $331,000 - $354,778
Highlights
- Deck
- Eat-In Kitchen
- Forced Air Heating and Cooling System
- No HOA
- Outdoor Storage
- Family Room
About This Home
As of September 2023You don't want to miss this two story home with a beautiful fully fenced in backyard. This home offers 4 bedrooms, 4 bathrooms, 3 stall garage and so much more! After entering from the front door, you will find a multipurpose room that leads into the kitchen, with a space large enough for a dining room table or you can choose to sit at the island. From there, walk into the living room area, that shows large windows that let in natural light from your spacious backyard. A finished basement has a living area, bedroom and bathroom. It has ample storage with radon mitigation. Once upstairs, you will find the master bedroom with a spacious closet and master bathroom. Also upstairs are two more bedrooms, bathroom and laundry.This home is close the city pool, park and close to the Norwalk Schools. This home has been well kept and is ready for the next owner! All information obtained from public records and seller.
Home Details
Home Type
- Single Family
Est. Annual Taxes
- $5,630
Year Built
- Built in 2006
Lot Details
- 10,335 Sq Ft Lot
- Property is Fully Fenced
Home Design
- Asphalt Shingled Roof
- Vinyl Siding
Interior Spaces
- 1,816 Sq Ft Home
- 2-Story Property
- Drapes & Rods
- Family Room
- Carpet
- Partial Basement
- Fire and Smoke Detector
- Laundry on upper level
Kitchen
- Eat-In Kitchen
- Dishwasher
Bedrooms and Bathrooms
Parking
- 3 Car Attached Garage
- Driveway
Outdoor Features
- Deck
- Outdoor Storage
Utilities
- Forced Air Heating and Cooling System
Community Details
- No Home Owners Association
Listing and Financial Details
- Assessor Parcel Number 63237050170
Ownership History
Purchase Details
Home Financials for this Owner
Home Financials are based on the most recent Mortgage that was taken out on this home.Similar Homes in Norwalk, IA
Home Values in the Area
Average Home Value in this Area
Purchase History
| Date | Buyer | Sale Price | Title Company |
|---|---|---|---|
| Holden Clay P | $325,000 | None Listed On Document |
Mortgage History
| Date | Status | Borrower | Loan Amount |
|---|---|---|---|
| Open | Holden Clay P | $290,000 | |
| Previous Owner | Dunn David J | $706,000 | |
| Previous Owner | Dunn Sandra M | $115,000 | |
| Previous Owner | Dunn David J | $199,100 | |
| Previous Owner | Dunn David J | $205,000 | |
| Previous Owner | Dunn David J | $173,896 |
Property History
| Date | Event | Price | Change | Sq Ft Price |
|---|---|---|---|---|
| 09/14/2023 09/14/23 | Sold | $325,000 | -4.4% | $179 / Sq Ft |
| 08/07/2023 08/07/23 | Pending | -- | -- | -- |
| 07/26/2023 07/26/23 | Price Changed | $339,900 | -2.9% | $187 / Sq Ft |
| 07/07/2023 07/07/23 | Price Changed | $349,900 | -1.4% | $193 / Sq Ft |
| 06/20/2023 06/20/23 | Price Changed | $354,900 | -1.4% | $195 / Sq Ft |
| 06/01/2023 06/01/23 | For Sale | $359,900 | -- | $198 / Sq Ft |
Tax History Compared to Growth
Tax History
| Year | Tax Paid | Tax Assessment Tax Assessment Total Assessment is a certain percentage of the fair market value that is determined by local assessors to be the total taxable value of land and additions on the property. | Land | Improvement |
|---|---|---|---|---|
| 2024 | $5,456 | $319,200 | $49,000 | $270,200 |
| 2023 | $5,448 | $300,800 | $49,000 | $251,800 |
| 2022 | $5,430 | $252,900 | $35,000 | $217,900 |
| 2021 | $5,446 | $252,900 | $35,000 | $217,900 |
| 2020 | $5,446 | $239,200 | $35,000 | $204,200 |
| 2019 | $5,216 | $239,200 | $35,000 | $204,200 |
| 2018 | $5,050 | $225,100 | $0 | $0 |
| 2017 | $4,808 | $225,100 | $0 | $0 |
| 2016 | $4,766 | $207,400 | $0 | $0 |
| 2015 | $4,766 | $207,400 | $0 | $0 |
| 2014 | $4,736 | $205,700 | $0 | $0 |
Agents Affiliated with this Home
-
Mallory Metzger
M
Seller's Agent in 2023
Mallory Metzger
RE/MAX
16 in this area
27 Total Sales
-
David Welch

Seller Co-Listing Agent in 2023
David Welch
RE/MAX
(515) 201-4203
17 in this area
266 Total Sales
-
Kenneth Kauzlarich

Buyer's Agent in 2023
Kenneth Kauzlarich
RE/MAX
(515) 402-0769
16 in this area
666 Total Sales
Map
Source: Des Moines Area Association of REALTORS®
MLS Number: 674520
APN: 63237050170
- 1404 E 18th St
- 1409 E 19th St
- 1409 Avery Ct
- 2020 Parkhill Dr
- 1715 Willow Ct
- 1221 E 14th St
- 1700 E 19th Ct
- 1727 Willow Ct
- 926 Casady Dr
- 1745 Willow Ct
- 1801 Willow Ct
- 1716 Ashwood Ave
- 1844 Gordon Ct
- 1703 Gordon Ct
- 1721 Gordon Ct
- 1727 Gordon Ct
- 1715 Gordon Ct
- 1223 Cherry Pkwy
- 1307 Rolling Hills Dr
- 820 Main St
