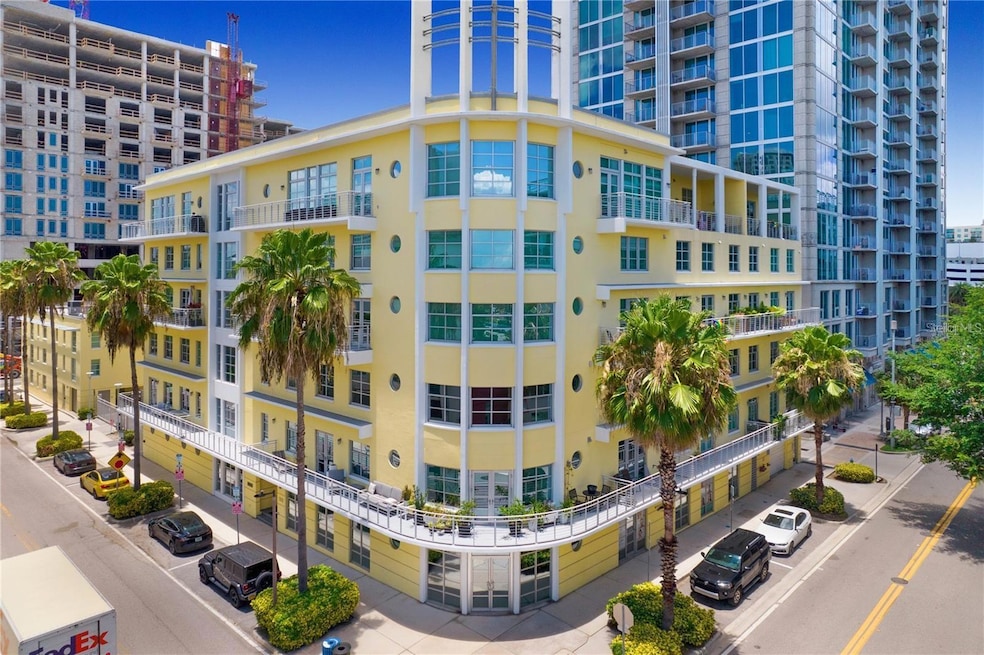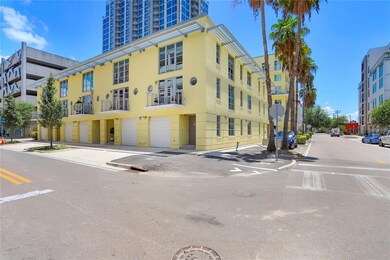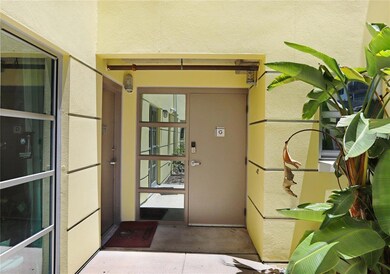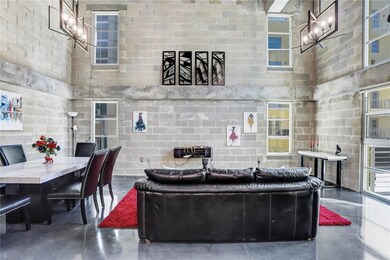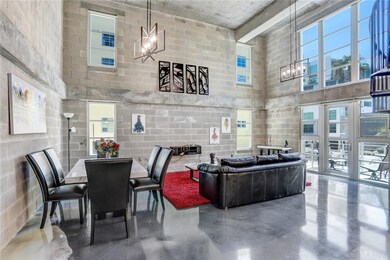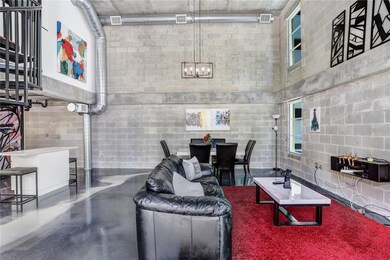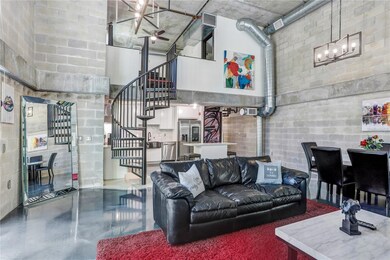1212 E Whiting St Unit G Tampa, FL 33602
Channel District NeighborhoodHighlights
- Open Floorplan
- Community Pool
- Eat-In Kitchen
- High Ceiling
- Family Room Off Kitchen
- 1-minute walk to Washington Street Park
About This Home
Seize the opportunity to live in the heart of Tampa at WHITING ST E 1212, UNIT G, a stunning townhouse that offers the perfect blend of comfort and convenience. This spacious 2-bedroom, 2-bathroom home spans 1,336 square feet, providing ample space for relaxation and entertainment. Step inside to discover a well-designed layout that maximizes every inch of space, offering a seamless flow between rooms. The generous living area invites you to unwind and enjoy your time at home. Each bedroom is a private retreat, promising restful nights and rejuvenating mornings. The full bathrooms are elegantly appointed, ensuring your daily routines are both soothing and efficient. Nestled in a vibrant neighborhood, this property places you just moments away from Tampa's dynamic dining, shopping, and entertainment scenes. Whether you're hosting friends or enjoying a quiet evening, this townhouse caters to your lifestyle needs. Don't miss the chance to make WHITING ST E 1212, UNIT G your new home. Your ideal living experience in Tampa awaits!
Listing Agent
MILLENNIAL REALTY & PROPERTY MGMT. Brokerage Phone: 813-217-5691 License #3263842 Listed on: 05/24/2025
Co-Listing Agent
MILLENNIAL REALTY & PROPERTY MGMT. Brokerage Phone: 813-217-5691 License #3529956
Condo Details
Home Type
- Condominium
Est. Annual Taxes
- $9,042
Year Built
- Built in 2005
Parking
- 2 Carport Spaces
Home Design
- Entry on the 1st floor
Interior Spaces
- 1,336 Sq Ft Home
- 3-Story Property
- Open Floorplan
- High Ceiling
- Ceiling Fan
- Window Treatments
- Family Room Off Kitchen
- Combination Dining and Living Room
- Concrete Flooring
- Smart Home
Kitchen
- Eat-In Kitchen
- Convection Oven
- Cooktop
- Recirculated Exhaust Fan
- Microwave
- Freezer
- Ice Maker
- Dishwasher
- Disposal
Bedrooms and Bathrooms
- 2 Bedrooms
- Primary Bedroom Upstairs
- En-Suite Bathroom
- Walk-In Closet
- 2 Full Bathrooms
- Bathtub with Shower
- Shower Only
Laundry
- Laundry closet
- Dryer
- Washer
Pool
- Pool Tile
Utilities
- Central Heating and Cooling System
- Thermostat
- Electric Water Heater
- High Speed Internet
Listing and Financial Details
- Residential Lease
- Security Deposit $3,550
- Property Available on 6/16/23
- Tenant pays for cleaning fee
- The owner pays for cable TV, grounds care, internet, laundry, pool maintenance, sewer, trash collection, water
- 12-Month Minimum Lease Term
- $100 Application Fee
- 1 to 2-Year Minimum Lease Term
- Assessor Parcel Number A-19-29-19-86O-B00000-0000G.0
Community Details
Overview
- Property has a Home Owners Association
- Amanda Smith Association, Phone Number (813) 908-0766
- The Meridian Subdivision
Recreation
- Community Pool
Pet Policy
- Pets up to 35 lbs
- $300 Pet Fee
Map
Source: Stellar MLS
MLS Number: TB8389758
APN: A-19-29-19-86O-B00000-0000G.0
- 1212 E Whiting St Unit 403
- 1212 E Whiting St Unit 303
- 101 S 12th St Unit 401
- 101 S 12th St Unit 612
- 101 S 12th St Unit 104
- 101 N 12th St Unit 400
- 101 N 12th St Unit 206
- 101 N 12th St Unit 202
- 111 N 12th St Unit 1614
- 111 N 12th St Unit 1419
- 111 N 12th St Unit 1721
- 111 N 12th St Unit 1306
- 111 N 12th St Unit 1408
- 111 N 12th St Unit 1414
- 111 N 12th St Unit 1305
- 111 N 12th St Unit 1808
- 912 Channelside Dr Unit 2501
- 912 Channelside Dr Unit 2502
- 912 Channelside Dr Unit 2412
- 912 Channelside Dr Unit 2601
