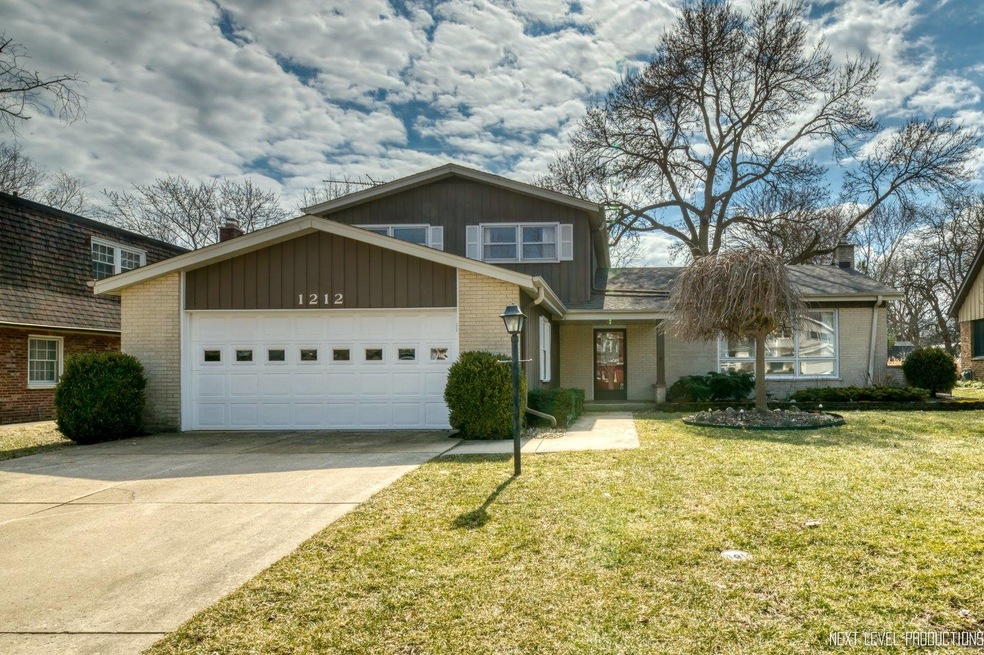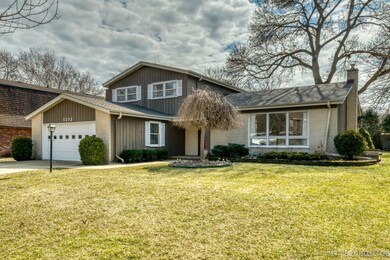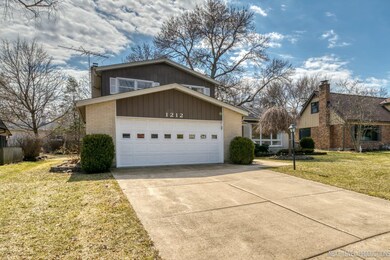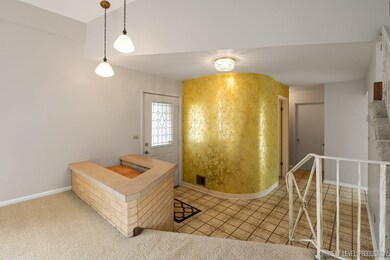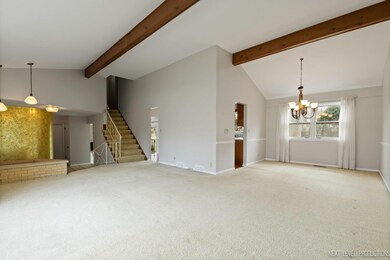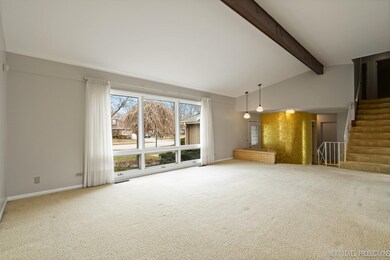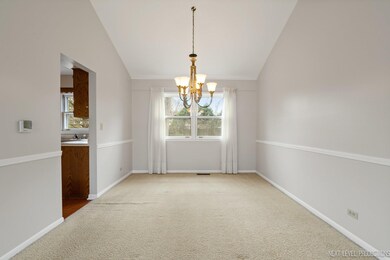
1212 Jane Ave Naperville, IL 60540
Pembrooke Greens NeighborhoodEstimated Value: $557,000 - $719,000
Highlights
- Open Floorplan
- Mature Trees
- 2 Car Attached Garage
- Prairie Elementary School Rated A
- Formal Dining Room
- 3-minute walk to Pembroke Park
About This Home
As of May 2022Well maintained home with pride of ownership in the highly desired Pembroke Greens Neighborhood. If you have been searching for a great home in a fabulous location you're in Luck! Walk into the open foyer which leads to the spacious living room w/ floor-to-ceiling windows and an abundance of sunlight. The LR flows directly into the pristine dining room. Just off of the DR is the cozy kitchen w/ an attached eating area. Relax in the comfortable family room w/ a gorgeous fireplace and sliding glass doors which lead out to an open patio and a plush backyard w/ mature trees and lovely landscaping. The first floor also boasts a generously-sized laundry room with built-in cabinets, a utility sink and an immense closet. Upstairs you will find three comfortably-sized bedrooms including the master suite w/ a roomy full-sized bathroom. A second large bathroom is located upstairs as well. Let's not forget about the clean yet unfinished basement which offers a plethora of potential! The extra-wide 2 car garage includes extra storage which is a great convenience. This stunner is centrally located in a highly sought after neighborhood which offers a tremendous sense of community and the highly acclaimed District 203 schools. Located just a short distance from Downtown Naperville, the commuter train, highways, shopping, entertainment and the famed Naperville Riverwalk.
Last Agent to Sell the Property
Charles Rutenberg Realty License #475114374 Listed on: 03/22/2022

Home Details
Home Type
- Single Family
Est. Annual Taxes
- $8,353
Year Built
- Built in 1967
Lot Details
- 10,454
Parking
- 2 Car Attached Garage
- No Garage
- Driveway
- Parking Included in Price
Home Design
- Split Level with Sub
- Tri-Level Property
- Asphalt Roof
- Concrete Perimeter Foundation
Interior Spaces
- 2,094 Sq Ft Home
- Open Floorplan
- Wood Burning Fireplace
- Family Room with Fireplace
- Living Room
- Formal Dining Room
- Partially Carpeted
- Unfinished Basement
- Partial Basement
- Storm Screens
Kitchen
- Breakfast Bar
- Range
- Dishwasher
Bedrooms and Bathrooms
- 3 Bedrooms
- 3 Potential Bedrooms
Laundry
- Laundry Room
- Laundry on main level
- Dryer
- Washer
- Sink Near Laundry
Schools
- Prairie Elementary School
- Washington Junior High School
- Naperville North High School
Utilities
- Central Air
- Heating System Uses Natural Gas
- Lake Michigan Water
Additional Features
- Brick Porch or Patio
- Mature Trees
Community Details
- Pembroke Greens Subdivision
Ownership History
Purchase Details
Home Financials for this Owner
Home Financials are based on the most recent Mortgage that was taken out on this home.Purchase Details
Purchase Details
Purchase Details
Similar Homes in Naperville, IL
Home Values in the Area
Average Home Value in this Area
Purchase History
| Date | Buyer | Sale Price | Title Company |
|---|---|---|---|
| Dawson James Gavin | $435,000 | Norgle And Oleary Law Llc | |
| Oleary Carol A | -- | Attorney | |
| Oleary Robert E | $369,000 | First American Title Ins Co | |
| King Dorothy G | -- | Law Title Insurance Co Inc |
Mortgage History
| Date | Status | Borrower | Loan Amount |
|---|---|---|---|
| Open | Dawson James Gavin | $413,250 |
Property History
| Date | Event | Price | Change | Sq Ft Price |
|---|---|---|---|---|
| 05/03/2022 05/03/22 | Sold | $435,000 | +8.8% | $208 / Sq Ft |
| 04/02/2022 04/02/22 | Pending | -- | -- | -- |
| 03/31/2022 03/31/22 | For Sale | $399,900 | 0.0% | $191 / Sq Ft |
| 03/28/2022 03/28/22 | Pending | -- | -- | -- |
| 03/22/2022 03/22/22 | For Sale | $399,900 | -- | $191 / Sq Ft |
Tax History Compared to Growth
Tax History
| Year | Tax Paid | Tax Assessment Tax Assessment Total Assessment is a certain percentage of the fair market value that is determined by local assessors to be the total taxable value of land and additions on the property. | Land | Improvement |
|---|---|---|---|---|
| 2023 | $9,737 | $157,850 | $72,520 | $85,330 |
| 2022 | $9,204 | $148,210 | $68,090 | $80,120 |
| 2021 | $8,542 | $142,600 | $65,510 | $77,090 |
| 2020 | $8,353 | $140,030 | $64,330 | $75,700 |
| 2019 | $8,095 | $133,980 | $61,550 | $72,430 |
| 2018 | $7,840 | $130,080 | $59,760 | $70,320 |
| 2017 | $7,670 | $125,690 | $57,740 | $67,950 |
| 2016 | $7,502 | $121,140 | $55,650 | $65,490 |
| 2015 | $7,431 | $114,080 | $52,410 | $61,670 |
| 2014 | $7,268 | $108,640 | $49,910 | $58,730 |
| 2013 | $7,159 | $108,900 | $50,030 | $58,870 |
Agents Affiliated with this Home
-
Thomas McMahon

Seller's Agent in 2022
Thomas McMahon
Charles Rutenberg Realty
(773) 456-9163
1 in this area
14 Total Sales
-
Gaspar Flores Jr.

Buyer's Agent in 2022
Gaspar Flores Jr.
Su Familia Real Estate Inc
(773) 593-0823
1 in this area
163 Total Sales
Map
Source: Midwest Real Estate Data (MRED)
MLS Number: 11353774
APN: 08-17-311-012
- 228 Pembroke Rd
- 1133 Catherine Ave
- 111 Olesen Dr Unit 3F
- 224 Olesen Dr
- 1128 Elizabeth Ave
- 1025 Elizabeth Ave
- 23 Westmoreland Ln
- 1046 Sylvan Cir
- 1167 Timberlane Ct
- 311 Brodie Ct
- 25W303 Gunston Ave
- 6S475 Sussex Rd
- 1309 Brunswick Ct
- 6S223 New Castle Rd
- 130 N Huffman St
- 828 E Franklin Ave
- 6444 Coach House Rd
- 47 S Julian St
- 820 Prairie Ave
- 1205 Chateaugay Ave
- 1212 Jane Ave
- 1216 Jane Ave
- 1208 Jane Ave
- 215 Pembroke Rd
- 219 Pembroke Rd
- 208 Richard Rd
- 1204 Jane Ave
- 1209 Jane Ave
- 1213 Jane Ave
- 212 Richard Rd
- 1224 Jane Ave
- 120 Richard Rd
- 120 Richard Rd Unit NA
- 216 Richard Rd
- 212 Pembroke Rd
- 208 Pembroke Rd
- 223 Pembroke Rd
- 216 Pembroke Rd
- 120 Pembroke Rd
- 220 Richard Rd
