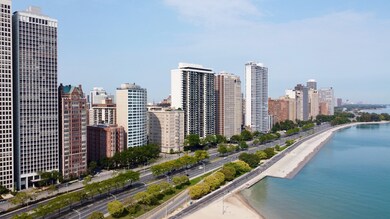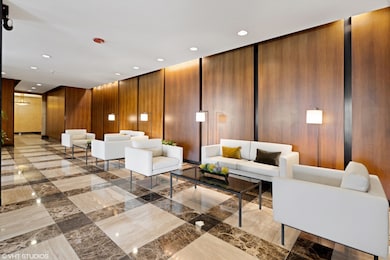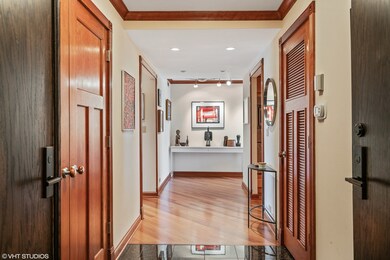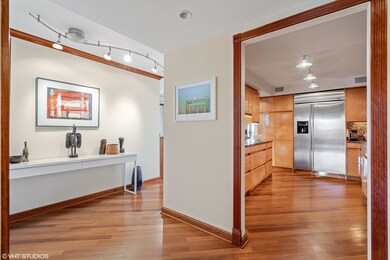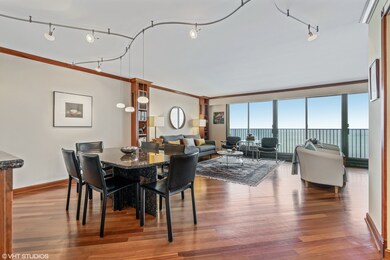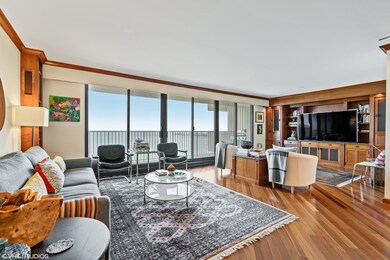
Estimated payment $7,410/month
Highlights
- Doorman
- Lake Front
- Rooftop Deck
- Lincoln Park High School Rated A
- Fitness Center
- 2-minute walk to Goudy (William) Square Park
About This Home
Fabulous 2-bedroom, 2-bath lakefront residence (1,850 sq ft approx.) with phenomenal views from its private balcony on the 20th floor of this premier building. Notable features of this beautiful home include two generously sized bedrooms with attached balconies with westerly views, a well-equipped kitchen, separate dining area with wet bar, master bath with a full body-spray steam shower, plentiful built-in closets throughout and a recently remodeled guest bath with radiant heating. There is also wood flooring, new carpeting and an in-unit laundry. The 26 ft balcony affords spectacular views of Oak Street Beach and Lake Michigan; historic East Lake Shore Drive and the Streeterville skyline; Navy Pier and a full view of the Ferris Wheel and fireworks. Watch the annual Air and Water Show from your 20th floor front-row balcony seat! 1212 North Lake Shore Drive is a full amenity building with 24-hour door staff, attached valet garage parking for 2+ cars ($285 per month per car), EV charging, visitors parking, assigned large storage locker and an on-site management office. Monthly assessments include high speed internet and cable. The building's 35th floor recreation center provides a magnificent year-round all glass 60 ft indoor lap pool, exercise room with new equipment, all-new locker rooms, two sun decks with jaw-dropping views and a newly remodeled hospitality room and catering kitchen. Superbly located in the Gold Coast moments from the Magnificent Mile and all the very best Chicago has to offer. Pet friendly for 2 pets (no weight limit).
Property Details
Home Type
- Condominium
Est. Annual Taxes
- $16,790
Year Built
- Built in 1970
Lot Details
- Lake Front
HOA Fees
- $1,561 Monthly HOA Fees
Parking
- 2 Car Garage
Interior Spaces
- 1,850 Sq Ft Home
- Wet Bar
- Family Room
- Living Room
- Formal Dining Room
- Wood Flooring
- Door Monitored By TV
Kitchen
- Cooktop with Range Hood
- Freezer
- Dishwasher
Bedrooms and Bathrooms
- 2 Bedrooms
- 2 Potential Bedrooms
- 2 Full Bathrooms
- Dual Sinks
- Steam Shower
- Shower Body Spray
- Separate Shower
Laundry
- Laundry Room
- Dryer
- Washer
Outdoor Features
- Rooftop Deck
- Outdoor Grill
Utilities
- Forced Air Heating and Cooling System
- Lake Michigan Water
- Cable TV Available
Community Details
Overview
- Association fees include air conditioning, water, insurance, doorman, tv/cable, exercise facilities, pool, exterior maintenance, lawn care, scavenger, snow removal, internet
- 179 Units
- Jenn Mcfarlane Association, Phone Number (312) 664-2320
- High-Rise Condominium
- Property managed by First Service Residential
- 35-Story Property
Amenities
- Doorman
- Valet Parking
- Sundeck
- Party Room
- Elevator
- Service Elevator
- Package Room
- Community Storage Space
Recreation
- Bike Trail
Pet Policy
- Dogs and Cats Allowed
Security
- Resident Manager or Management On Site
- Storm Screens
Map
About This Building
Home Values in the Area
Average Home Value in this Area
Tax History
| Year | Tax Paid | Tax Assessment Tax Assessment Total Assessment is a certain percentage of the fair market value that is determined by local assessors to be the total taxable value of land and additions on the property. | Land | Improvement |
|---|---|---|---|---|
| 2024 | $16,367 | $74,487 | $3,705 | $70,782 |
| 2023 | $16,367 | $79,577 | $2,983 | $76,594 |
| 2022 | $16,367 | $79,577 | $2,983 | $76,594 |
| 2021 | $16,002 | $79,575 | $2,982 | $76,593 |
| 2020 | $14,642 | $65,727 | $2,087 | $63,640 |
| 2019 | $14,330 | $71,324 | $2,087 | $69,237 |
| 2018 | $14,089 | $71,324 | $2,087 | $69,237 |
| 2017 | $15,402 | $71,549 | $1,670 | $69,879 |
| 2016 | $14,330 | $71,549 | $1,670 | $69,879 |
| 2015 | $13,111 | $71,549 | $1,670 | $69,879 |
| 2014 | $11,578 | $62,401 | $1,342 | $61,059 |
| 2013 | $11,349 | $62,401 | $1,342 | $61,059 |
Property History
| Date | Event | Price | Change | Sq Ft Price |
|---|---|---|---|---|
| 03/17/2025 03/17/25 | Pending | -- | -- | -- |
| 02/16/2025 02/16/25 | For Sale | $795,000 | +5.3% | $430 / Sq Ft |
| 05/16/2022 05/16/22 | Sold | $755,000 | -7.8% | $408 / Sq Ft |
| 02/12/2022 02/12/22 | Pending | -- | -- | -- |
| 02/12/2022 02/12/22 | For Sale | $819,000 | -3.5% | $443 / Sq Ft |
| 09/09/2021 09/09/21 | For Sale | $849,000 | +1.7% | $459 / Sq Ft |
| 05/24/2016 05/24/16 | Sold | $835,000 | -6.1% | $451 / Sq Ft |
| 03/29/2016 03/29/16 | Pending | -- | -- | -- |
| 03/01/2016 03/01/16 | Price Changed | $889,000 | -4.9% | $481 / Sq Ft |
| 10/21/2015 10/21/15 | For Sale | $935,000 | -- | $505 / Sq Ft |
Purchase History
| Date | Type | Sale Price | Title Company |
|---|---|---|---|
| Warranty Deed | $755,000 | None Listed On Document | |
| Warranty Deed | $835,000 | Attorneys Title Guaranty Fun | |
| Warranty Deed | $979,000 | First American Title | |
| Warranty Deed | $1,010,000 | Multiple | |
| Deed | $680,000 | -- | |
| Interfamily Deed Transfer | -- | -- |
Mortgage History
| Date | Status | Loan Amount | Loan Type |
|---|---|---|---|
| Previous Owner | $510,400 | New Conventional | |
| Previous Owner | $668,000 | New Conventional | |
| Previous Owner | $707,000 | Fannie Mae Freddie Mac |
Similar Homes in Chicago, IL
Source: Midwest Real Estate Data (MRED)
MLS Number: 12291847
APN: 17-03-114-003-1096
- 65 E Goethe St Unit 4N
- 65 E Goethe St Unit 3W
- 1240 N Lake Shore Dr Unit 25A
- 1240 N Lake Shore Dr Unit 9B
- 1240 N Lake Shore Dr Unit 10AB
- 1240 N Lake Shore Dr Unit 18B
- 1242 N Lake Shore Dr Unit 4N
- 1242 N Lake Shore Dr Unit 22
- 1242 N Lake Shore Dr Unit 25
- 1209 N Astor St Unit 10S
- 1212 N Lake Shore Dr Unit 12CN
- 1212 N Lake Shore Dr Unit 19AS
- 1212 N Lake Shore Dr Unit 16BS
- 1212 N Lake Shore Dr Unit 10CN
- 1212 N Lake Shore Dr Unit 32BN
- 1212 N Lake Shore Dr Unit 20CS
- 1212 N Lake Shore Dr Unit 17BN
- 1212 N Lake Shore Dr Unit 5AN
- 1242 N Astor St
- 1313 N Ritchie Ct Unit 2001

