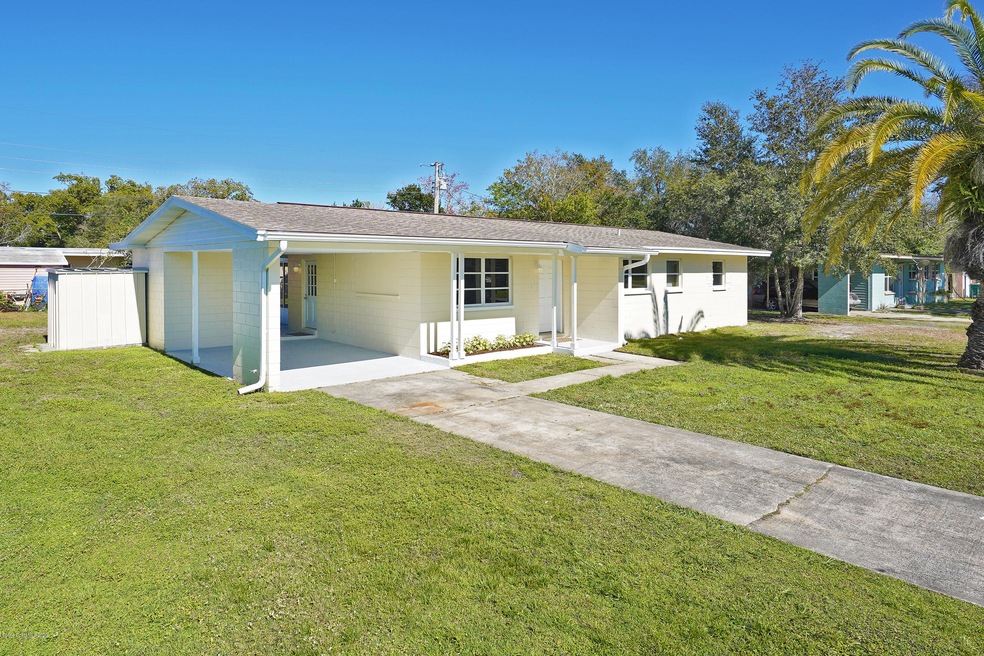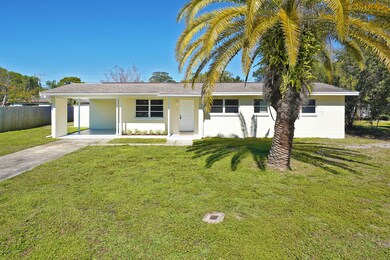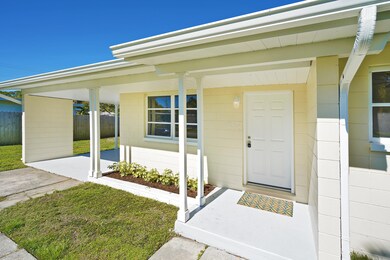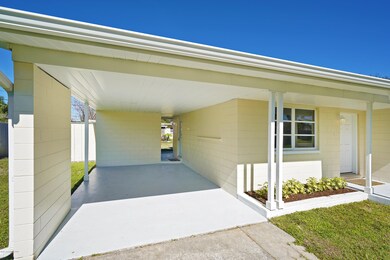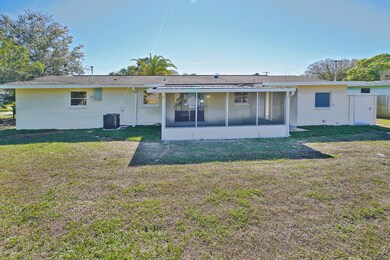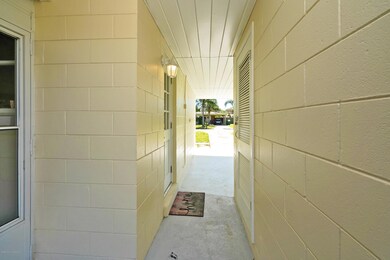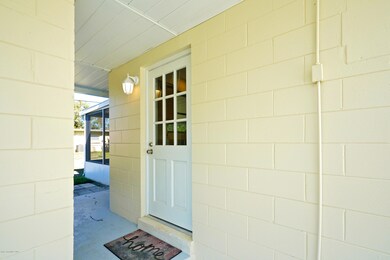
Highlights
- No HOA
- Central Heating and Cooling System
- Ceiling Fan
- 1-Story Property
About This Home
As of May 2025Remodeled 3/2 with new kitchen, granite countertops, stainless steel appliances, new master bathroom, complete replacement of cast iron plumbing, new flooring plus many other upgrades.
Available to owner occupied buyers only and certain income restrictions apply. Ask your agent for details.
''Multiple offers, best and final due 2/10/2020 by 3pm''
Last Agent to Sell the Property
Jerry Flick
The Housing League, Inc. License #27381 Listed on: 02/05/2020
Last Buyer's Agent
Non-Member Non-Member Out Of Area
Non-MLS or Out of Area License #nonmls
Home Details
Home Type
- Single Family
Est. Annual Taxes
- $1,373
Year Built
- Built in 1959
Parking
- 1 Carport Space
Home Design
- Shingle Roof
- Concrete Siding
- Block Exterior
- Stucco
Interior Spaces
- 1,057 Sq Ft Home
- 1-Story Property
- Ceiling Fan
- Laminate Flooring
Kitchen
- Electric Range
- Microwave
- Dishwasher
Bedrooms and Bathrooms
- 3 Bedrooms
- 2 Full Bathrooms
Schools
- Cambridge Elementary School
- Cocoa Middle School
- Cocoa High School
Additional Features
- 8,712 Sq Ft Lot
- Central Heating and Cooling System
Community Details
- No Home Owners Association
- Pineridge Unit No 4 Association
- Pineridge Unit No 4 Subdivision
Listing and Financial Details
- Assessor Parcel Number 24-36-20-50-00015.0-0006.00
Ownership History
Purchase Details
Home Financials for this Owner
Home Financials are based on the most recent Mortgage that was taken out on this home.Purchase Details
Home Financials for this Owner
Home Financials are based on the most recent Mortgage that was taken out on this home.Purchase Details
Home Financials for this Owner
Home Financials are based on the most recent Mortgage that was taken out on this home.Purchase Details
Purchase Details
Home Financials for this Owner
Home Financials are based on the most recent Mortgage that was taken out on this home.Similar Homes in Cocoa, FL
Home Values in the Area
Average Home Value in this Area
Purchase History
| Date | Type | Sale Price | Title Company |
|---|---|---|---|
| Warranty Deed | $250,000 | Central Florida Title | |
| Warranty Deed | $250,000 | Central Florida Title | |
| Warranty Deed | $135,000 | Safekey Title & Closings Llc | |
| Special Warranty Deed | $68,500 | Radian Settlement Svcs Inc | |
| Trustee Deed | -- | None Available | |
| Warranty Deed | $59,000 | -- |
Mortgage History
| Date | Status | Loan Amount | Loan Type |
|---|---|---|---|
| Open | $198,412 | New Conventional | |
| Closed | $198,412 | New Conventional | |
| Previous Owner | $130,950 | New Conventional | |
| Previous Owner | $90,000 | Construction | |
| Previous Owner | $119,200 | Unknown | |
| Previous Owner | $58,608 | No Value Available |
Property History
| Date | Event | Price | Change | Sq Ft Price |
|---|---|---|---|---|
| 05/09/2025 05/09/25 | Sold | $250,000 | 0.0% | $237 / Sq Ft |
| 03/25/2025 03/25/25 | Pending | -- | -- | -- |
| 03/04/2025 03/04/25 | For Sale | $250,000 | +85.2% | $237 / Sq Ft |
| 03/19/2020 03/19/20 | Sold | $135,000 | +12.6% | $128 / Sq Ft |
| 02/11/2020 02/11/20 | Pending | -- | -- | -- |
| 02/05/2020 02/05/20 | For Sale | $119,900 | -- | $113 / Sq Ft |
Tax History Compared to Growth
Tax History
| Year | Tax Paid | Tax Assessment Tax Assessment Total Assessment is a certain percentage of the fair market value that is determined by local assessors to be the total taxable value of land and additions on the property. | Land | Improvement |
|---|---|---|---|---|
| 2023 | $2,336 | $133,450 | $0 | $0 |
| 2022 | $1,993 | $115,040 | $0 | $0 |
| 2021 | $1,736 | $75,980 | $25,000 | $50,980 |
| 2020 | $1,446 | $60,780 | $20,000 | $40,780 |
| 2019 | $1,373 | $56,230 | $15,000 | $41,230 |
| 2018 | $467 | $36,140 | $0 | $0 |
| 2017 | $453 | $35,400 | $0 | $0 |
| 2016 | $436 | $34,680 | $10,000 | $24,680 |
| 2015 | $431 | $34,440 | $10,000 | $24,440 |
| 2014 | $378 | $34,170 | $10,000 | $24,170 |
Agents Affiliated with this Home
-
Alexander Young

Seller's Agent in 2025
Alexander Young
FOLIO REALTY LLC
(407) 797-7421
73 Total Sales
-
Endrina Brooks
E
Buyer's Agent in 2025
Endrina Brooks
INT'L PROFESSIONAL REALTY INC
(407) 535-5758
10 Total Sales
-
J
Seller's Agent in 2020
Jerry Flick
The Housing League, Inc.
(305) 596-0111
9 Total Sales
-
N
Buyer's Agent in 2020
Non-Member Non-Member Out Of Area
Non-MLS or Out of Area
Map
Source: Space Coast MLS (Space Coast Association of REALTORS®)
MLS Number: 867129
APN: 24-36-20-50-00015.0-0006.00
- 1208 Duke Way
- 1514 Clearlake Rd Unit 41
- 1602 Harvard Dr
- 1303 Oxford Way
- 1602 University Ln Unit 1307
- 1600 University Ln Unit 1504
- 1408 Harvard Dr
- 1302 Clearlake Rd Unit AD
- 1402 Audubon Dr
- 1704 University Ln Unit 703
- 1804 University Ln Unit 308
- 1523 Clearlake Ct
- 1714 University Ln Unit 201
- 808 Hillsdale Dr
- 0 NE Stetson Cir Unit 1043763
- 0 NE Stetson Cir Unit 1043762
- 0 NE Stetson Cir Unit 1043761
- 225 First Light Cir
- 1403 Donna Ave
- 907 Westview Dr
