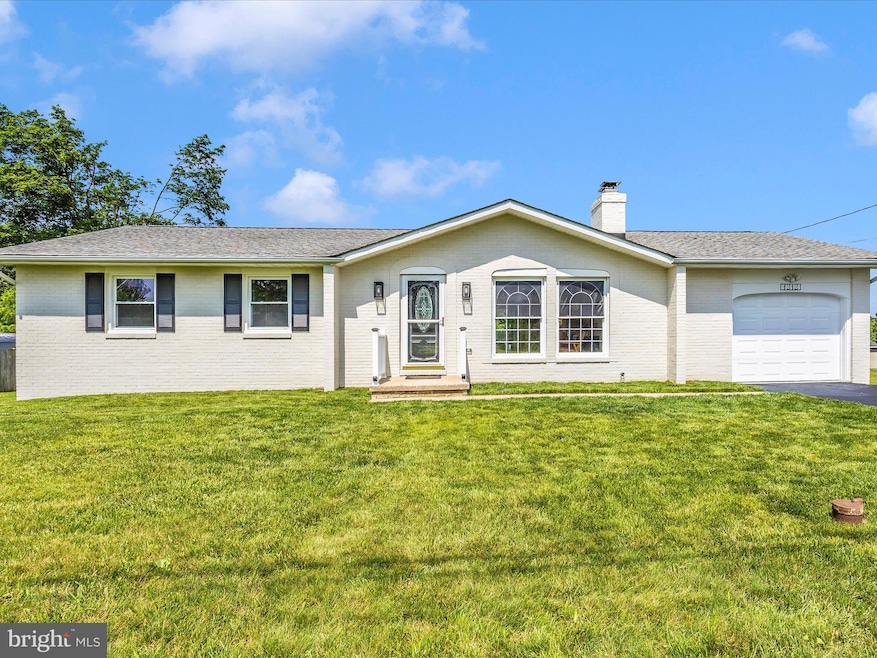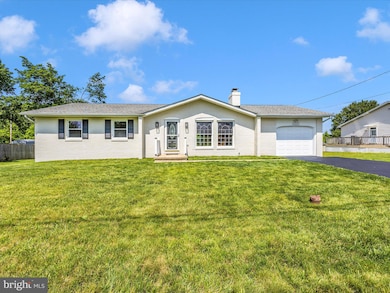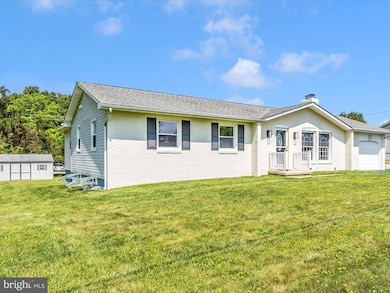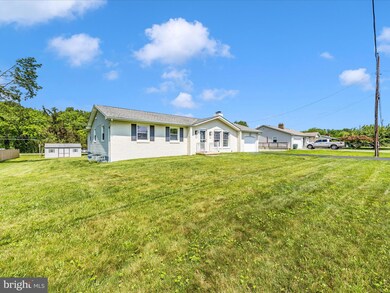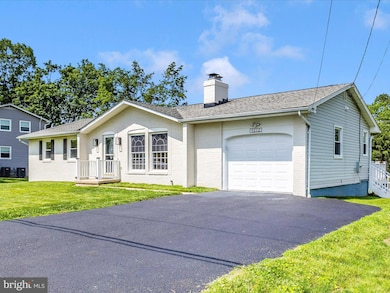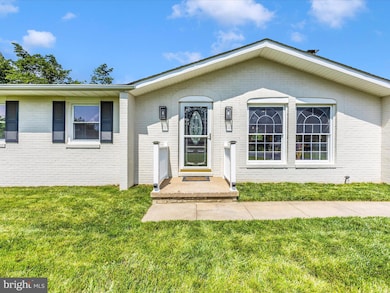1212 Random Ridge Rd Westminster, MD 21157
Estimated payment $3,697/month
Highlights
- Popular Property
- Traditional Floor Plan
- Wood Flooring
- Cranberry Station Elementary School Rated A-
- Rambler Architecture
- 1 Fireplace
About This Home
Truly a gem and extremely hard to find! Welcome to this exceptionally well-crafted and expanded in year 2006 rancher that is top to bottom renovated with 5 bedrooms and 4 full baths and 2 half baths, one car garage and a newly paved driveway! This extraordinary design house is situated on just under a half acre with a flat and nice view back yard which is perfect for outdoor gathering and entertaining. It is located seconds off of Rt 27 and only 5 mins drive from downtown Westminster! The minute you enter the house, you will notice an open floor design with the newly installed wood floors full of nature lights and sunshine. The living room boasts a brand new electric burning fireplace and extends to the open floor kitchen with a central quartz stone island, brand new cabinets and energy efficient SS appliances. Off the kitchen is an open style sunroom with access to the newly built composite two levels deck, perfect for family and friends gathering or allowing you to listen to nature quietly! The dining room gets plenty of natural sunlight through sunroom windows and side glass door with access to the deck. The master bedroom is accompanied with a remodeled full bathroom and sky light w/ a vaulted sitting/office area. The 2nd bedroom has its own new bathroom. The other two bedrooms share a completely renovated bathroom in the hallway with wide open space. The hallway bathroom is eased for share and use by another half bathroom cross the hallway. The lower level offers a large rec room with brand new wall to wall carpet and the 4th newly built full bathroom and another new half bath. On the back of the rec room is another full size bedroom with private sitting area. The basement has walk up access to the back yard with a brand new porch. This home has undergone extensive renovations and you can make this fabulous home yours! • Interior:o New wood floors on the main level and new carpet in the lower level.o Completely new kitchen with a central quartz stone island, new cabinets, and energy-efficient stainless steel appliances.o All four full bathrooms and two half bathrooms are brand new.o New electric fireplace in the living room.o Open floor plan connecting the kitchen and extended family room.o Master bedroom with a remodeled full bath, skylight, and vaulted sitting/office area.o Second bedroom with its own new bathroom.o Lower level features a large rec room, a new full bathroom, and a new half bath.o New washer and dryer in basement.• Exterior:o Situated on just under half an acre with a flat, well-viewed backyard.o Newly paved driveway.o One-car garage with a newly installed opener.o Newly built composite two-level deck.o Basement walk-up steps to the backyard with a new porch.• Systems and Utilities:o New Carrier 3.5T HVAC with ventilation ductwork.o New well water purification system.o New 32-gallon water storage tank.o New water heater.o New sump pump.o New radon fan.o New upgraded septic system with county registration available.
Home Details
Home Type
- Single Family
Est. Annual Taxes
- $2,754
Year Built
- Built in 1971
Parking
- 1 Car Direct Access Garage
- Front Facing Garage
- Garage Door Opener
Home Design
- Rambler Architecture
- Brick Exterior Construction
- Permanent Foundation
- Shingle Roof
- Composition Roof
Interior Spaces
- Property has 2 Levels
- Traditional Floor Plan
- Crown Molding
- Ceiling Fan
- Recessed Lighting
- 1 Fireplace
- Double Hung Windows
- Sliding Windows
- Six Panel Doors
- Dining Area
Kitchen
- Cooktop
- Dishwasher
Flooring
- Wood
- Tile or Brick
Bedrooms and Bathrooms
- Walk-In Closet
Laundry
- Laundry on main level
- Washer and Dryer Hookup
Improved Basement
- Exterior Basement Entry
- Sump Pump
- Basement with some natural light
Home Security
- Storm Doors
- Fire and Smoke Detector
Utilities
- Forced Air Heating and Cooling System
- Well
- Electric Water Heater
- Septic Tank
Additional Features
- Energy-Efficient Appliances
- Patio
- 0.46 Acre Lot
Community Details
- No Home Owners Association
- Manchester Election District Subdivision
Listing and Financial Details
- Tax Lot 16
- Assessor Parcel Number 0706016898
Map
Home Values in the Area
Average Home Value in this Area
Tax History
| Year | Tax Paid | Tax Assessment Tax Assessment Total Assessment is a certain percentage of the fair market value that is determined by local assessors to be the total taxable value of land and additions on the property. | Land | Improvement |
|---|---|---|---|---|
| 2024 | $2,895 | $253,200 | $0 | $0 |
| 2023 | $2,694 | $238,400 | $0 | $0 |
| 2022 | $2,564 | $223,600 | $90,000 | $133,600 |
| 2021 | $5,275 | $222,800 | $0 | $0 |
| 2020 | $2,569 | $222,000 | $0 | $0 |
| 2019 | $2,560 | $221,200 | $90,000 | $131,200 |
| 2018 | $2,476 | $215,733 | $0 | $0 |
| 2017 | $2,415 | $210,267 | $0 | $0 |
| 2016 | -- | $204,800 | $0 | $0 |
| 2015 | -- | $204,800 | $0 | $0 |
| 2014 | -- | $204,800 | $0 | $0 |
Property History
| Date | Event | Price | Change | Sq Ft Price |
|---|---|---|---|---|
| 06/11/2025 06/11/25 | For Sale | $619,900 | +106.6% | $168 / Sq Ft |
| 08/16/2024 08/16/24 | Sold | $300,000 | 0.0% | $159 / Sq Ft |
| 07/18/2024 07/18/24 | Pending | -- | -- | -- |
| 07/09/2024 07/09/24 | For Sale | $299,900 | 0.0% | $159 / Sq Ft |
| 06/24/2024 06/24/24 | Pending | -- | -- | -- |
| 05/09/2024 05/09/24 | For Sale | $299,900 | -- | $159 / Sq Ft |
Purchase History
| Date | Type | Sale Price | Title Company |
|---|---|---|---|
| Special Warranty Deed | $300,000 | None Listed On Document | |
| Trustee Deed | $332,000 | None Listed On Document | |
| Deed | $115,000 | -- |
Mortgage History
| Date | Status | Loan Amount | Loan Type |
|---|---|---|---|
| Previous Owner | $21,759 | FHA | |
| Previous Owner | $285,408 | FHA | |
| Previous Owner | $20,200 | Credit Line Revolving | |
| Previous Owner | $262,500 | Stand Alone Refi Refinance Of Original Loan |
Source: Bright MLS
MLS Number: MDCR2027958
APN: 06-016898
- 1217 Random Ridge Rd
- 1526 Manchester Rd
- 1300 Crestwood Dr
- 1281 Guadelupe Dr
- 1681 Hosfeld Dr
- 0 Hampstead Mexico Rd Unit MDCR2026312
- 955 Lucabaugh Mill Rd
- 821 Lucabaugh Mill Rd
- 341 Leisters Church Rd
- 707 Wheatley Dr
- 1225 Brehm Rd
- 441 Irish Rebel Rd
- 932 Old Manchester Rd
- 452 Sullivan Rd
- 0 Snydersburg Rd Unit MDCR2026964
- 1228 Fridinger Mill Rd
- 1991 Trident Dr
- 1345 Brehm Rd
- 200 Whirlaway Ct Unit DEVONSHIRE
- 200 Whirlaway Ct Unit HAWTHORNE
