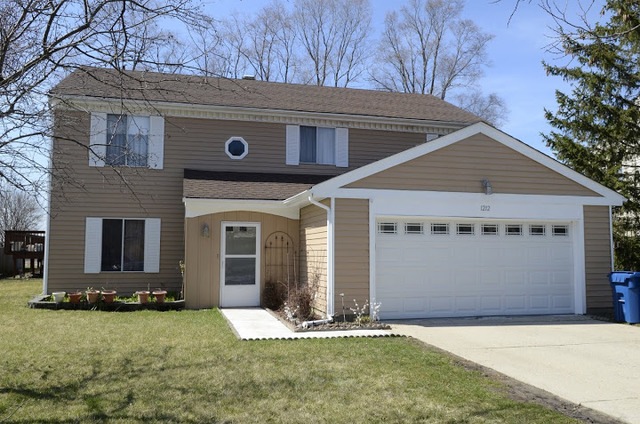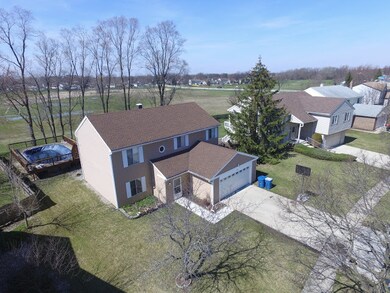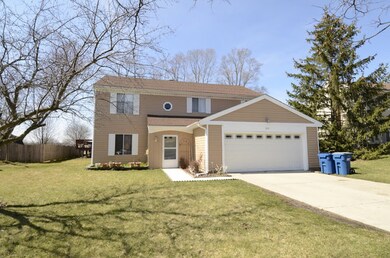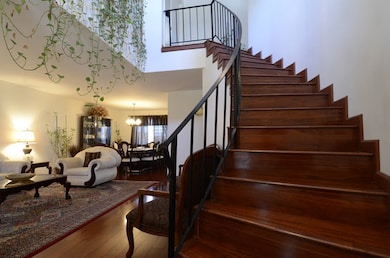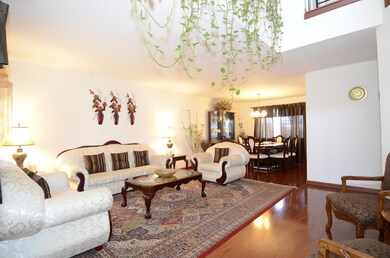
1212 S Appletree Ln Bartlett, IL 60103
South Tri Village NeighborhoodHighlights
- Above Ground Pool
- Colonial Architecture
- Property is near a park
- Bartlett High School Rated A-
- Deck
- Sun or Florida Room
About This Home
As of October 2022A must see - don't miss this one! This home has so much to offer! Elegant & spacious updated 2 story Colonial with the only enclosed front door entry room in the area along with 4 bedroom, 2.1baths, big living and family room and a spacious heated season room - move right in. Kitchen & Bathrooms recently painted and updated with marble & ceramic flooring, high end LG Stainless Steel appliances. Enjoy the rich looking laminated flooring in the spacious dining, living room and on the curved staircase and marble floor in the large kitchen with granite countertops! Big backyard having a large pool with lots of decking & opens up to a recreation park! Note: POOL is also accessible from Master Bedroom from the multi-tiered deck! Close to Parks, Schools, Library, Metra, Shopping & more! 1% SELLER CLOSING COST CREDIT and HOME WARRANTY included with right OFFER -Conventional, FHA and VA BUYERS welcomed! Not a short sale or foreclosure. Home was appraised for $265,000 almost 2 years ago!!!
Last Agent to Sell the Property
Executive Realty Group LLC License #475148209 Listed on: 03/11/2016

Last Buyer's Agent
Berkshire Hathaway HomeServices Starck Real Estate License #475125398

Home Details
Home Type
- Single Family
Est. Annual Taxes
- $8,778
Year Built
- 1978
Parking
- Attached Garage
- Garage Door Opener
- Driveway
- Garage Is Owned
Home Design
- Colonial Architecture
- Brick Exterior Construction
- Slab Foundation
- Asphalt Shingled Roof
- Aluminum Siding
Interior Spaces
- Primary Bathroom is a Full Bathroom
- Sun or Florida Room
- Laminate Flooring
- Storm Screens
Kitchen
- Breakfast Bar
- Oven or Range
- Microwave
- Dishwasher
- Stainless Steel Appliances
- Disposal
Laundry
- Laundry on main level
- Dryer
- Washer
Outdoor Features
- Above Ground Pool
- Deck
- Enclosed patio or porch
Utilities
- Forced Air Heating and Cooling System
- Heating System Uses Gas
Additional Features
- East or West Exposure
- Property is near a park
Listing and Financial Details
- Homeowner Tax Exemptions
- $1 Seller Concession
Ownership History
Purchase Details
Purchase Details
Home Financials for this Owner
Home Financials are based on the most recent Mortgage that was taken out on this home.Purchase Details
Home Financials for this Owner
Home Financials are based on the most recent Mortgage that was taken out on this home.Purchase Details
Home Financials for this Owner
Home Financials are based on the most recent Mortgage that was taken out on this home.Purchase Details
Home Financials for this Owner
Home Financials are based on the most recent Mortgage that was taken out on this home.Purchase Details
Home Financials for this Owner
Home Financials are based on the most recent Mortgage that was taken out on this home.Similar Homes in Bartlett, IL
Home Values in the Area
Average Home Value in this Area
Purchase History
| Date | Type | Sale Price | Title Company |
|---|---|---|---|
| Quit Claim Deed | -- | First American Title Insurance | |
| Warranty Deed | $266,000 | Citywide Title Corporation | |
| Interfamily Deed Transfer | -- | -- | |
| Interfamily Deed Transfer | -- | Prairie Title | |
| Interfamily Deed Transfer | -- | Prairie Title | |
| Warranty Deed | $178,000 | -- | |
| Interfamily Deed Transfer | -- | -- |
Mortgage History
| Date | Status | Loan Amount | Loan Type |
|---|---|---|---|
| Open | $332,500 | New Conventional | |
| Previous Owner | $212,800 | New Conventional | |
| Previous Owner | $212,000 | Adjustable Rate Mortgage/ARM | |
| Previous Owner | $232,500 | New Conventional | |
| Previous Owner | $238,000 | Unknown | |
| Previous Owner | $87,000 | Credit Line Revolving | |
| Previous Owner | $45,317 | Credit Line Revolving | |
| Previous Owner | $168,500 | Balloon | |
| Previous Owner | $170,400 | No Value Available | |
| Previous Owner | $170,400 | No Value Available | |
| Previous Owner | $173,825 | FHA | |
| Previous Owner | $30,000 | No Value Available |
Property History
| Date | Event | Price | Change | Sq Ft Price |
|---|---|---|---|---|
| 10/04/2022 10/04/22 | Sold | $350,000 | 0.0% | $167 / Sq Ft |
| 09/08/2022 09/08/22 | Pending | -- | -- | -- |
| 08/26/2022 08/26/22 | For Sale | $350,000 | +31.6% | $167 / Sq Ft |
| 08/23/2016 08/23/16 | Sold | $266,000 | -2.9% | $127 / Sq Ft |
| 06/13/2016 06/13/16 | Pending | -- | -- | -- |
| 05/16/2016 05/16/16 | Price Changed | $273,900 | -0.4% | $131 / Sq Ft |
| 05/03/2016 05/03/16 | Price Changed | $274,900 | -1.5% | $131 / Sq Ft |
| 04/15/2016 04/15/16 | Price Changed | $279,000 | -2.1% | $133 / Sq Ft |
| 03/11/2016 03/11/16 | For Sale | $285,000 | -- | $136 / Sq Ft |
Tax History Compared to Growth
Tax History
| Year | Tax Paid | Tax Assessment Tax Assessment Total Assessment is a certain percentage of the fair market value that is determined by local assessors to be the total taxable value of land and additions on the property. | Land | Improvement |
|---|---|---|---|---|
| 2023 | $8,778 | $114,510 | $31,970 | $82,540 |
| 2022 | $8,775 | $106,420 | $29,710 | $76,710 |
| 2021 | $8,523 | $101,020 | $28,200 | $72,820 |
| 2020 | $8,316 | $97,990 | $27,350 | $70,640 |
| 2019 | $8,203 | $94,490 | $26,370 | $68,120 |
| 2018 | $8,073 | $90,420 | $25,230 | $65,190 |
| 2017 | $7,840 | $86,810 | $24,220 | $62,590 |
| 2016 | $7,687 | $82,920 | $23,130 | $59,790 |
| 2015 | $7,669 | $78,490 | $21,890 | $56,600 |
| 2014 | $6,865 | $73,870 | $21,330 | $52,540 |
| 2013 | $8,241 | $75,640 | $21,840 | $53,800 |
Agents Affiliated with this Home
-
Paula Nierman

Seller's Agent in 2022
Paula Nierman
Berkshire Hathaway HomeServices Starck Real Estate
(847) 910-0971
1 in this area
68 Total Sales
-
Amanda Colabuono

Buyer's Agent in 2022
Amanda Colabuono
Baird Warner
(847) 414-7862
1 in this area
17 Total Sales
-
Nasir Jahangir

Seller's Agent in 2016
Nasir Jahangir
Executive Realty Group LLC
(630) 673-4540
4 in this area
50 Total Sales
Map
Source: Midwest Real Estate Data (MRED)
MLS Number: MRD09162507
APN: 01-10-309-029
- 1218 S Appletree Ln
- 1184 Princeton Dr
- 1012 Concord Dr
- 669 Morning Glory Ln
- 1116 Stonegate Ct
- 1061 Martingale Dr
- 5N444 S Bartlett Rd
- 750 Evergreen Ln
- 1097 Washington St
- 1236 Churchill Rd
- 1302 Filly Ln
- 983 Lakewood Dr
- 610 Catalpa Ln
- 800 Bryn Mawr Ave
- 1528 Derby Ln
- 1016 Hummingbird Way Unit 21
- 1482 Anvil Ct
- 926 Balsam Ln
- Lot 9 Illinois Route 59
- 1074 - 1078 Sante Fe Stre St
