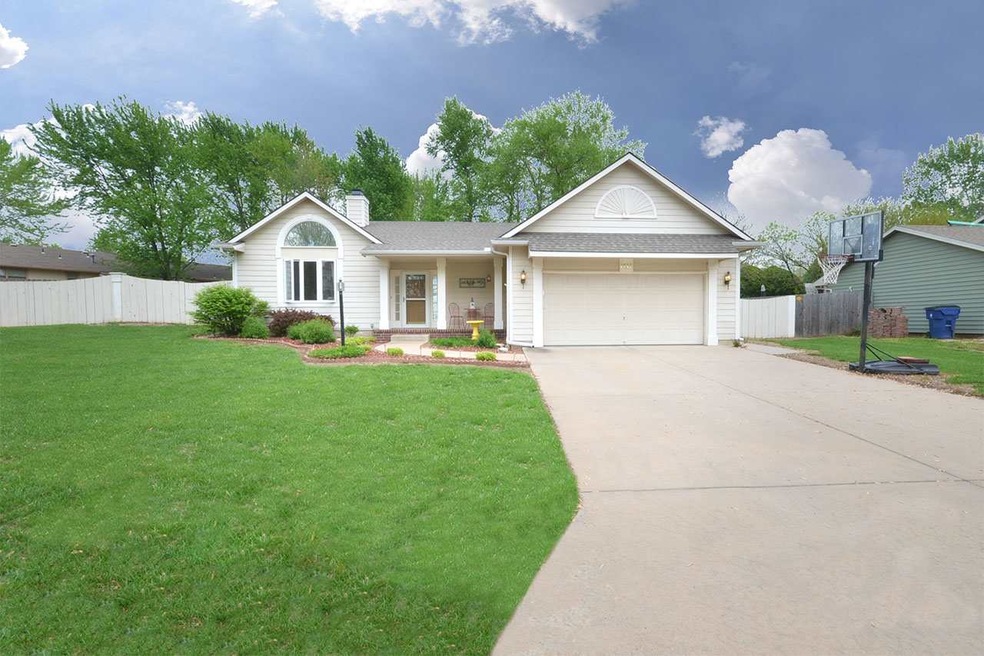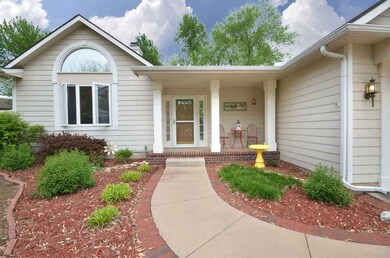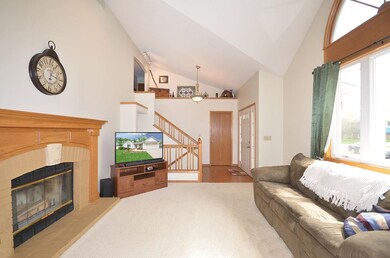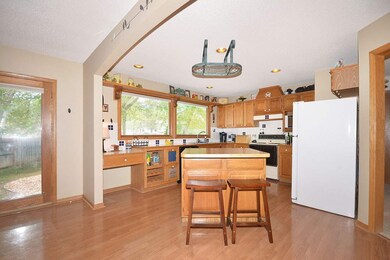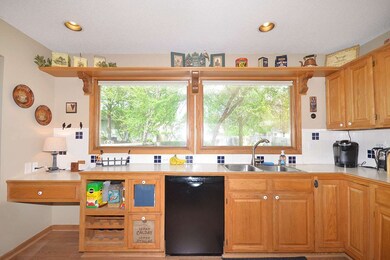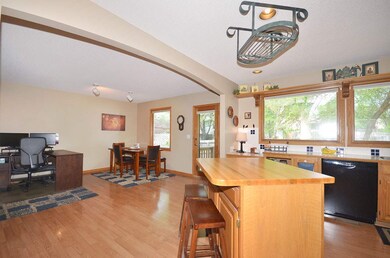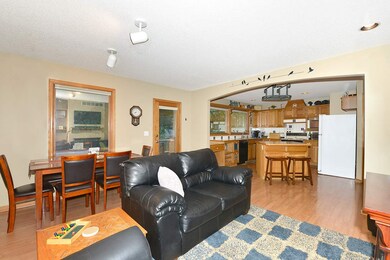
Estimated Value: $248,053 - $274,000
Highlights
- Vaulted Ceiling
- Game Room
- Formal Dining Room
- 1.5-Story Property
- Home Office
- 2 Car Attached Garage
About This Home
As of August 2017MOVE IN READY DERBY HOME WITH A MODERN FLOOR PLAN! WALK INTO AN INVITING LIVING ROOM WITH GREAT WINDOWS & FEATURING A WOOD BURNING FIREPLACE. THEN YOU'LL LOVE THE 2ND FAMILY ROOM AREA THAT THE KITCHEN OPENS UP TO, IT'S PERFECT FOR ENTERTAINING GUESTS & HAS GREAT VIEWS! THE KITCHEN FEATURES AMPLE SPACE, EATING BAR, CUTTING BOARD ISLAND, DESK, PANTRY, NEWER BOSCH APPLIANCES, & PANTRY! SPLIT BEDROOM PLAN BOASTS A 18X16 MASTER BEDROOM WITH WALK IN CLOSET, PRIVATE BATH, PRIVATE BALCONY, & MORE! YOU'LL LOVE THE BACKYARD WATERSCAPING, WATERFALL POND, STONE PATHWAY, & 2 SEPARATE PATIOS. THIS HOME HAS A UNIQUE FLOOR PLAN WITH A MODERN TWIST! IT'S IN A QUIET AREA & HAS RECENT UPDATES INCLUDING; ROOF, EXT PAINT, VINLY WINDOWS, DECK LANDING, & MORE!
Last Agent to Sell the Property
Real Broker, LLC License #SP00220141 Listed on: 06/02/2017
Home Details
Home Type
- Single Family
Est. Annual Taxes
- $1,945
Year Built
- Built in 1991
Lot Details
- 0.28 Acre Lot
- Wood Fence
- Sprinkler System
Home Design
- 1.5-Story Property
- Traditional Architecture
- Frame Construction
- Composition Roof
Interior Spaces
- Built-In Desk
- Vaulted Ceiling
- Ceiling Fan
- Wood Burning Fireplace
- Fireplace With Gas Starter
- Attached Fireplace Door
- Window Treatments
- Living Room with Fireplace
- Formal Dining Room
- Home Office
- Game Room
Kitchen
- Breakfast Bar
- Oven or Range
- Electric Cooktop
- Dishwasher
- Kitchen Island
- Disposal
Bedrooms and Bathrooms
- 3 Bedrooms
- Split Bedroom Floorplan
- En-Suite Primary Bedroom
- Walk-In Closet
- 2 Full Bathrooms
- Shower Only
Laundry
- Laundry Room
- Laundry on main level
- 220 Volts In Laundry
Finished Basement
- Basement Fills Entire Space Under The House
- Bedroom in Basement
- Finished Basement Bathroom
- Basement Storage
Home Security
- Home Security System
- Storm Doors
Parking
- 2 Car Attached Garage
- Oversized Parking
- Garage Door Opener
Outdoor Features
- Patio
- Rain Gutters
Schools
- Park Hill Elementary School
- Derby Middle School
- Derby High School
Utilities
- Forced Air Heating and Cooling System
- Heating System Uses Gas
Community Details
- Woodlawn Heights Subdivision
Listing and Financial Details
- Assessor Parcel Number 12345-
Ownership History
Purchase Details
Home Financials for this Owner
Home Financials are based on the most recent Mortgage that was taken out on this home.Purchase Details
Home Financials for this Owner
Home Financials are based on the most recent Mortgage that was taken out on this home.Purchase Details
Similar Homes in Derby, KS
Home Values in the Area
Average Home Value in this Area
Purchase History
| Date | Buyer | Sale Price | Title Company |
|---|---|---|---|
| Dillman Robert | -- | Security 1St Title | |
| Gensler Robin L | -- | Security 1St Title | |
| Tilley Wilma E | -- | Security 1St Title |
Mortgage History
| Date | Status | Borrower | Loan Amount |
|---|---|---|---|
| Open | Dillman Robert | $154,150 | |
| Closed | Dillman Robert | $158,083 | |
| Previous Owner | Gensler Robin L | $147,184 |
Property History
| Date | Event | Price | Change | Sq Ft Price |
|---|---|---|---|---|
| 08/24/2017 08/24/17 | Sold | -- | -- | -- |
| 07/09/2017 07/09/17 | Pending | -- | -- | -- |
| 06/02/2017 06/02/17 | For Sale | $164,900 | +13.8% | $92 / Sq Ft |
| 05/22/2015 05/22/15 | Sold | -- | -- | -- |
| 04/16/2015 04/16/15 | Pending | -- | -- | -- |
| 04/15/2015 04/15/15 | For Sale | $144,900 | -- | $81 / Sq Ft |
Tax History Compared to Growth
Tax History
| Year | Tax Paid | Tax Assessment Tax Assessment Total Assessment is a certain percentage of the fair market value that is determined by local assessors to be the total taxable value of land and additions on the property. | Land | Improvement |
|---|---|---|---|---|
| 2023 | $3,599 | $26,474 | $4,405 | $22,069 |
| 2022 | $3,237 | $22,920 | $4,163 | $18,757 |
| 2021 | $3,077 | $21,425 | $2,898 | $18,527 |
| 2020 | $2,951 | $20,505 | $2,898 | $17,607 |
| 2019 | $2,733 | $18,987 | $2,898 | $16,089 |
| 2018 | $2,593 | $18,078 | $2,277 | $15,801 |
| 2017 | $2,429 | $0 | $0 | $0 |
| 2016 | $2,311 | $0 | $0 | $0 |
| 2015 | $2,033 | $0 | $0 | $0 |
| 2014 | $1,952 | $0 | $0 | $0 |
Agents Affiliated with this Home
-
Eric Locke

Seller's Agent in 2017
Eric Locke
Real Broker, LLC
(316) 640-9274
48 in this area
612 Total Sales
-
Shay Rhodes

Buyer's Agent in 2017
Shay Rhodes
Heritage 1st Realty
(316) 616-7000
3 in this area
92 Total Sales
-
Sue Wenger

Buyer's Agent in 2015
Sue Wenger
Reece Nichols South Central Kansas
(316) 204-6648
31 in this area
146 Total Sales
Map
Source: South Central Kansas MLS
MLS Number: 536193
APN: 234-18-0-22-07-006.00
- 1438 S Hilltop Rd
- 1540 S Krista Ln
- 120 E Shadybrook Ln
- 1406 E Meadow Ridge Ct
- 624 S Sharon Ct
- 1321 S Ravenwood Ct
- 220 E Edgemoor St
- 607 S Partridge Ln
- 1524 E Mockingbird Ct
- 1425 E Pheasant Run St
- 1219 S Sontag
- 349 S Lakeview Dr
- 1249 Sontag St
- 300 E Sunnydell St
- 212 S Lauber Ln
- 1743 E Oxford Cir
- 200 S Lauber Ln
- 131 S Circle Dr
- 1719 E Decarsky Ct
- 1749 Decarsky Ct
- 1212 S Meadowhaven Ln
- 1218 S Meadowhaven Ln
- 819 E Woodlawn Heights Rd
- 901 E Woodlawn Heights Rd
- 813 E Woodlawn Heights Rd
- 1300 S Meadowhaven Ln
- 907 E Woodlawn Heights Rd
- 1225 S Meadowhaven Ln
- 1213 S Hilltop Rd
- 1219 S Meadowhaven Ln
- 1231 S Meadowhaven Ln
- 1219 S Hilltop Rd
- 1213 S Meadowhaven Ln
- 913 E Woodlawn Heights Rd
- 1306 S Meadowhaven Ln
- 1301 S Meadowhaven Ln
- 1130 S Meadowhaven Ln
- 824 E Woodlawn Heights Rd
- 1231 S Hilltop Rd
- 807 E Woodlawn Heights Rd
