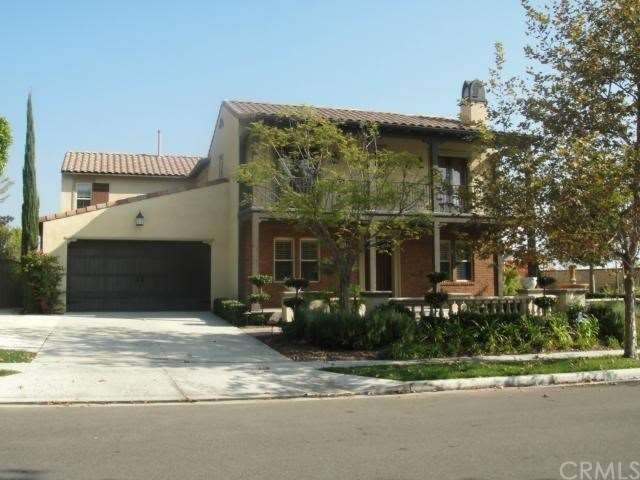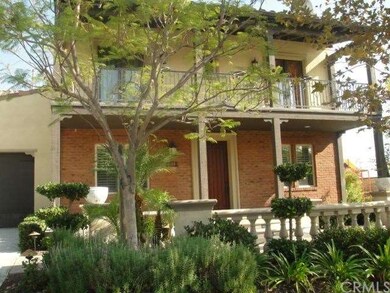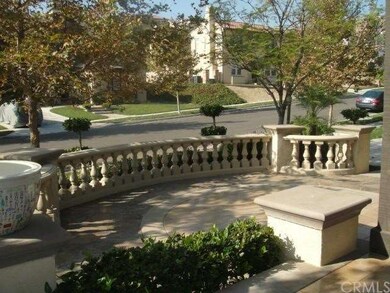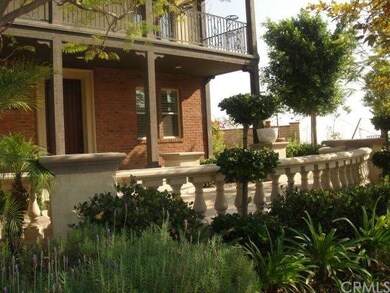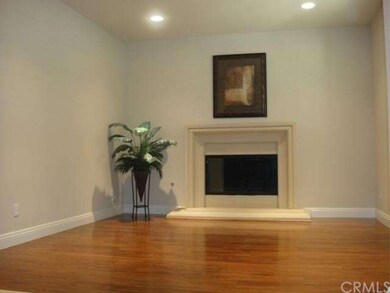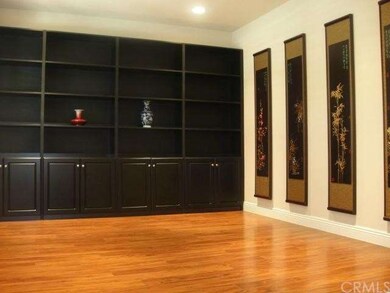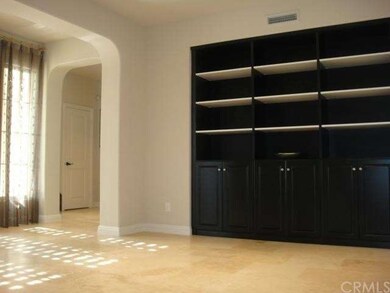
1212 Saddlehorn Way Walnut, CA 91789
Highlights
- In Ground Pool
- Panoramic View
- Great Room
- Stanley G. Oswalt Academy Rated A-
- Main Floor Bedroom
- 3 Car Direct Access Garage
About This Home
As of August 2019Gorgeous Luxury Standard Pacific Home With City Light and Hills View. Located in the Prestigious THREE OAKS Community in Walnut. This Home Offers Bright and Airy Floor Plan With Neighbor On Only One Side. Featuring 5 Bedrooms and 4 1/2 Baths, One Bedroom with Full Bath Downstairs. Recces Lighting Thru-Out. Gourmet Kitchen with Large Island, Upgraded Cabinetry and Granite Counter Tops. Stainless Steel Appliances. Separate Breakfast Nook Overlooking Pool and Spa with View. Spacious Loft Upstairs Can be Used As Office/Den or 2nd Family Room. 4 Bedrooms Upstairs, Two with Large Balcony to Sit and Enjoy. Another Bedroom Upstairs with Full Bath and Large Balcony overlooking Breathtaking City Lights and Hills View. Master bedroom with Large Bathroom and Spacious Walk-in Closet. All Bedrooms with View. Direct Access to 3 Car Garage. Over $200,000 Spent in Professional Designed Landscaping, Sparkling Pool and Spa with Panoramic City Light View. Large Side Yard with Kids Playground that Kids Can Truly Enjoy. This Beautiful Home Offers a Wonderful Floor Plan with Breathtaking Hills and City Light View, Well Maintained Professional Designed Landscaping That Featuring a Comfortable Family Living.
A MUST SEE !
Last Agent to Sell the Property
Angela Yang
ReMax 2000 Realty License #01483416 Listed on: 11/07/2012
Home Details
Home Type
- Single Family
Est. Annual Taxes
- $23,582
Year Built
- Built in 2007
Parking
- 3 Car Direct Access Garage
- Parking Available
Property Views
- Panoramic
- City Lights
- Hills
Interior Spaces
- 4,166 Sq Ft Home
- Entryway
- Family Room with Fireplace
- Great Room
- Living Room
Bedrooms and Bathrooms
- 5 Bedrooms
- Main Floor Bedroom
- Walk-In Closet
Laundry
- Laundry Room
- Laundry on upper level
Outdoor Features
- In Ground Pool
- Exterior Lighting
Additional Features
- 0.3 Acre Lot
- Central Heating and Cooling System
Community Details
- Property has a Home Owners Association
Listing and Financial Details
- Tax Lot 18
- Tax Tract Number 50867
- Assessor Parcel Number 8735064001
Ownership History
Purchase Details
Home Financials for this Owner
Home Financials are based on the most recent Mortgage that was taken out on this home.Purchase Details
Home Financials for this Owner
Home Financials are based on the most recent Mortgage that was taken out on this home.Purchase Details
Home Financials for this Owner
Home Financials are based on the most recent Mortgage that was taken out on this home.Purchase Details
Home Financials for this Owner
Home Financials are based on the most recent Mortgage that was taken out on this home.Similar Homes in Walnut, CA
Home Values in the Area
Average Home Value in this Area
Purchase History
| Date | Type | Sale Price | Title Company |
|---|---|---|---|
| Grant Deed | $1,589,000 | First American Title Company | |
| Grant Deed | $1,380,000 | Fatcola | |
| Warranty Deed | -- | First American Title Company | |
| Grant Deed | $1,383,000 | First American Title Company |
Mortgage History
| Date | Status | Loan Amount | Loan Type |
|---|---|---|---|
| Open | $1,023,000 | New Conventional | |
| Closed | $1,032,000 | Adjustable Rate Mortgage/ARM | |
| Previous Owner | $1,035,000 | Purchase Money Mortgage |
Property History
| Date | Event | Price | Change | Sq Ft Price |
|---|---|---|---|---|
| 08/27/2019 08/27/19 | Sold | $1,588,800 | -6.0% | $381 / Sq Ft |
| 04/01/2019 04/01/19 | Pending | -- | -- | -- |
| 02/24/2019 02/24/19 | Price Changed | $1,690,000 | -5.5% | $406 / Sq Ft |
| 11/10/2018 11/10/18 | For Sale | $1,789,000 | +29.6% | $429 / Sq Ft |
| 01/29/2013 01/29/13 | Sold | $1,380,000 | -1.3% | $331 / Sq Ft |
| 01/07/2013 01/07/13 | Pending | -- | -- | -- |
| 11/07/2012 11/07/12 | For Sale | $1,398,000 | -- | $336 / Sq Ft |
Tax History Compared to Growth
Tax History
| Year | Tax Paid | Tax Assessment Tax Assessment Total Assessment is a certain percentage of the fair market value that is determined by local assessors to be the total taxable value of land and additions on the property. | Land | Improvement |
|---|---|---|---|---|
| 2025 | $23,582 | $1,737,579 | $623,922 | $1,113,657 |
| 2024 | $23,582 | $1,703,510 | $611,689 | $1,091,821 |
| 2023 | $22,789 | $1,670,109 | $599,696 | $1,070,413 |
| 2022 | $22,230 | $1,637,363 | $587,938 | $1,049,425 |
| 2021 | $21,793 | $1,605,259 | $576,410 | $1,028,849 |
| 2019 | $20,778 | $1,523,385 | $530,866 | $992,519 |
| 2018 | $20,082 | $1,493,515 | $520,457 | $973,058 |
| 2017 | $162 | $1,464,231 | $510,252 | $953,979 |
| 2016 | $19,089 | $1,435,522 | $500,248 | $935,274 |
| 2015 | $18,354 | $1,413,960 | $492,734 | $921,226 |
| 2014 | $18,307 | $1,386,264 | $483,083 | $903,181 |
Agents Affiliated with this Home
-
L
Seller's Agent in 2019
Lesley Liu
McSen Realty
-

Buyer's Agent in 2019
JOYCE Chen
RE/MAX
(909) 445-8100
1 in this area
38 Total Sales
-
A
Seller's Agent in 2013
Angela Yang
RE/MAX
-

Buyer's Agent in 2013
Qian Meng
JC PACIFIC CAPITAL
(626) 679-5999
55 Total Sales
Map
Source: California Regional Multiple Listing Service (CRMLS)
MLS Number: TR12138064
APN: 8735-064-001
- 19668 Three Oaks Ln
- 19710 Quail Ridge Cir
- 19519 Mulberry Dr
- 19599 Highland Terrace Dr
- 953 N Hunters Hill Dr
- 1278 Inspiration Point
- 19910 Tennessee Trail
- 637 Silver Bridle Rd
- 1279 Waterbrook Cir
- 2977 E Hillside Dr
- 3025 E Hillside Dr
- 19339 Branding Iron Rd
- 2839 Horizon Hills Dr
- 802 Francesca Dr
- 1048 Highlight Dr
- 806 Francesca Dr
- 20261 Rim Ridge Rd
- 1467 S Montezuma Way
- 20329 Rim Ridge Rd
- 856 Francesca Dr
