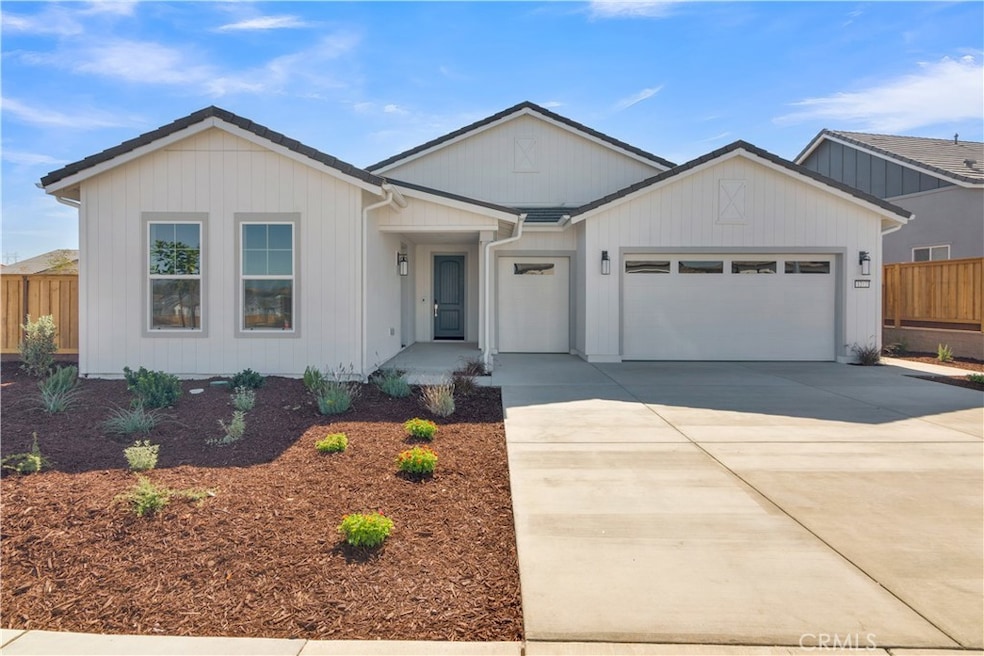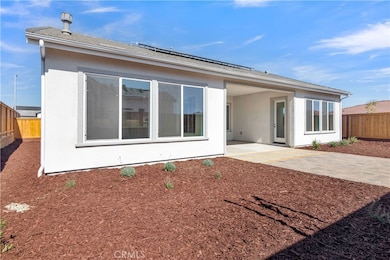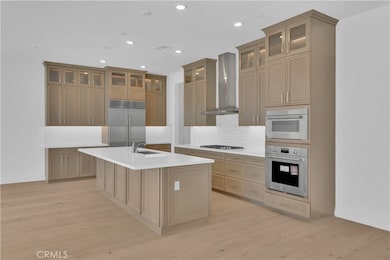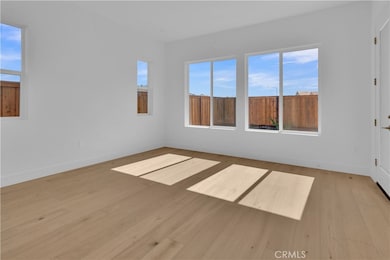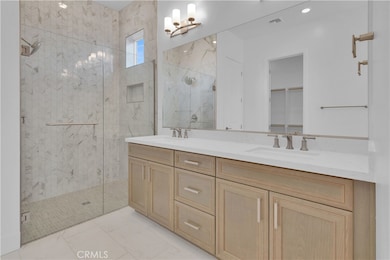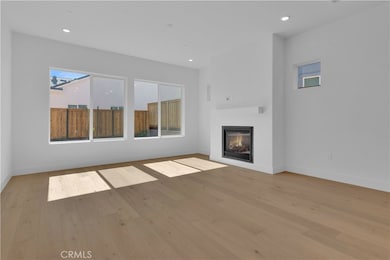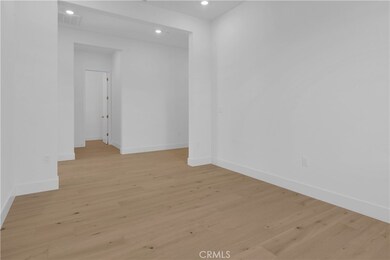1212 Scott St Paso Robles, CA 93446
Estimated payment $7,260/month
Highlights
- Under Construction
- Wolf Appliances
- Laundry Room
- Active Adult
- 2 Car Attached Garage
- Central Heating and Cooling System
About This Home
Experience refined wine country living, where sophistication and comfort converge in this beautifully upgraded Excite II home. The gourmet kitchen is a chef’s dream, showcasing sleek quartz countertops, a designer tile backsplash, premium Wolf and Sub-Zero appliances, and warm driftwood-stained cabinetry that perfectly complements the home’s modern aesthetic. The open-concept living area flows seamlessly from the kitchen to the great room, where an elegant fireplace creates an inviting focal point for gatherings. Step through tall sliding glass doors to the covered patio and landscaped backyard, designed for effortless indoor-outdoor enjoyment.
The primary suite is a tranquil retreat, highlighted by tall windows that fill the space with natural light and a spa-inspired bath featuring quartz counters, a tiled shower with frameless glass, and Shea Shower. This thoughtful floorplan also includes a private guest suite, ideal for visiting friends or family. Designer finishes throughout include engineered wood flooring in main living areas and bedrooms, upgraded tile in baths and laundry, 51⁄2" baseboards, and laundry cabinetry with sink. Satin nickel accents and LED lighting add the finishing touches to this move-in ready residence that embodies both luxury and livability.
NevinaTM—a Trilogy® Boutique CommunityTM offers more than a home—it’s a lifestyle. With an optional membership, residents can enjoy resort-caliber amenities, a planned vibrant clubhouse, and wellness-focused living. All of this is complemented by the vineyards, culinary delights, and natural beauty of Paso Robles—wine country living at its finest.
Listing Agent
GUIDE Real Estate Brokerage Phone: 805-610-0991 License #01070194 Listed on: 11/07/2025
Co-Listing Agent
GUIDE Real Estate Brokerage Phone: 805-610-0991 License #02112026
Home Details
Home Type
- Single Family
Year Built
- Built in 2025 | Under Construction
Lot Details
- 8,203 Sq Ft Lot
- Front Yard
HOA Fees
- $305 Monthly HOA Fees
Parking
- 2 Car Attached Garage
Home Design
- Entry on the 1st floor
- Planned Development
Interior Spaces
- 2,197 Sq Ft Home
- 1-Story Property
- Gas Fireplace
- Great Room with Fireplace
- Wolf Appliances
Bedrooms and Bathrooms
- 2 Main Level Bedrooms
Laundry
- Laundry Room
- Gas And Electric Dryer Hookup
Outdoor Features
- Exterior Lighting
- Rain Gutters
Utilities
- Central Heating and Cooling System
- Heating System Uses Natural Gas
Community Details
- Active Adult
- Front Yard Maintenance
- Vinedo Community Association, Phone Number (805) 544-9093
- Vinedo Community Assc HOA
- Built by Shea Homes
- Pr Linne Subdivision
Listing and Financial Details
- Tax Lot 285
- Tax Tract Number 3154
- Assessor Parcel Number 009083040
Map
Home Values in the Area
Average Home Value in this Area
Property History
| Date | Event | Price | List to Sale | Price per Sq Ft |
|---|---|---|---|---|
| 11/07/2025 11/07/25 | For Sale | $1,110,990 | -- | $506 / Sq Ft |
Source: California Regional Multiple Listing Service (CRMLS)
MLS Number: NS25255566
- 1319 Cava Rd
- 1313 Cava Rd
- 1325 Cava Rd
- 1324 Cava Rd
- 1330 Cava Rd
- 3730 Rosado Rd
- 1336 Cava Rd
- 3706 Rhone Rd
- 3718 Rhone Rd
- 5185 Airport Rd
- 1824 Marigold Ln
- 1835 Ponderosa Ln
- Asheville Plan at Mirabella
- Pasadena ESP Plan at Mirabella
- Santa Rosa Plan at Mirabella
- Belfast ESP Plan at Mirabella
- Barcelona Plan at Mirabella
- Amadora Plan at Mirabella
- 1823 Kimberly Dr
- 1121 Turtle Creek Rd
- 1573 Parkview Ln
- 1227 Corral Creek Ave
- 2091 Fallbrook Ct
- 1387 Creston Rd
- 712 Gardenia Cir
- 92 Rio Ct
- 712 Park St
- 710 Experimental Station Rd
- 2121 Pine St Unit C
- 2431 Royal Ct
- 3200 Spring St
- 3408 Spring St
- 3548 Oak St
- 512 Fein Ave
- 5180 Deer Creek Way
- 59 8th St
- 5970 Madera Place
- 5580 Traffic Way
- 5566 Tunitas Ave Unit 4
- 10167 El Camino Real
