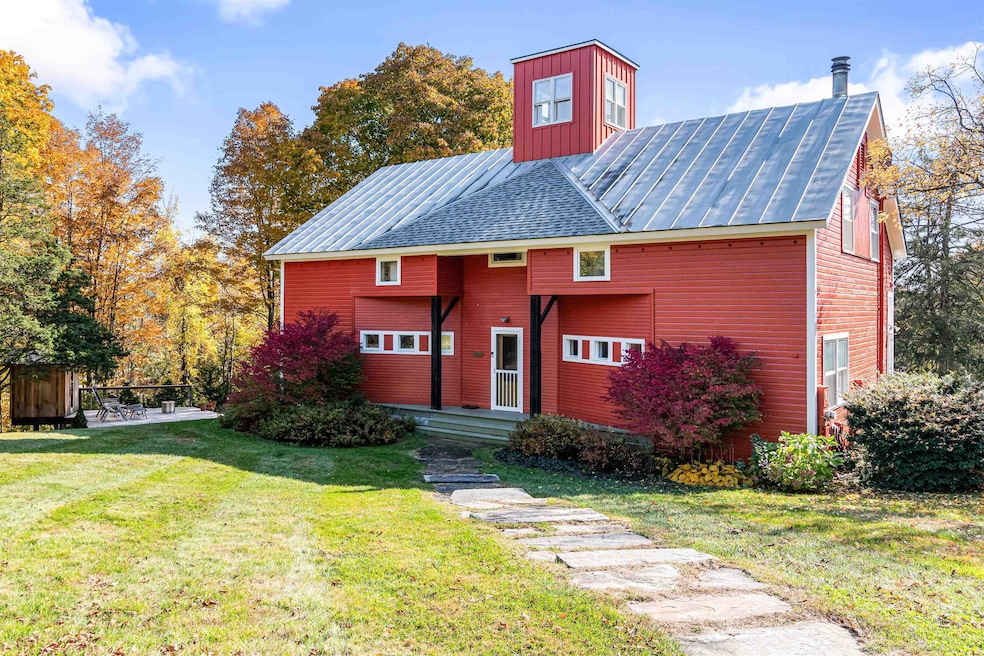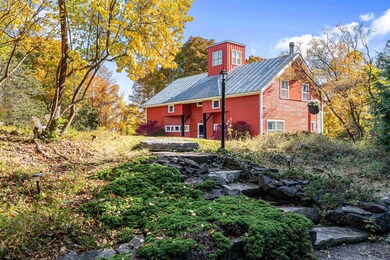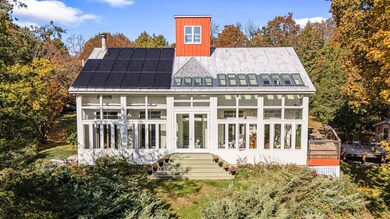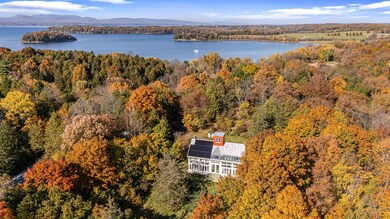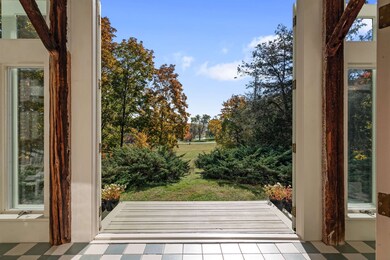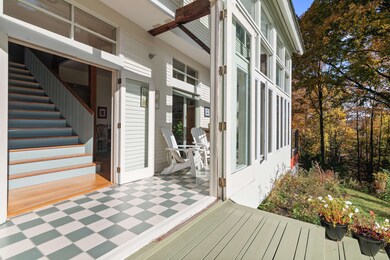1212 Thompsons Point Rd Charlotte, VT 05445
Highlights
- Water Access
- Sauna
- Lake View
- Charlotte Central School Rated A-
- Solar Power System
- Deck
About This Home
As of December 2024Your one-of-a-kind retreat awaits. This Turner Brooks-designed home combines wonderful architecture and a lovely natural setting. Perched on a private five-acre parcel, this post-and-beam home, originally crafted from a relocated barn, features thoughtful, unique design. The open layout showcases a wall of glass doors to the sunroom that looks out over the property with long views to the lake. The mantled fireplace in the living room echoes design elements found throughout the home. The south facing sunroom, with its interior windows, provides passive solar heating to the upstairs as well as a delightfully warm place to lounge during sunny winter days. The central tower allows heat to dissipate in summer, and provides expansive views. Enjoy spectacular sunrises from the east-facing primary bedroom. With gardens all around and two decks - the lower one featuring a Scandinavian-inspired sauna - the property offers many options for enjoying the outdoors. Head down the driveway for a scenic three-mile loop around Thompson’s Point. Just around the corner from Point Bay Marina, and minutes to the Charlotte Town Trail and the Old Brick Store. This property includes deeded Lake Champlain access, fresh exterior paint, solar panels and Tesla battery storage. Easy commute to Burlington or Middlebury, and a five-minute drive to the Lake Champlain ferry from Charlotte to Essex, NY.
Home Details
Home Type
- Single Family
Est. Annual Taxes
- $12,082
Year Built
- Built in 1981
Lot Details
- 5.09 Acre Lot
- Secluded Lot
- Lot Sloped Up
- Wooded Lot
- Garden
Parking
- 2 Car Garage
- Gravel Driveway
- Shared Driveway
Home Design
- Post and Beam
- Modern Architecture
- Concrete Foundation
- Shingle Roof
- Metal Roof
- Clapboard
Interior Spaces
- 2-Story Property
- Woodwork
- Skylights
- Fireplace
- Dining Area
- Sauna
- Lake Views
Kitchen
- Oven
- Gas Cooktop
- Microwave
Flooring
- Wood
- Carpet
- Tile
Bedrooms and Bathrooms
- 3 Bedrooms
- En-Suite Primary Bedroom
Laundry
- Laundry on upper level
- Dryer
- Washer
Unfinished Basement
- Heated Basement
- Connecting Stairway
- Interior and Exterior Basement Entry
Eco-Friendly Details
- Energy-Efficient Exposure or Shade
- Solar Power System
- Heating system powered by passive solar
Outdoor Features
- Water Access
- Shared Private Water Access
- Water Access Across The Street
- Deck
Schools
- Charlotte Central Elementary And Middle School
- Champlain Valley Uhsd #15 High School
Utilities
- Underground Utilities
- 200+ Amp Service
- Drilled Well
- Leach Field
Ownership History
Purchase Details
Home Financials for this Owner
Home Financials are based on the most recent Mortgage that was taken out on this home.Purchase Details
Home Financials for this Owner
Home Financials are based on the most recent Mortgage that was taken out on this home.Map
Home Values in the Area
Average Home Value in this Area
Purchase History
| Date | Type | Sale Price | Title Company |
|---|---|---|---|
| Deed | $1,114,500 | -- | |
| Deed | $470,000 | -- | |
| Deed | $470,000 | -- |
Property History
| Date | Event | Price | Change | Sq Ft Price |
|---|---|---|---|---|
| 12/16/2024 12/16/24 | Sold | $1,114,500 | +17.3% | $386 / Sq Ft |
| 10/28/2024 10/28/24 | Pending | -- | -- | -- |
| 10/24/2024 10/24/24 | For Sale | $950,000 | +102.1% | $329 / Sq Ft |
| 05/03/2016 05/03/16 | Sold | $470,000 | -21.0% | $163 / Sq Ft |
| 03/24/2016 03/24/16 | Pending | -- | -- | -- |
| 12/17/2014 12/17/14 | For Sale | $595,000 | -- | $206 / Sq Ft |
Tax History
| Year | Tax Paid | Tax Assessment Tax Assessment Total Assessment is a certain percentage of the fair market value that is determined by local assessors to be the total taxable value of land and additions on the property. | Land | Improvement |
|---|---|---|---|---|
| 2024 | $12,405 | $818,800 | $413,600 | $405,200 |
| 2023 | $11,029 | $818,800 | $413,600 | $405,200 |
| 2022 | $10,534 | $602,500 | $301,800 | $300,700 |
| 2021 | $10,502 | $602,500 | $301,800 | $300,700 |
| 2020 | $10,454 | $602,500 | $301,800 | $300,700 |
| 2019 | $10,156 | $602,500 | $301,800 | $300,700 |
| 2018 | $10,134 | $601,200 | $301,800 | $299,400 |
| 2017 | $10,355 | $601,200 | $301,800 | $299,400 |
| 2016 | $10,474 | $601,200 | $301,800 | $299,400 |
Source: PrimeMLS
MLS Number: 5019817
APN: (043) 00037-1212
- 5597 Greenbush Rd
- 250 Palmer Ln
- 10 Common Way
- 4425 Ethan Allen Hwy
- 2271 Lake Rd
- 181 Windswept Ln
- 178 Popple Dungeon Rd
- 692 Church Hill Rd
- 56 Albee Ln
- 1044 Grosse Point Rd
- 1249 Church Hill Rd
- 1699 Lake Shore Rd
- 488 Guinea Rd
- 2226 Lake Shore Rd
- 1067 Greenbush Rd
- 2748 Essex Rd
- 885 Greenbush Rd
- 2783 Essex Rd
- 1446 Lakeshore Rd
- 2700 Fuller Mountain Rd
