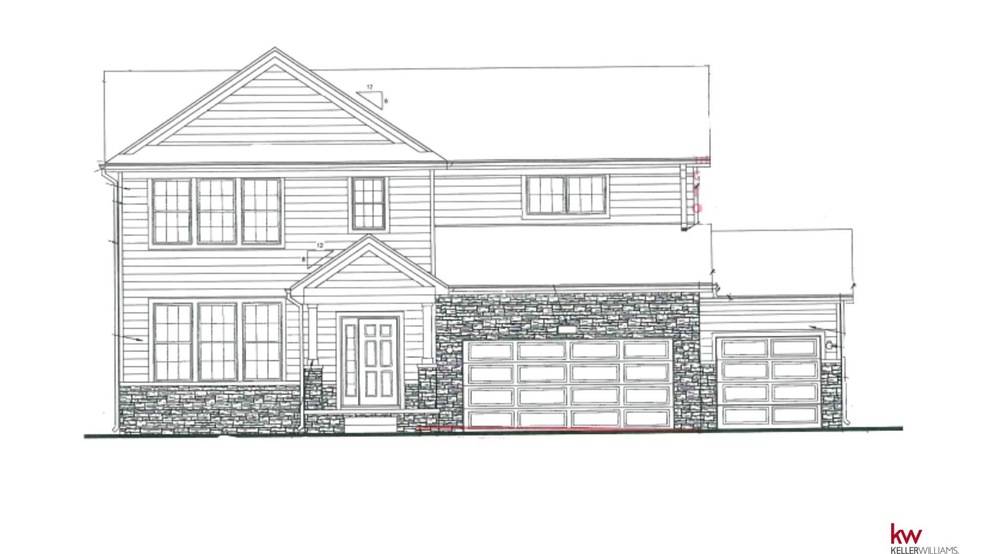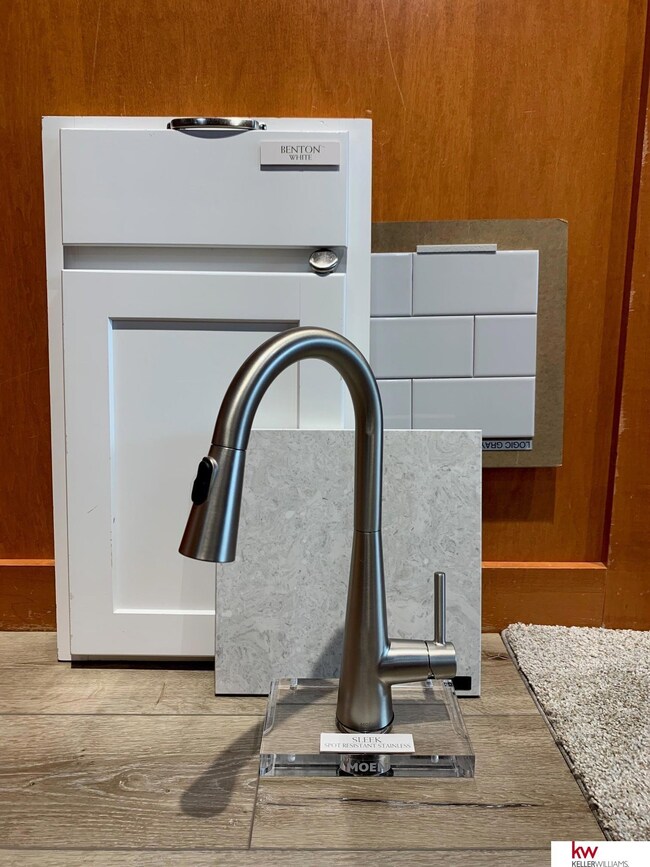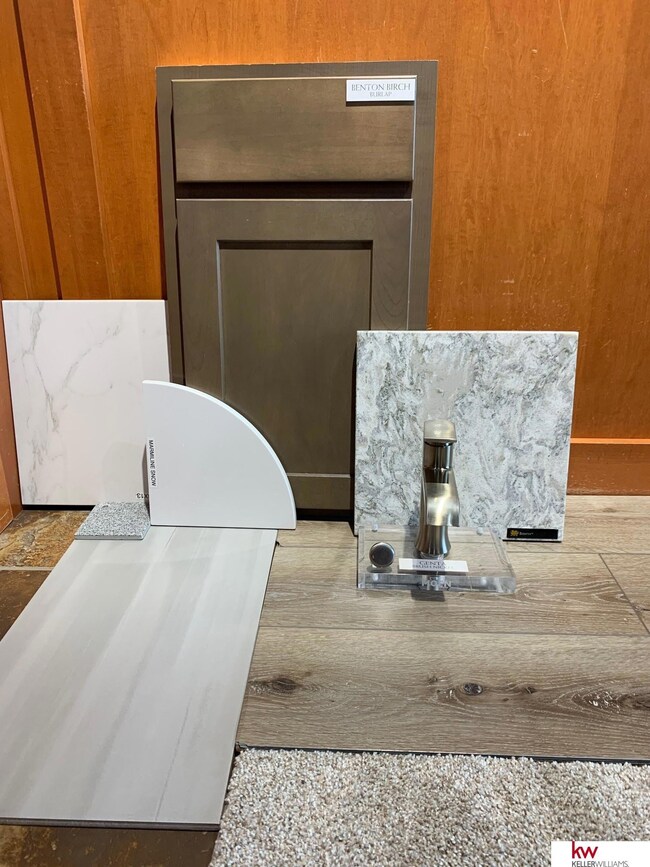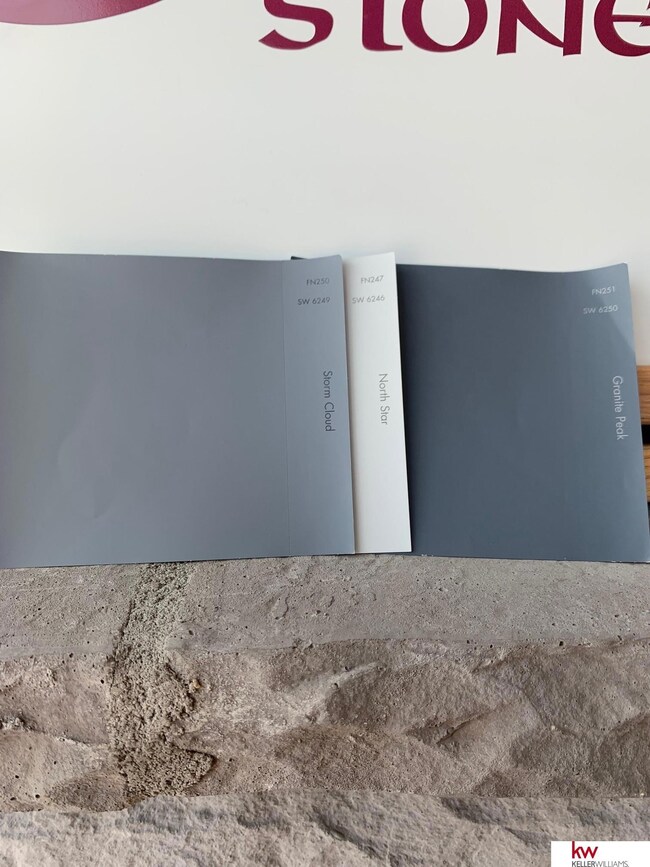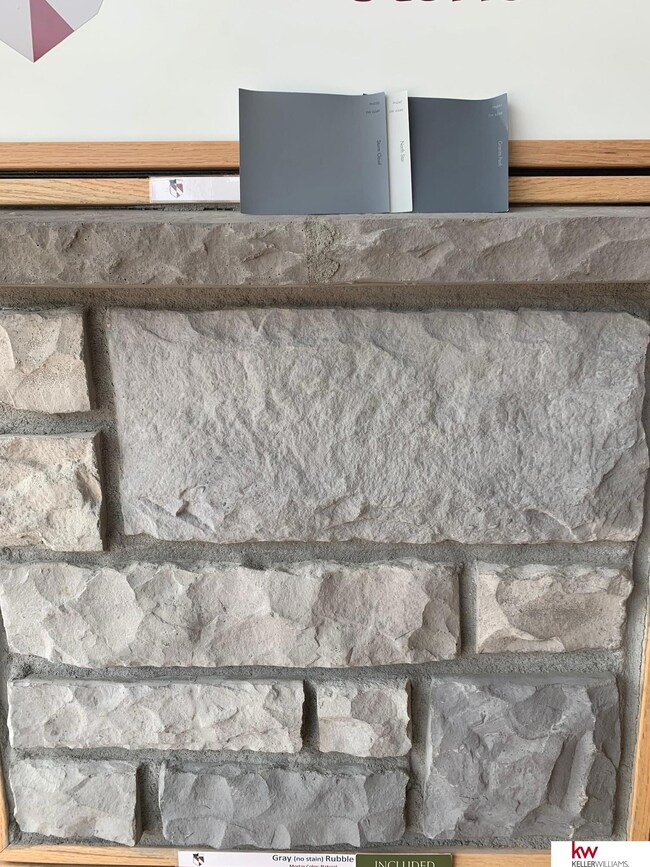
12120 S 209th St Gretna, NE 68028
Estimated Value: $468,441 - $536,000
Highlights
- Under Construction
- Deck
- 3 Car Attached Garage
- Gretna Middle School Rated A-
- No HOA
- Forced Air Heating and Cooling System
About This Home
As of June 2022The wait is over for this stunning new construction home built by Legacy Homes in Gretna's highly-desired subdivision, Lakeview! One of our most popular two-story floor plans (the Whistler) features 4 bedrooms, 3 bathrooms, & a 3 car garage. The large kitchen features an overhang island w/ quartz countertops, and all stainless steel appliances (plus a gas range!) Fall in love with the luxury vinyl floors, carpeted living/family room, and fireplace! Enjoy the den as an office area off the main floor! There is a large master bedroom on the 2nd level w/ an attached 3/4 ensuite w/ double vanity sinks, the most popular knee-space vanity upgrade (perfect for a makeup station!), & a huge walk-in closet. The additional 3 oversized bedrooms located on the 2nd level have ample storage space. 2nd-floor laundry! An upgraded 13' x 10' deck and sprinkler system are included! The estimated completion is to be June 2022!
Last Agent to Sell the Property
Realty ONE Group Sterling License #20150687 Listed on: 05/11/2022

Home Details
Home Type
- Single Family
Est. Annual Taxes
- $895
Year Built
- Built in 2022 | Under Construction
Lot Details
- 9,148 Sq Ft Lot
- Lot Dimensions are 87 x 111 x 12 x 79 x 120
Parking
- 3 Car Attached Garage
Home Design
- Concrete Perimeter Foundation
Interior Spaces
- 2,814 Sq Ft Home
- 2-Story Property
- Gas Log Fireplace
- Unfinished Basement
Bedrooms and Bathrooms
- 4 Bedrooms
Outdoor Features
- Deck
Schools
- Gretna Elementary And Middle School
- Gretna High School
Utilities
- Forced Air Heating and Cooling System
- Heating System Uses Gas
Community Details
- No Home Owners Association
- Lakeview Subdivision
Listing and Financial Details
- Assessor Parcel Number 011605321
Ownership History
Purchase Details
Home Financials for this Owner
Home Financials are based on the most recent Mortgage that was taken out on this home.Similar Homes in Gretna, NE
Home Values in the Area
Average Home Value in this Area
Purchase History
| Date | Buyer | Sale Price | Title Company |
|---|---|---|---|
| Richards Jessie I | $459,000 | None Listed On Document |
Mortgage History
| Date | Status | Borrower | Loan Amount |
|---|---|---|---|
| Open | Richards Jessie I | $313,326 |
Property History
| Date | Event | Price | Change | Sq Ft Price |
|---|---|---|---|---|
| 06/22/2022 06/22/22 | Sold | $459,000 | 0.0% | $163 / Sq Ft |
| 05/13/2022 05/13/22 | Pending | -- | -- | -- |
| 05/11/2022 05/11/22 | For Sale | $459,000 | -- | $163 / Sq Ft |
Tax History Compared to Growth
Tax History
| Year | Tax Paid | Tax Assessment Tax Assessment Total Assessment is a certain percentage of the fair market value that is determined by local assessors to be the total taxable value of land and additions on the property. | Land | Improvement |
|---|---|---|---|---|
| 2024 | $10,569 | $417,590 | $52,000 | $365,590 |
| 2023 | $10,569 | $385,622 | $52,000 | $333,622 |
| 2022 | $4,606 | $166,308 | $52,000 | $114,308 |
| 2021 | $895 | $32,760 | $32,760 | $0 |
| 2020 | $891 | $32,760 | $32,760 | $0 |
| 2019 | $89 | $3,294 | $3,294 | $0 |
Agents Affiliated with this Home
-
Brittney McAllister

Seller's Agent in 2022
Brittney McAllister
Realty ONE Group Sterling
(402) 618-5036
455 Total Sales
-
Sarah Guy

Buyer's Agent in 2022
Sarah Guy
Nebraska Realty
(402) 915-2009
298 Total Sales
Map
Source: Great Plains Regional MLS
MLS Number: 22210461
APN: 011605321
- Lot 43 Lincoln Ridge
- LOT 76 Lincoln Ridge
- LOT 5 Lincoln Ridge
- LOT 64 Lincoln Ridge
- 21812 Hackberry Dr
- 22013 Hackberry Cir
- 22017 Hackberry Cir
- 21808 Hackberry Dr
- 22008 Hackberry Cir
- 21913 Hackberry Dr
- 21909 Hackberry Dr
- 21816 Hackberry Dr
- 21910 Hackberry Dr
- 11918 S 210th St
- 12107 S 207th St
- 20618 Boulder St
- 21862 Amber Cir
- 21870 Amber Cir
- Lot 133 Magnolia
- Lot 80 Magnolia
- 12120 S 209th St
- 12120 S 209th St
- 12116 S 209th St
- 12129 S 209th Ave
- 12129 S 209th Ave
- 20905 Jeannie Ln
- 20909 Jeannie Ln
- 12112 S 209th St
- 12125 S 209th Ave
- 12125 S 209th Ave
- 12119 S 209th St
- 20901 Jeannie Ln
- 12115 S 209th St
- 20913 Jeannie Ln
- 20859 Jeannie Ln
- 12121 S 209th Ave
- 12108 S 209th St
- 12111 S 209th St
- 20855 Jeannie Ln
- 12130 S 209th Ave
