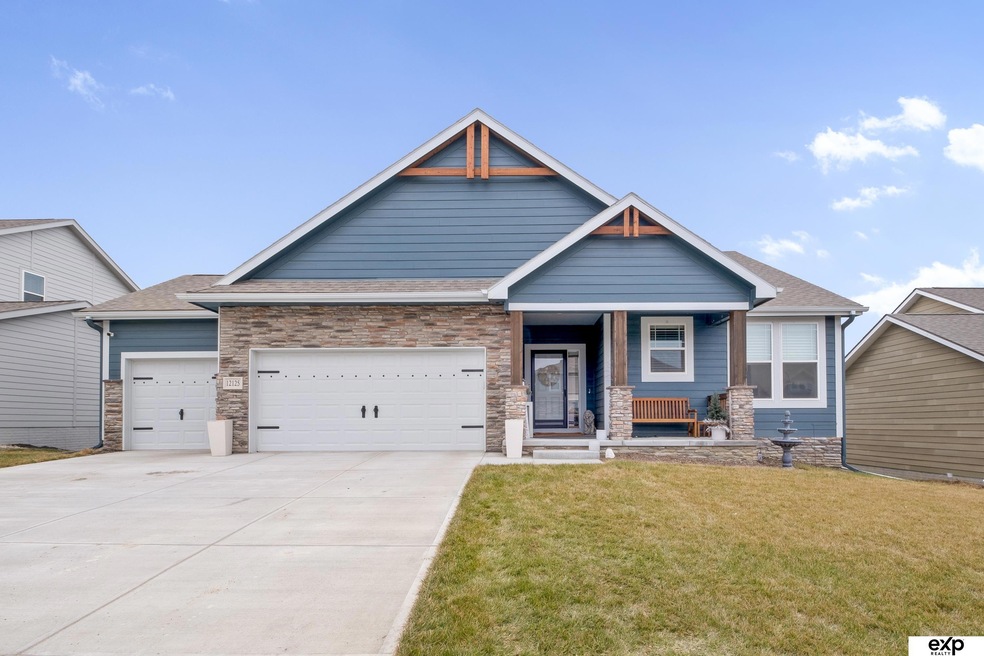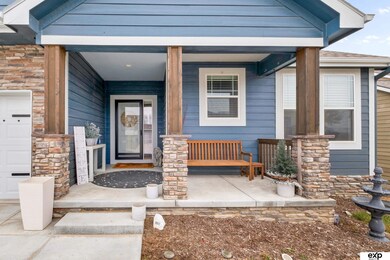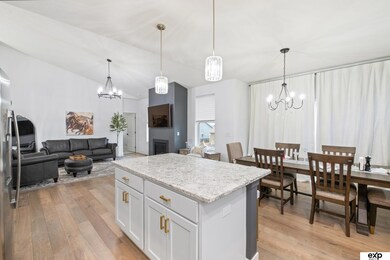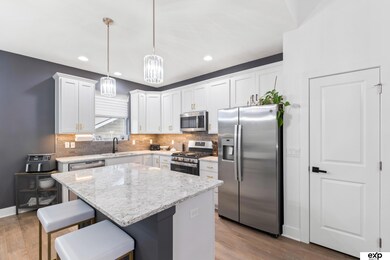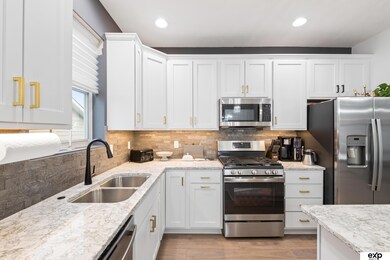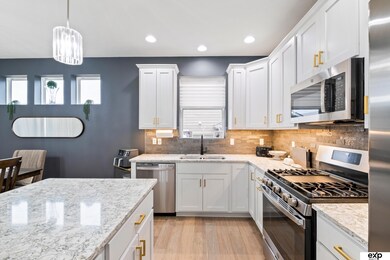
12125 S 209th Ave Gretna, NE 68028
Estimated Value: $427,000 - $452,000
Highlights
- Ranch Style House
- 1 Fireplace
- Patio
- Gretna Middle School Rated A-
- 3 Car Attached Garage
- Forced Air Heating and Cooling System
About This Home
As of March 2024Beautiful newly built ranch in Gretna with so many custom updates. Located within walking distance to the new YMCA. There is potential for a 4th/5th legal bedroom in the basement with egress windows already in place. This open concept 3 bed 3 bath, 3 car garage is ready for its new owners. The home was professionally painted both inside and out, the driveway was recently sealed by Thrasher ensuring its durability. The home also has custom lighting and closets. The primary bedroom has its own en-suite bath and the basement is fully finished. Get ready for spring with this absolutely stunning, fully fenced back yard. The back yard is perfect for entertaining friends or relaxing next to your new fire pit with custom water feature. Don't miss this opportunity to make this your home. Schedule your showing today.
Last Agent to Sell the Property
Real Broker NE, LLC Brokerage Phone: 402-547-8992 License #20230112 Listed on: 02/08/2024
Home Details
Home Type
- Single Family
Est. Annual Taxes
- $9,848
Year Built
- Built in 2021
Lot Details
- 8,276 Sq Ft Lot
- Lot Dimensions are 131.9 x 120.8 x 120 x 56.5
- Property is Fully Fenced
- Aluminum or Metal Fence
HOA Fees
- $17 Monthly HOA Fees
Parking
- 3 Car Attached Garage
Home Design
- Ranch Style House
- Concrete Perimeter Foundation
Interior Spaces
- 1 Fireplace
- Finished Basement
Bedrooms and Bathrooms
- 3 Bedrooms
- 3 Bathrooms
Outdoor Features
- Patio
Schools
- Thomas Elementary School
- Gretna Middle School
- Gretna High School
Utilities
- Forced Air Heating and Cooling System
- Heating System Uses Gas
Community Details
- HOA Was Just Formed And The Amount Is Tbd Association
- Lakeview Subdivision
Listing and Financial Details
- Assessor Parcel Number 011605319
Ownership History
Purchase Details
Home Financials for this Owner
Home Financials are based on the most recent Mortgage that was taken out on this home.Purchase Details
Home Financials for this Owner
Home Financials are based on the most recent Mortgage that was taken out on this home.Similar Homes in Gretna, NE
Home Values in the Area
Average Home Value in this Area
Purchase History
| Date | Buyer | Sale Price | Title Company |
|---|---|---|---|
| Boyles Quinton | $439,000 | Nebraska Title | |
| Franco Anthony | $390,000 | Charter Title & Escrow |
Mortgage History
| Date | Status | Borrower | Loan Amount |
|---|---|---|---|
| Open | Boyles Quinton | $395,100 | |
| Previous Owner | Wilson Shelby | $351,000 | |
| Previous Owner | Franco Anthony | $351,000 | |
| Previous Owner | Legacyhomes Omaha Llc | $45,000,000 | |
| Previous Owner | Legacy Homes Omaha | $22,400,000 |
Property History
| Date | Event | Price | Change | Sq Ft Price |
|---|---|---|---|---|
| 03/15/2024 03/15/24 | Sold | $439,000 | -0.7% | $172 / Sq Ft |
| 02/24/2024 02/24/24 | Pending | -- | -- | -- |
| 02/14/2024 02/14/24 | Price Changed | $442,000 | -1.2% | $174 / Sq Ft |
| 02/08/2024 02/08/24 | For Sale | $447,500 | -- | $176 / Sq Ft |
Tax History Compared to Growth
Tax History
| Year | Tax Paid | Tax Assessment Tax Assessment Total Assessment is a certain percentage of the fair market value that is determined by local assessors to be the total taxable value of land and additions on the property. | Land | Improvement |
|---|---|---|---|---|
| 2024 | $9,848 | $378,933 | $55,000 | $323,933 |
| 2023 | $9,848 | $359,307 | $55,000 | $304,307 |
| 2022 | $9,128 | $329,564 | $55,000 | $274,564 |
| 2021 | $947 | $34,650 | $34,650 | $0 |
| 2020 | $943 | $34,650 | $34,650 | $0 |
| 2019 | $89 | $3,294 | $3,294 | $0 |
Agents Affiliated with this Home
-
Maggie DeGunia

Seller's Agent in 2024
Maggie DeGunia
Real Broker NE, LLC
(402) 547-8992
42 Total Sales
-
Jenn Uher

Buyer's Agent in 2024
Jenn Uher
Nebraska Realty
(402) 821-7520
55 Total Sales
Map
Source: Great Plains Regional MLS
MLS Number: 22402875
APN: 011605319
- Lot 43 Lincoln Ridge
- LOT 76 Lincoln Ridge
- LOT 5 Lincoln Ridge
- LOT 64 Lincoln Ridge
- 21812 Hackberry Dr
- 22013 Hackberry Cir
- 22017 Hackberry Cir
- 21808 Hackberry Dr
- 22008 Hackberry Cir
- 21913 Hackberry Dr
- 21909 Hackberry Dr
- 21816 Hackberry Dr
- 21910 Hackberry Dr
- 11918 S 210th St
- 21862 Amber Cir
- 21870 Amber Cir
- Lot 133 Magnolia
- Lot 80 Magnolia
- 11258 S 220th St
- Lot 96 Lincoln Ridge St
- 12125 S 209th Ave
- 12125 S 209th Ave
- 12121 S 209th Ave
- 12129 S 209th Ave
- 12129 S 209th Ave
- 12116 S 209th St
- 12117 S 209th Ave
- 12112 S 209th St
- 12126 S 209th Ave
- 12120 S 209th St
- 12130 S 209th Ave
- 12120 S 209th St
- 12108 S 209th St
- 12118 S 209th Ave
- 12113 S 209th Ave
- 12114 S 209th Ave
- 12104 S 209th St
- 20909 Jeannie Ln
- 12134 S 209th Ave
- 20913 Jeannie Ln
