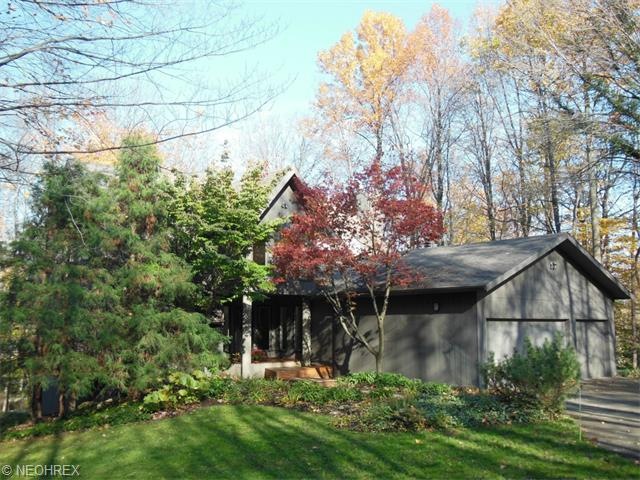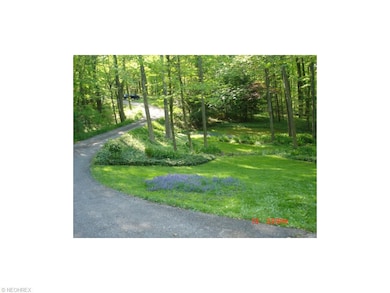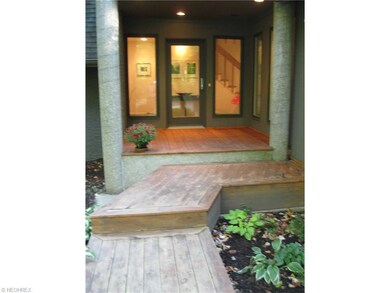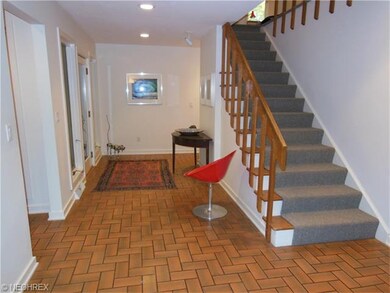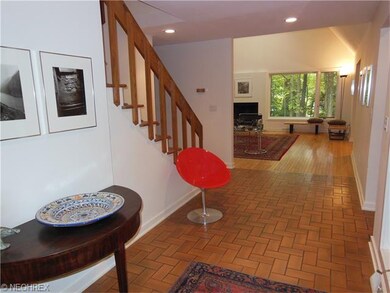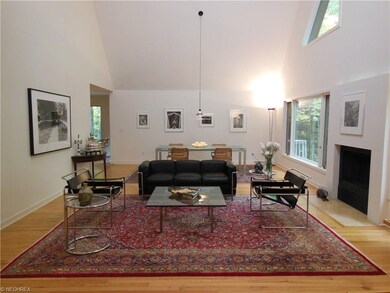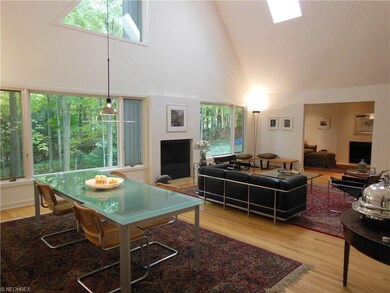
12127 Sperry Rd Chesterland, OH 44026
Estimated Value: $445,000 - $510,000
Highlights
- View of Trees or Woods
- Deck
- Wooded Lot
- West Geauga High School Rated 9+
- Contemporary Architecture
- 3 Fireplaces
About This Home
As of November 2014See the Seasons Change in a Serene, Cedar-Sided Retreat w/Two Private Decks on 1.6 Acres of Naturalistic Wooded Landscaping. 4 Bedroom, 2.5 Bath Contemporary Sits to Rear for Peace & Quiet. Enter to Volumes of Glass, Natural Light & Spectacular Views. Total First Floor Renovation (2000) Made Open-Concept Perfect for Entertaining & Added Features Found in Pricier Homes; Great Room with Skylighted Cathedral Ceiling, Two Wood-burning Fireplaces w/Travertine Hearths, Adjacent Bonus Den with Wet Bar, Bar Fridge, Entertainment Center and Second Fireplace. Wolf Gas Stove in Serious Cook’s Dine-In Kitchen with Custom Birch Cabinets & Granite Countertops with Access to Private Deck ... Great for Outdoor Dining and Entertainment! Mood-Setting Dimmers & Recessed Lighting Throughout. 1st Floor Master Suite w/Sliders to Private Deck, Two-Vanity Bath (More Granite!), Walk-In Shower, Plus Adjacent Double-Sided Walk-In Closet w/Built-In Storage Cabinets. Walkout Basement with Unfinished Potential, More Storage Shelving & Workbench. Geothermal = Low Utility Bills! Newer Washer, Dryer & Dishwasher. Three-Car Attached Garage, Electronic Fencing for the Dog. Call Now – Your “I Feel Like I’m on Vacation” Home Awaits!
Last Agent to Sell the Property
Howard Hanna License #404115 Listed on: 10/24/2014

Home Details
Home Type
- Single Family
Est. Annual Taxes
- $4,204
Year Built
- Built in 1977
Lot Details
- 1.6 Acre Lot
- Lot Dimensions are 153x463
- South Facing Home
- Property has an invisible fence for dogs
- Wooded Lot
Home Design
- Contemporary Architecture
- Asphalt Roof
- Cedar
Interior Spaces
- 4,271 Sq Ft Home
- 2-Story Property
- 3 Fireplaces
- Views of Woods
- Fire and Smoke Detector
Kitchen
- Range
- Microwave
- Dishwasher
Bedrooms and Bathrooms
- 4 Bedrooms
Unfinished Basement
- Walk-Out Basement
- Basement Fills Entire Space Under The House
- Sump Pump
Parking
- 3 Car Direct Access Garage
- Garage Drain
- Garage Door Opener
Outdoor Features
- Deck
- Porch
Utilities
- Central Air
- Humidifier
- Geothermal Heating and Cooling
- Well
- Water Softener
- Septic Tank
Listing and Financial Details
- Assessor Parcel Number 11-154620
Ownership History
Purchase Details
Similar Homes in Chesterland, OH
Home Values in the Area
Average Home Value in this Area
Purchase History
| Date | Buyer | Sale Price | Title Company |
|---|---|---|---|
| Hinson Tom E | $175,000 | -- |
Mortgage History
| Date | Status | Borrower | Loan Amount |
|---|---|---|---|
| Closed | Zeman Douglas | $50,125 | |
| Open | Hinson Tom E | $150,000 | |
| Closed | Hinson Tom E | $79,000 | |
| Closed | Hinson Tom E | $100,130 | |
| Closed | Hinson Tom E | $20,000 | |
| Closed | Hinson Tom E | $50,000 | |
| Closed | Hinson Tom E | $20,000 |
Property History
| Date | Event | Price | Change | Sq Ft Price |
|---|---|---|---|---|
| 11/26/2014 11/26/14 | Sold | $285,500 | +0.2% | $67 / Sq Ft |
| 10/29/2014 10/29/14 | Pending | -- | -- | -- |
| 10/24/2014 10/24/14 | For Sale | $285,000 | -- | $67 / Sq Ft |
Tax History Compared to Growth
Tax History
| Year | Tax Paid | Tax Assessment Tax Assessment Total Assessment is a certain percentage of the fair market value that is determined by local assessors to be the total taxable value of land and additions on the property. | Land | Improvement |
|---|---|---|---|---|
| 2024 | $6,240 | $144,520 | $18,800 | $125,720 |
| 2023 | $6,240 | $144,520 | $18,800 | $125,720 |
| 2022 | $5,221 | $103,710 | $15,750 | $87,960 |
| 2021 | $5,204 | $103,710 | $15,750 | $87,960 |
| 2020 | $5,410 | $103,710 | $15,750 | $87,960 |
| 2019 | $4,966 | $91,980 | $15,750 | $76,230 |
| 2018 | $4,926 | $91,980 | $15,750 | $76,230 |
| 2017 | $4,966 | $91,980 | $15,750 | $76,230 |
| 2016 | $5,041 | $88,270 | $15,750 | $72,520 |
| 2015 | $4,206 | $88,270 | $15,750 | $72,520 |
| 2014 | $4,206 | $88,270 | $15,750 | $72,520 |
| 2013 | $4,236 | $88,270 | $15,750 | $72,520 |
Agents Affiliated with this Home
-
Linda Ebersbacher

Seller's Agent in 2014
Linda Ebersbacher
Howard Hanna
(440) 223-8900
40 in this area
189 Total Sales
Map
Source: MLS Now
MLS Number: 3663160
APN: 11-154620
- 12150 Heath Rd
- 8888 Wilson Mills Rd
- 11855 Heath Rd
- 11545 Blackberry Ln
- Vacant Land Heath Road - To Be Built
- 11691 Legend Creek Dr
- 9706 Mayfield Rd
- 9720 Mayfield Rd
- 12370 Rockhaven Rd
- 10036 Wilson Mills Rd
- 11305 Pine Acres Ln
- 12331 Rockhaven Rd
- 12191 Reserve Ln
- 12280 Reserve Ln
- V/L Heath Rd
- 0 Merrie Ln
- 12539 Woodside Dr
- 8265 Merrie Ln
- 8280 Maple Dr
- 8218 Maple Dr
- 12127 Sperry Rd
- 12145 Sperry Rd
- 12115 Sperry Rd
- 12157 Sperry Rd
- 12161 Sperry Rd
- 12075 Sperry Rd
- 12086 Sperry Rd
- 12049 Sperry Rd
- 12080 Sperry Rd
- 12066 Sperry Rd
- 12189 Sperry Rd
- 12150 Sperry Rd
- 12050 Sperry Rd
- 12199 Sperry Rd
- 12029 Sperry Rd
- 12036 Sperry Rd
- 9365 Hidden Lake Dr
- 12203 Sperry Rd
- 9201 Wilson Mills Rd
- 9429 Shadow Hill Trail
