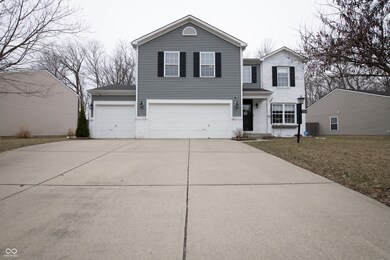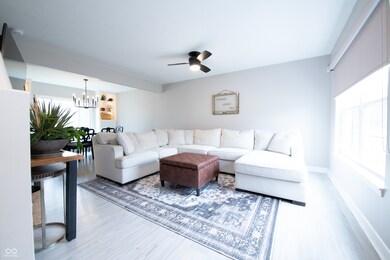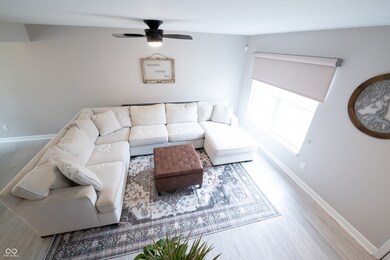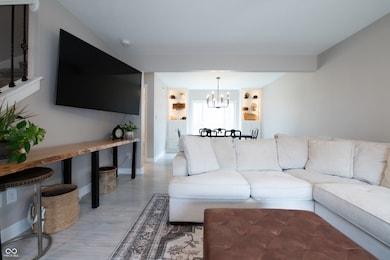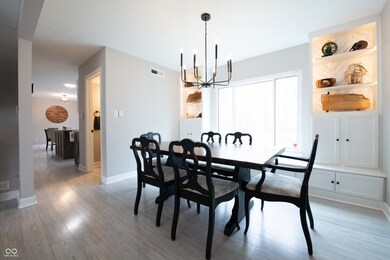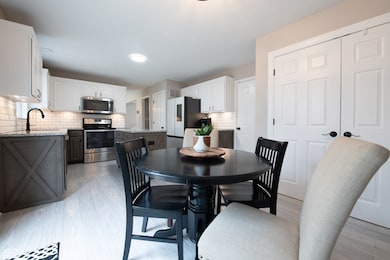
12128 Princewood Ct Fishers, IN 46037
Olio NeighborhoodHighlights
- Mature Trees
- Traditional Architecture
- 3 Car Attached Garage
- Fall Creek Elementary School Rated A
- Cul-De-Sac
- Eat-In Kitchen
About This Home
As of April 2025If space and updates are what you are looking for, this is it! Welcome home to a perfect blend of comfort and style, in popular Royalwood. This freshly painted home has 3 beds, a 3 car garage, a finished basement (with a bar and an extra room for storage, an office, or a workout area), has a cozy loft, and sits on a cul-de-sac. All three of the bathrooms have been updated and the primary bedroom has 2 great closets. The modern kitchen offers plenty of space for entertaining and has a huge pantry. Privacy and comfort is also offered in the tree lined backyard (complete with a fence and fire pit). The desirable location, updates and features, make this home a must see (ask your agent to see the full list of updates).
Last Agent to Sell the Property
Berkshire Hathaway Home Brokerage Email: staylor@bhhsin.com License #RB15000911 Listed on: 03/06/2025

Co-Listed By
Berkshire Hathaway Home Brokerage Email: staylor@bhhsin.com License #RB17001322
Home Details
Home Type
- Single Family
Est. Annual Taxes
- $3,098
Year Built
- Built in 2001 | Remodeled
Lot Details
- 9,148 Sq Ft Lot
- Cul-De-Sac
- Mature Trees
HOA Fees
- $42 Monthly HOA Fees
Parking
- 3 Car Attached Garage
Home Design
- Traditional Architecture
- Concrete Perimeter Foundation
- Vinyl Construction Material
Interior Spaces
- 2-Story Property
- Attic Access Panel
- Finished Basement
Kitchen
- Eat-In Kitchen
- Electric Cooktop
- Microwave
- Dishwasher
- Disposal
Flooring
- Carpet
- Laminate
Bedrooms and Bathrooms
- 3 Bedrooms
Utilities
- Gas Water Heater
Community Details
- Royalwood Subdivision
Listing and Financial Details
- Legal Lot and Block 170 / 7
- Assessor Parcel Number 291136003011000020
- Seller Concessions Not Offered
Ownership History
Purchase Details
Home Financials for this Owner
Home Financials are based on the most recent Mortgage that was taken out on this home.Purchase Details
Home Financials for this Owner
Home Financials are based on the most recent Mortgage that was taken out on this home.Purchase Details
Home Financials for this Owner
Home Financials are based on the most recent Mortgage that was taken out on this home.Similar Homes in the area
Home Values in the Area
Average Home Value in this Area
Purchase History
| Date | Type | Sale Price | Title Company |
|---|---|---|---|
| Warranty Deed | $400,000 | None Listed On Document | |
| Deed | $240,000 | -- | |
| Warranty Deed | $240,000 | Meridian Title Co | |
| Warranty Deed | -- | -- |
Mortgage History
| Date | Status | Loan Amount | Loan Type |
|---|---|---|---|
| Open | $380,000 | New Conventional | |
| Previous Owner | $230,000 | New Conventional | |
| Previous Owner | $232,800 | New Conventional | |
| Previous Owner | $49,700 | New Conventional | |
| Previous Owner | $149,750 | New Conventional | |
| Previous Owner | $140,554 | New Conventional | |
| Previous Owner | $153,150 | New Conventional | |
| Previous Owner | $155,675 | FHA |
Property History
| Date | Event | Price | Change | Sq Ft Price |
|---|---|---|---|---|
| 04/18/2025 04/18/25 | Sold | $419,000 | -1.4% | $159 / Sq Ft |
| 03/15/2025 03/15/25 | Pending | -- | -- | -- |
| 03/06/2025 03/06/25 | For Sale | $425,000 | +6.3% | $161 / Sq Ft |
| 10/17/2023 10/17/23 | Sold | $400,000 | +1.3% | $162 / Sq Ft |
| 09/15/2023 09/15/23 | Pending | -- | -- | -- |
| 09/15/2023 09/15/23 | For Sale | $394,900 | +64.5% | $160 / Sq Ft |
| 05/29/2018 05/29/18 | Sold | $240,000 | -4.0% | $94 / Sq Ft |
| 04/16/2018 04/16/18 | Pending | -- | -- | -- |
| 04/10/2018 04/10/18 | Price Changed | $249,900 | -3.9% | $97 / Sq Ft |
| 03/28/2018 03/28/18 | For Sale | $260,000 | -- | $101 / Sq Ft |
Tax History Compared to Growth
Tax History
| Year | Tax Paid | Tax Assessment Tax Assessment Total Assessment is a certain percentage of the fair market value that is determined by local assessors to be the total taxable value of land and additions on the property. | Land | Improvement |
|---|---|---|---|---|
| 2024 | $3,097 | $358,800 | $54,000 | $304,800 |
| 2023 | $3,097 | $286,200 | $54,000 | $232,200 |
| 2022 | $3,081 | $260,600 | $54,000 | $206,600 |
| 2021 | $2,738 | $234,400 | $54,000 | $180,400 |
| 2020 | $2,604 | $222,000 | $54,000 | $168,000 |
| 2019 | $2,414 | $208,500 | $34,500 | $174,000 |
| 2018 | $2,166 | $191,900 | $34,500 | $157,400 |
| 2017 | $2,163 | $188,700 | $34,500 | $154,200 |
| 2016 | $2,135 | $192,300 | $34,500 | $157,800 |
| 2014 | $1,755 | $176,100 | $34,500 | $141,600 |
| 2013 | $1,755 | $177,800 | $34,500 | $143,300 |
Agents Affiliated with this Home
-
Sena Taylor

Seller's Agent in 2025
Sena Taylor
Berkshire Hathaway Home
(219) 613-5887
11 in this area
263 Total Sales
-
Leslie Foy

Seller Co-Listing Agent in 2025
Leslie Foy
Berkshire Hathaway Home
(317) 756-8278
4 in this area
81 Total Sales
-
Molly Lawless

Buyer's Agent in 2025
Molly Lawless
F.C. Tucker Company
(317) 362-8635
2 in this area
78 Total Sales
-
Sean Goble

Seller's Agent in 2023
Sean Goble
Crownmark Realty LLC
(317) 513-4458
1 in this area
14 Total Sales
-
Amanda Haehl
A
Seller's Agent in 2018
Amanda Haehl
FULL CANOPY REAL ESTATE, LLC
(317) 850-6910
2 Total Sales
-

Buyer's Agent in 2018
Shannon Plumer
F.C. Tucker Company
(317) 502-8256
1 in this area
125 Total Sales
Map
Source: MIBOR Broker Listing Cooperative®
MLS Number: 22024630
APN: 29-11-36-003-011.000-020
- 14058 Southwood Cir
- 14117 Princewood Dr
- 14402 Wolverton Way
- 14466 Chapelwood Ln
- 11919 Gatwick View Dr
- 14662 Woodstone Cir
- 14030 Avalon Dr E
- 14453 Glapthorn Rd
- 12777 Rotterdam Rd
- 14036 Rayners Ln
- 14514 Glapthorn Rd
- 14499 Milton Rd
- 13600 E 118th St
- 12521 Hawks Landing Dr
- 14872 Autumn View Way
- 12880 Oxbridge Place
- 12878 Ari Ln
- 14035 Stone Key Way
- 13998 Avalon Blvd
- 12600 Misty Ridge Ct

