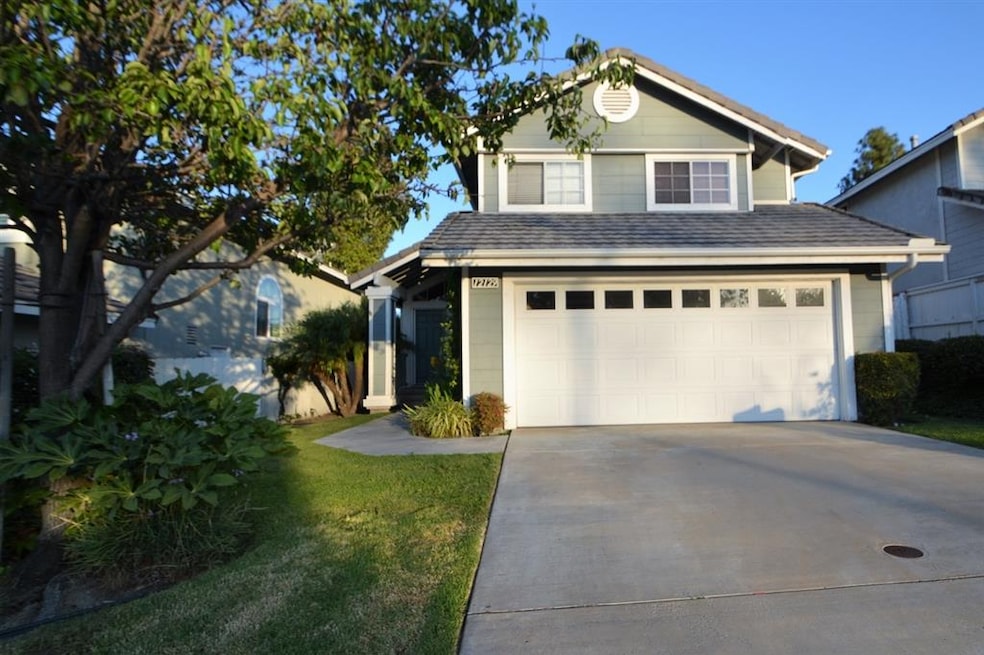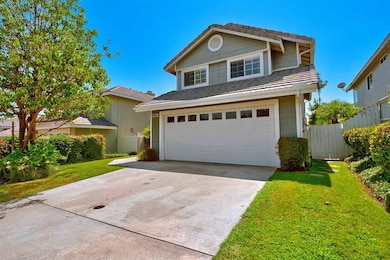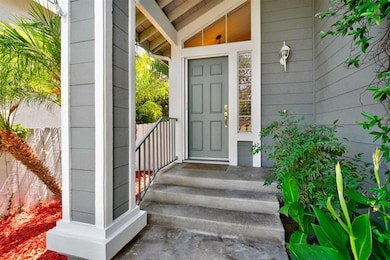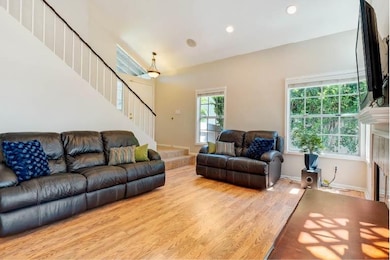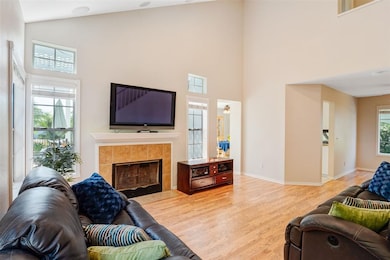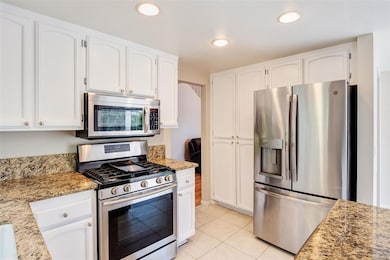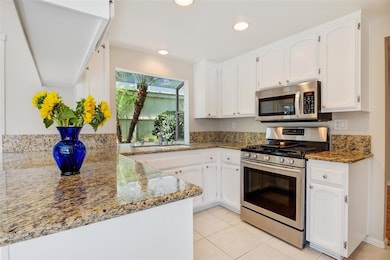
12129 Eastbourne Rd San Diego, CA 92128
Carmel Mountain NeighborhoodHighlights
- Updated Kitchen
- Mountain View
- Granite Countertops
- Highland Ranch Elementary School Rated A
- Cathedral Ceiling
- 1-minute walk to Highland Ranch Park
About This Home
As of August 2024If you want walkability, this home is for you! 2 story, 3 BD/2.5 BA home is a few blocks from the heart of the action in Carmel Mountain. Living room has vaulted ceilings, fireplace, recessed lights and surround sound. All bedrooms have ceiling fans. The private backyard has open space & mountain views. Across the street is a community park & Highlands Ranch Elementary is a short walk away. In 2011 copper pipes were installed. Leased Baker installed solar panels. PUSD. No Mello-Roos & low HOA fees.
Last Agent to Sell the Property
Stacy Roby
The Roby Company License #01262111 Listed on: 08/15/2018
Home Details
Home Type
- Single Family
Est. Annual Taxes
- $8,345
Year Built
- Built in 1988
Lot Details
- 3,991 Sq Ft Lot
- Open Space
- Partially Fenced Property
- Level Lot
- Sprinklers on Timer
- Private Yard
- Property is zoned R-1:SINGLE
HOA Fees
- $42 Monthly HOA Fees
Parking
- 2 Car Attached Garage
- Driveway
Property Views
- Mountain
- Park or Greenbelt
Home Design
- Concrete Roof
Interior Spaces
- 1,551 Sq Ft Home
- 2-Story Property
- Wired For Sound
- Built-In Features
- Chair Railings
- Wainscoting
- Cathedral Ceiling
- Ceiling Fan
- Recessed Lighting
- Entryway
- Separate Family Room
- Living Room with Fireplace
- Formal Dining Room
Kitchen
- Updated Kitchen
- Breakfast Area or Nook
- Electric Oven
- Gas Cooktop
- Granite Countertops
- Tile Countertops
Flooring
- Carpet
- Laminate
- Tile
Bedrooms and Bathrooms
- 3 Bedrooms
- Low Flow Toliet
- Bathtub with Shower
- Shower Only
Laundry
- Laundry in Garage
- Gas Dryer Hookup
Outdoor Features
- Covered patio or porch
Schools
- Poway Unified School District Elementary And Middle School
- Poway Unified School District High School
Utilities
- Cooling Available
- Underground Utilities
- Natural Gas Connected
- Separate Water Meter
- Gas Water Heater
- Cable TV Available
Community Details
- Association fees include common area maintenance
- Cmr HOA, Phone Number (858) 495-0900
- Planned Unit Development
Listing and Financial Details
- Assessor Parcel Number 313-561-07-00
Ownership History
Purchase Details
Home Financials for this Owner
Home Financials are based on the most recent Mortgage that was taken out on this home.Purchase Details
Purchase Details
Home Financials for this Owner
Home Financials are based on the most recent Mortgage that was taken out on this home.Purchase Details
Home Financials for this Owner
Home Financials are based on the most recent Mortgage that was taken out on this home.Purchase Details
Home Financials for this Owner
Home Financials are based on the most recent Mortgage that was taken out on this home.Purchase Details
Similar Homes in the area
Home Values in the Area
Average Home Value in this Area
Purchase History
| Date | Type | Sale Price | Title Company |
|---|---|---|---|
| Grant Deed | $1,320,000 | Chicago Title | |
| Grant Deed | -- | None Listed On Document | |
| Grant Deed | $712,500 | Fidelity National Title | |
| Interfamily Deed Transfer | -- | Title 365 | |
| Individual Deed | $517,000 | Commonwealth Land Title Co | |
| Deed | $165,000 | -- |
Mortgage History
| Date | Status | Loan Amount | Loan Type |
|---|---|---|---|
| Previous Owner | $565,000 | New Conventional | |
| Previous Owner | $564,500 | New Conventional | |
| Previous Owner | $570,000 | New Conventional | |
| Previous Owner | $427,000 | New Conventional | |
| Previous Owner | $100,000 | Credit Line Revolving | |
| Previous Owner | $452,000 | Negative Amortization | |
| Previous Owner | $100,000 | Credit Line Revolving | |
| Previous Owner | $429,750 | Unknown | |
| Previous Owner | $53,000 | Credit Line Revolving | |
| Previous Owner | $413,600 | Purchase Money Mortgage |
Property History
| Date | Event | Price | Change | Sq Ft Price |
|---|---|---|---|---|
| 08/23/2024 08/23/24 | Sold | $1,320,000 | +5.6% | $851 / Sq Ft |
| 08/06/2024 08/06/24 | Pending | -- | -- | -- |
| 08/01/2024 08/01/24 | For Sale | $1,249,995 | +75.4% | $806 / Sq Ft |
| 09/19/2018 09/19/18 | Sold | $712,500 | -1.0% | $459 / Sq Ft |
| 08/20/2018 08/20/18 | Pending | -- | -- | -- |
| 08/15/2018 08/15/18 | For Sale | $719,900 | -- | $464 / Sq Ft |
Tax History Compared to Growth
Tax History
| Year | Tax Paid | Tax Assessment Tax Assessment Total Assessment is a certain percentage of the fair market value that is determined by local assessors to be the total taxable value of land and additions on the property. | Land | Improvement |
|---|---|---|---|---|
| 2024 | $8,345 | $779,216 | $482,302 | $296,914 |
| 2023 | $8,166 | $763,939 | $472,846 | $291,093 |
| 2022 | $8,043 | $748,961 | $463,575 | $285,386 |
| 2021 | $7,895 | $734,277 | $454,486 | $279,791 |
| 2020 | $7,811 | $726,749 | $449,826 | $276,923 |
| 2019 | $7,613 | $712,500 | $441,006 | $271,494 |
| 2018 | $6,776 | $646,020 | $399,858 | $246,162 |
| 2017 | $81 | $633,354 | $392,018 | $241,336 |
| 2016 | $6,504 | $620,936 | $384,332 | $236,604 |
| 2015 | $5,917 | $565,000 | $347,000 | $218,000 |
| 2014 | $5,368 | $515,000 | $317,000 | $198,000 |
Agents Affiliated with this Home
-
Daren Preece

Seller's Agent in 2024
Daren Preece
Compass
(858) 752-2737
1 in this area
41 Total Sales
-
Angie Xie

Buyer's Agent in 2024
Angie Xie
Keller Williams Realty
(858) 776-9889
1 in this area
22 Total Sales
-
A
Buyer's Agent in 2024
Angie Gao
Keller Williams Realty
-

Seller's Agent in 2018
Stacy Roby
The Roby Company
(619) 379-4239
-
Keith Roby

Seller Co-Listing Agent in 2018
Keith Roby
The Roby Company
(619) 602-9570
1 in this area
53 Total Sales
-
Elizabeth Lopez

Buyer's Agent in 2018
Elizabeth Lopez
Keller Williams La Jolla
(619) 892-3339
19 Total Sales
Map
Source: San Diego MLS
MLS Number: 180045437
APN: 313-561-07
- 14659 Carmel Ridge Rd
- 12029 World Trade Dr
- 12234 Summerbreeze Ln
- 12135 Via San Loreno
- 12109 Via San Loreno
- 14292 Jonah Way
- 11969 Tivoli Park Row Unit 4
- 14813 Morningside Dr
- 14215 Jonah Way
- 14325 Savannah Ct
- 12106 Riley Ln
- 14382 Seabridge Ln
- 12252 Riley Ln
- 12236 Riley Ln
- 11907 Danvers Cir
- 12230 Riley Ln
- 12158 Ferncrest Place
- 14936 Avenida Venusto Unit 12
- 14942 Avenida Venusto Unit 101
- 14082 Montfort Ct
