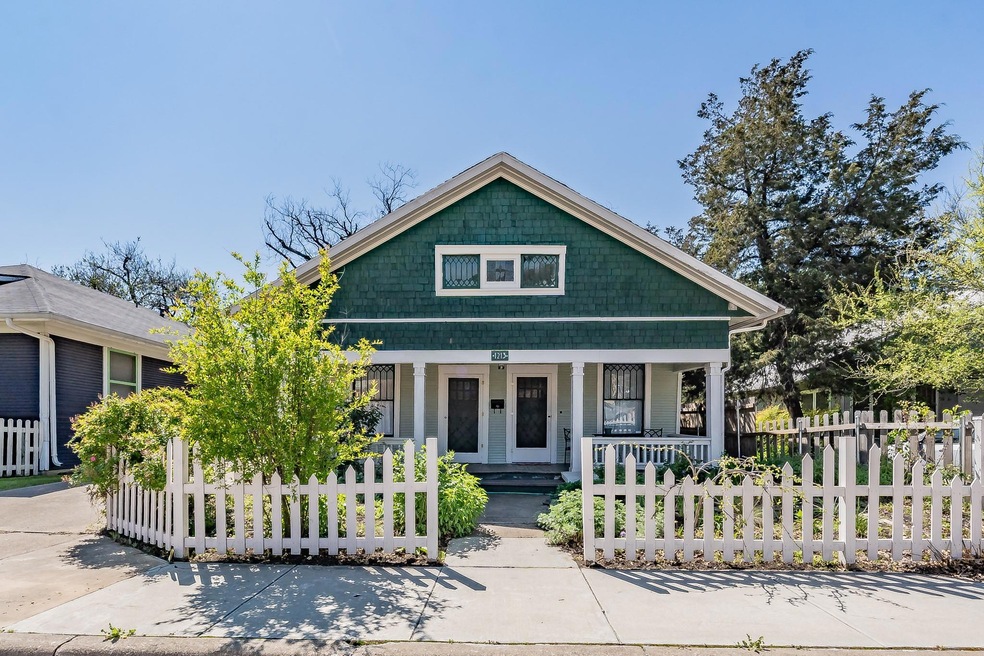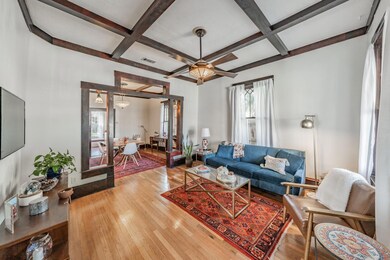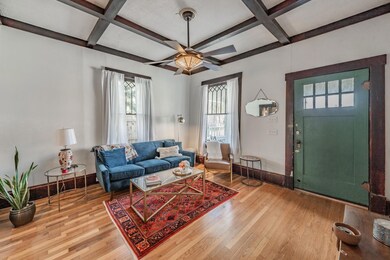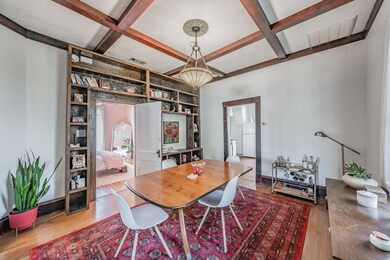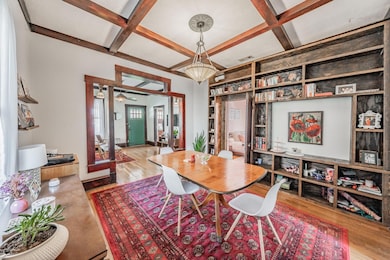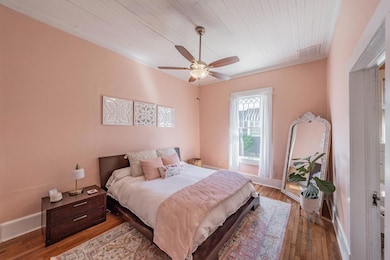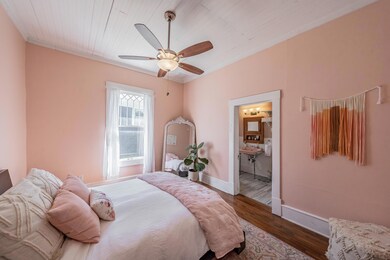
1213 Carlock St Fort Worth, TX 76110
Fairmount NeighborhoodHighlights
- Wood Flooring
- Enclosed patio or porch
- Woodwork
- Private Yard
- Interior Lot
- Walk-In Closet
About This Home
As of November 2024Make your move NOW to the Fairmount Historic District! This charming Arts and Crafts style home, which is less than a mile from Magnolia Avenue, sits on a quiet dead end block. Extensive restoration work to preserve the historic and structural integrity of this 1916 built home includes updated plumbing, electrical, foundation repair and framing, exterior paint and more. This 2 bedroom, 2 bathroom home has been loved for its tranquil energy and has only been in the possession of three families. Special features include high ceilings, craftsman doors, wood floors, a perennial garden, farm house sink, clawfoot tub and several fully restored historic, double-hung windows. Enjoy walks around the neighborhood, restaurants and nightlife on Magnolia, in addition to evenings on the spacious front porch. Short travel times to Downtown and the Cultural District. As a bonus, the current owners have secured a transferrable Historic Site Tax Exemption that is active through 2032.
Last Agent to Sell the Property
Coldwell Banker Apex, REALTORS License #0704520 Listed on: 04/09/2024

Last Buyer's Agent
Coldwell Banker Apex, REALTORS License #0704520 Listed on: 04/09/2024

Home Details
Home Type
- Single Family
Est. Annual Taxes
- $6,336
Year Built
- Built in 1924
Lot Details
- 5,009 Sq Ft Lot
- Wood Fence
- Landscaped
- Interior Lot
- Few Trees
- Private Yard
Parking
- No Garage
Home Design
- Pillar, Post or Pier Foundation
- Composition Roof
Interior Spaces
- 1,176 Sq Ft Home
- 1-Story Property
- Woodwork
- Electric Dryer Hookup
Kitchen
- Gas Oven or Range
- Gas Range
Flooring
- Wood
- Carpet
- Tile
Bedrooms and Bathrooms
- 2 Bedrooms
- Walk-In Closet
- 2 Full Bathrooms
Outdoor Features
- Enclosed patio or porch
- Rain Gutters
Schools
- Daggett Elementary School
- Paschal High School
Utilities
- Central Heating and Cooling System
- Heating System Uses Natural Gas
- Vented Exhaust Fan
- Tankless Water Heater
- Gas Water Heater
- High Speed Internet
Community Details
- Luthers J H Add Subdivision
Listing and Financial Details
- Legal Lot and Block 3 / A
- Assessor Parcel Number 01618970
Ownership History
Purchase Details
Home Financials for this Owner
Home Financials are based on the most recent Mortgage that was taken out on this home.Purchase Details
Home Financials for this Owner
Home Financials are based on the most recent Mortgage that was taken out on this home.Purchase Details
Home Financials for this Owner
Home Financials are based on the most recent Mortgage that was taken out on this home.Purchase Details
Home Financials for this Owner
Home Financials are based on the most recent Mortgage that was taken out on this home.Purchase Details
Purchase Details
Purchase Details
Purchase Details
Similar Homes in Fort Worth, TX
Home Values in the Area
Average Home Value in this Area
Purchase History
| Date | Type | Sale Price | Title Company |
|---|---|---|---|
| Deed | -- | Mcknight Title | |
| Deed | -- | Mcknight Title | |
| Warranty Deed | -- | Rattikin Title Company | |
| Vendors Lien | -- | None Available | |
| Vendors Lien | -- | None Available | |
| Warranty Deed | -- | -- | |
| Warranty Deed | $3,100 | -- | |
| Sheriffs Deed | $2,500 | -- | |
| Quit Claim Deed | -- | -- | |
| Warranty Deed | -- | Rattikin Title Co |
Mortgage History
| Date | Status | Loan Amount | Loan Type |
|---|---|---|---|
| Open | $216,750 | New Conventional | |
| Closed | $216,750 | New Conventional | |
| Previous Owner | $142,000 | New Conventional | |
| Previous Owner | $147,200 | Purchase Money Mortgage | |
| Previous Owner | $24,000 | Seller Take Back | |
| Previous Owner | $49,475 | Unknown | |
| Previous Owner | $44,000 | Credit Line Revolving |
Property History
| Date | Event | Price | Change | Sq Ft Price |
|---|---|---|---|---|
| 11/20/2024 11/20/24 | Sold | -- | -- | -- |
| 08/15/2024 08/15/24 | Pending | -- | -- | -- |
| 08/15/2024 08/15/24 | For Sale | $269,000 | 0.0% | $229 / Sq Ft |
| 08/10/2024 08/10/24 | Off Market | -- | -- | -- |
| 07/30/2024 07/30/24 | Pending | -- | -- | -- |
| 07/19/2024 07/19/24 | For Sale | $269,000 | 0.0% | $229 / Sq Ft |
| 07/17/2024 07/17/24 | Off Market | -- | -- | -- |
| 07/09/2024 07/09/24 | Pending | -- | -- | -- |
| 07/08/2024 07/08/24 | For Sale | $269,000 | 0.0% | $229 / Sq Ft |
| 07/05/2024 07/05/24 | Pending | -- | -- | -- |
| 07/03/2024 07/03/24 | Price Changed | $269,000 | -8.8% | $229 / Sq Ft |
| 06/07/2024 06/07/24 | Price Changed | $295,000 | -1.7% | $251 / Sq Ft |
| 06/03/2024 06/03/24 | For Sale | $300,000 | 0.0% | $255 / Sq Ft |
| 05/31/2024 05/31/24 | Pending | -- | -- | -- |
| 05/24/2024 05/24/24 | Price Changed | $300,000 | -4.8% | $255 / Sq Ft |
| 05/15/2024 05/15/24 | Price Changed | $315,000 | -3.1% | $268 / Sq Ft |
| 05/01/2024 05/01/24 | Price Changed | $325,000 | -1.5% | $276 / Sq Ft |
| 04/12/2024 04/12/24 | For Sale | $330,000 | +27.4% | $281 / Sq Ft |
| 01/07/2019 01/07/19 | Sold | -- | -- | -- |
| 12/04/2018 12/04/18 | Pending | -- | -- | -- |
| 05/04/2018 05/04/18 | For Sale | $259,000 | -- | $220 / Sq Ft |
Tax History Compared to Growth
Tax History
| Year | Tax Paid | Tax Assessment Tax Assessment Total Assessment is a certain percentage of the fair market value that is determined by local assessors to be the total taxable value of land and additions on the property. | Land | Improvement |
|---|---|---|---|---|
| 2024 | $5,193 | $322,438 | $110,000 | $212,438 |
| 2023 | $5,193 | $280,000 | $110,000 | $170,000 |
| 2022 | $6,941 | $267,000 | $75,000 | $192,000 |
| 2021 | $5,047 | $184,000 | $75,000 | $109,000 |
| 2020 | $4,870 | $184,000 | $75,000 | $109,000 |
| 2019 | $4,003 | $272,321 | $75,000 | $197,321 |
| 2018 | $3,094 | $132,301 | $50,000 | $82,301 |
| 2017 | $3,407 | $137,222 | $50,000 | $87,222 |
| 2016 | $3,098 | $165,704 | $50,000 | $115,704 |
| 2015 | $2,453 | $99,400 | $27,000 | $72,400 |
| 2014 | $2,453 | $99,400 | $27,000 | $72,400 |
Agents Affiliated with this Home
-
Karly Resta
K
Seller's Agent in 2024
Karly Resta
Coldwell Banker Apex, REALTORS
(817) 980-9600
1 in this area
84 Total Sales
-
J.R. Martinez
J
Seller's Agent in 2019
J.R. Martinez
Kenneth Jones Real Estate
(817) 455-6422
52 Total Sales
Map
Source: North Texas Real Estate Information Systems (NTREIS)
MLS Number: 20583232
APN: 01618970
- 1108 W Jessamine St
- 2307 5th Ave
- 2257 Washington Ave
- 1306 Elizabeth Blvd
- 1215 Elizabeth Blvd
- 2418 5th Ave
- 2206 College Ave
- 2200 College Ave Unit 101
- 2236 Alston Ave
- 2216 Alston Ave
- 2309 Ryan Ave
- 1205 W Arlington Ave
- 2519 Willing Ave
- 2612 S Adams St
- 1942 Fairmount Ave
- 1951 College Ave
- 2512 Ryan Ave
- 2000 Hurley Ave
- 1824 5th Ave
- 1909 Alston Ave
