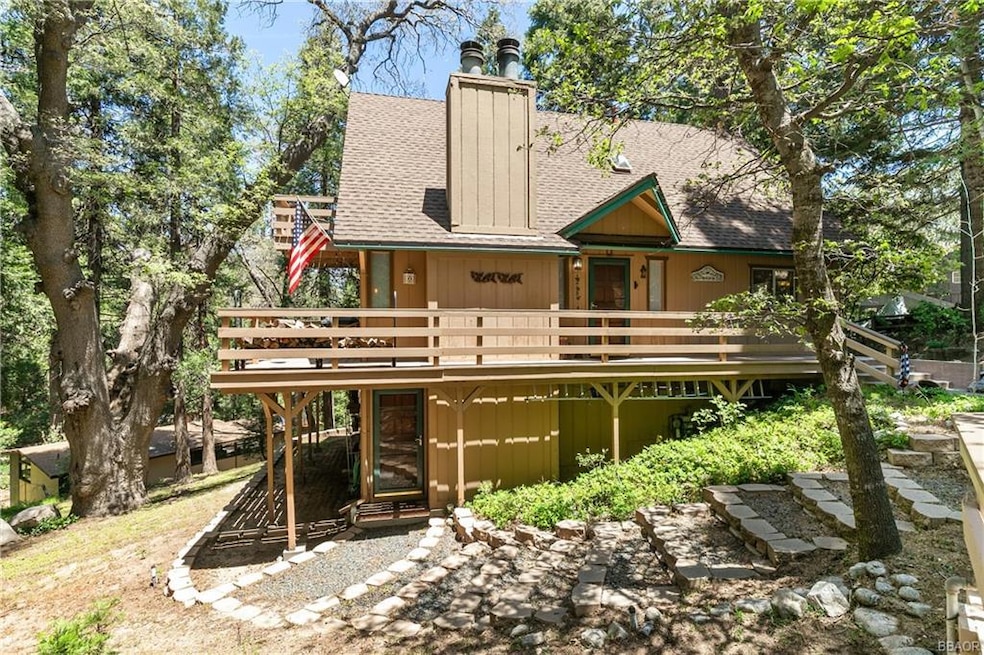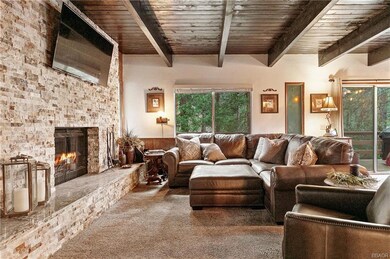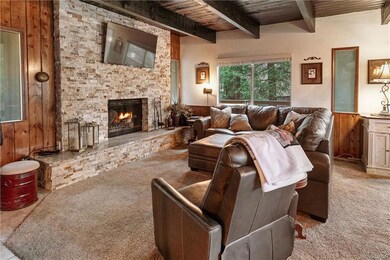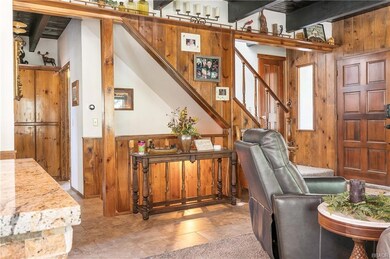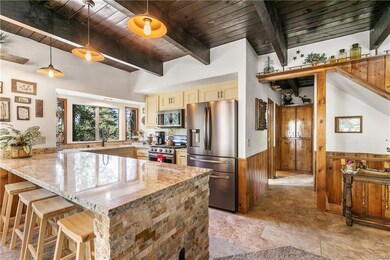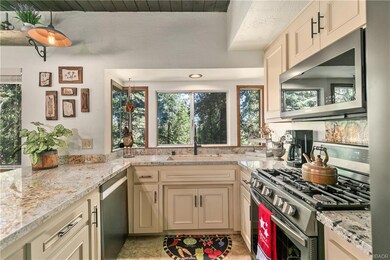
1213 Jungfrau Crestline, CA 92325
Estimated payment $3,980/month
About This Home
This 4 bedroom 2.5 bath home is sure to please everyone. The warmth of the wood touches throughout the home are graced by the recent modern and thoughtful upgrades. As you enter, you are greeted by an inviting and open floor plan taking into consideration the mountain lifestyle. The natural finishes of stone, wood and elegance and masterfully blended together. The windows bring the outside in with treed views and mountain air. There are two bedrooms on the main level with two additional bedrooms on the upper level, with one boasting a private deck. The upper spa-like bathroom is amazing with a massive stone walk-in shower and double sinks. No detail was overlooked. The lowest level has a large entertaining family/game room with a welcoming and cozy brick fireplace. Some of the many upgrades include air conditioning, a tankless water heater, new flooring, smart home features such as keyless entry and a smart thermostat, as well as updated counters, cabinets, fixtures, and lighting. Don't overlook the usable property that is graced with large trees but plenty of space to just sit and enjoy the sights and sounds of nature. The driveway is able to accommodate multiple cars which is going to be a necessity because everyone will want to come visit your new mountain home.
Map
Home Details
Home Type
Single Family
Est. Annual Taxes
$4,590
Year Built
1981
Lot Details
0
Listing Details
- Property Type: Residential
- Property Sub Type: Single Family
- Architectural Style: Chalet
- Cross Street: Bernard
- Stories: Three Story
- View: Neighbor&Tree View
- Year Built: 1981
Interior Features
- Appliances: Dishwasher, Garbage Disposal, Gas Range/Cooktop, Microwave, Refrigerator, Tankless Water Heater, Washer
- Fireplace: Brick FP, FP In Liv Room, Stone FP, Two FP
- Dining Area: Breakfast Bar, Formal Dining
- Full Bathrooms: 1
- Special Features: Bedroom on Main Level, Cat/Vault/Beamed Ceil, Cedar Closet
- Half Bathrooms: 1
- Total Bathrooms: 3.00
- Total Bedrooms: 4
- Floor Window Coverings: Blinds, Curtains, Partial Carpet, Tile Floors
- Inside Extras: Log Lighter
- Other Rooms: Entry, Family Room
- Room Count: 8
- Total Sq Ft: 2428
- Three Quarter Bathrooms: 1
Exterior Features
- Driveways: Blacktop Driveway
- Foundation: Raised Perimeter
- Outside Extras: Balcony, Deck
- Roads: Paved & Maintained
- Roof: Composition Roof
- St Frontage: 70
Garage/Parking
- Parking: 1-5 Parking Spaces
Utilities
- Cooling: Central Air
- Heating: Cent Forced Air
- Utilities: Electric Connected, Natural Gas Connected
- Washer Dryer Hookups: Yes
Lot Info
- Lot Size Sq Ft: 9160
- Parcel Number: 0340-371-17-0000
- Sec Side Lot Dim: 102
- Topography: Downslope
Rental Info
- Furnishings: Negotiable
Home Values in the Area
Average Home Value in this Area
Tax History
| Year | Tax Paid | Tax Assessment Tax Assessment Total Assessment is a certain percentage of the fair market value that is determined by local assessors to be the total taxable value of land and additions on the property. | Land | Improvement |
|---|---|---|---|---|
| 2025 | $4,590 | $371,840 | $76,556 | $295,284 |
| 2024 | $4,590 | $364,549 | $75,055 | $289,494 |
| 2023 | $4,533 | $357,401 | $73,583 | $283,818 |
| 2022 | $4,441 | $350,393 | $72,140 | $278,253 |
| 2021 | $4,387 | $343,522 | $70,725 | $272,797 |
| 2020 | $4,383 | $322,320 | $51,000 | $271,320 |
| 2019 | $4,066 | $316,000 | $50,000 | $266,000 |
| 2018 | $3,569 | $286,110 | $41,616 | $244,494 |
| 2017 | $3,387 | $280,500 | $40,800 | $239,700 |
| 2016 | $3,500 | $294,410 | $38,164 | $256,246 |
| 2015 | $3,476 | $289,988 | $37,591 | $252,397 |
| 2014 | $3,402 | $284,308 | $36,855 | $247,453 |
Property History
| Date | Event | Price | Change | Sq Ft Price |
|---|---|---|---|---|
| 05/26/2025 05/26/25 | For Sale | $650,000 | +128.1% | $268 / Sq Ft |
| 04/22/2016 04/22/16 | Sold | $285,000 | -7.8% | $117 / Sq Ft |
| 03/23/2016 03/23/16 | Pending | -- | -- | -- |
| 03/02/2016 03/02/16 | For Sale | $309,000 | -- | $127 / Sq Ft |
Purchase History
| Date | Type | Sale Price | Title Company |
|---|---|---|---|
| Warranty Deed | -- | Fidelity National Title Co | |
| Warranty Deed | -- | Fidelity National Title Co | |
| Quit Claim Deed | -- | None Available | |
| Quit Claim Deed | -- | None Available | |
| Grant Deed | $285,000 | First American Title Company | |
| Grant Deed | $300,000 | First American Title Company | |
| Grant Deed | $189,000 | First American Title | |
| Interfamily Deed Transfer | -- | -- |
Mortgage History
| Date | Status | Loan Amount | Loan Type |
|---|---|---|---|
| Open | $220,000 | Commercial | |
| Closed | $220,000 | No Value Available | |
| Previous Owner | $150,000 | Seller Take Back |
About the Listing Agent

Vicky has been a Realtor since 1987, full-time resident of Lake Arrowhead since 1990 and a top-producing mountain Realtor since 1994. Always putting her clients' needs first, Vicky is dependable, high energy, and possesses intimate local knowledge that few can match. She will guide you through the entire buying or selling process with immense care, integrity, and dedication. Her exceptional understanding of client service dynamics on both sides of transactions means even the most difficult ones
Vicky's Other Listings
Source: Mountain Resort Communities Association of Realtors®
MLS Number: 32501323
APN: 0340-371-17
- 1208 Jungfrau Dr
- 1212 Jungfrau Dr
- 24655 Altdorf Dr
- 24685 Altdorf Dr
- 24514 Albrun Dr
- 1070 Jungfrau Dr
- 24580 Bernard Dr
- 24646 Lake Gregory Dr
- Lot 46 Tract 4297 Bernard Dr
- 0 Bernard Unit WS24232008
- 1027 Nesthorn Dr
- 990 Nesthorn Dr
- 1019 Jungfrau Dr
- 1053 Lausanne Dr
- 24861 Finhaut Dr
- 1010 Jungfrau Dr
- 24495 Geneva Dr
- 24847 Felsen Dr
- 24507 Geneva Dr
- 24757 Basel Dr
- 24792 Bernard Dr
- 24798 Bernard Dr
- 24646 Lake Gregory Dr
- 24719 Valle Dr
- 938 Balfrin Dr
- 24977 Crest Forest Dr
- 790 Berne Dr
- 24466 Horst Dr
- 652 Arbula Dr
- 625 Arth Dr
- 24027 Lakeview Dr
- 23984 Skyland Dr
- 725 Tyrol Dr
- 599 Acacia Dr
- 500 Acacia Dr
- 690 Forest Shade Rd
- 23775 APT A Lake Dr
- 23938 Park Ln
- 23988 Straight Way
- 23933 Straight Way
