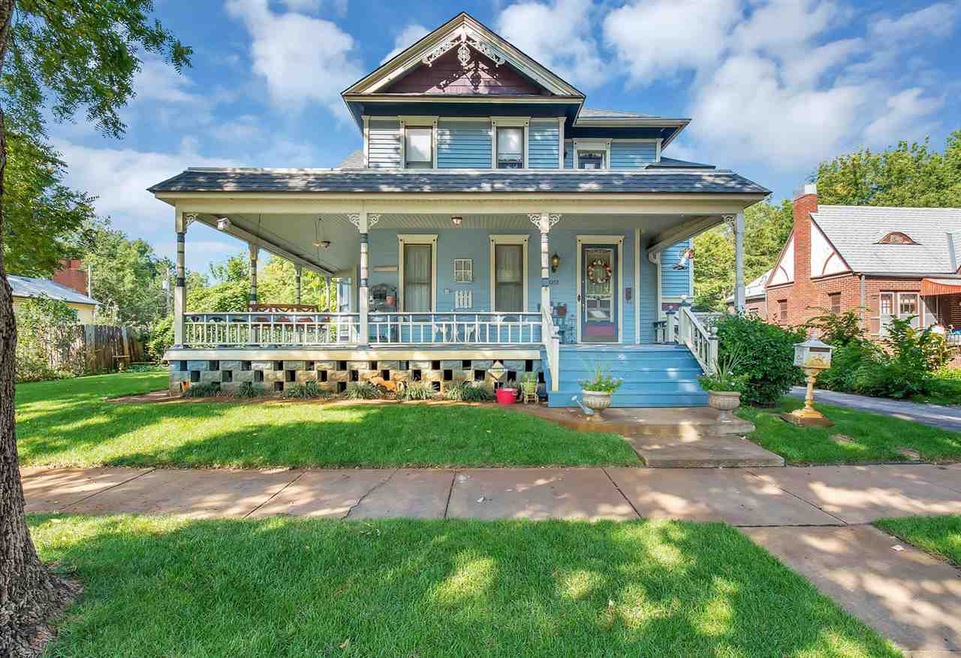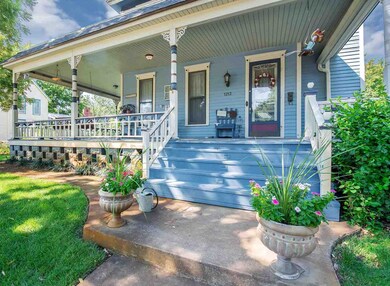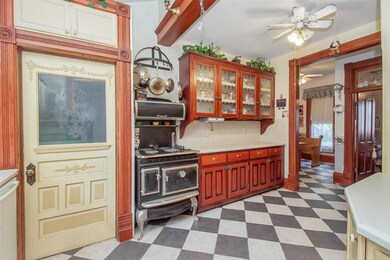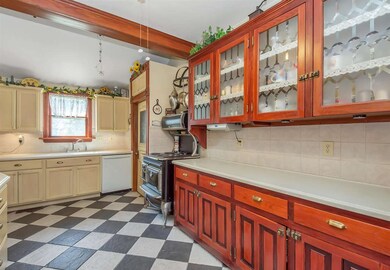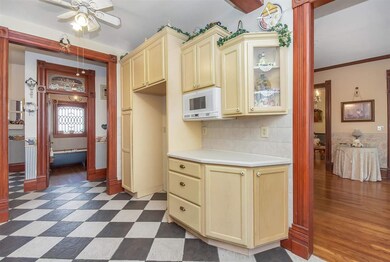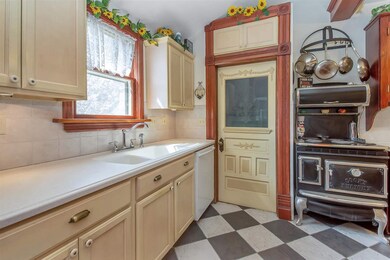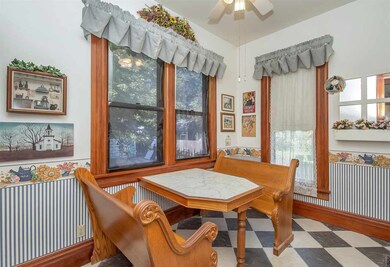
1213 N Pearce St Wichita, KS 67203
Riverside NeighborhoodHighlights
- Traditional Architecture
- L-Shaped Dining Room
- 3 Car Detached Garage
- Wood Flooring
- Covered patio or porch
- Cedar Closet
About This Home
As of June 2023You are going to LOVE this stunning historic home in the beautiful Riverside community! Built in 1890, it features incredible vintage features and finishes but with plenty of updates that make this one of the most well-maintained homes of its time. Pull up and notice the outstanding curb appeal, with a wrap-around porch that has Victorian porch brackets, a newly-painted deck, a porch swing, and plenty of space for a seating area. Enter the home to find a grand entry area with a U-shaped wood staircase that has brass dust corners. Up the stairs there's a beautiful stained glass window from an old church in western Kansas. There are so many intricate details in this home that you'll be discovering for years to come! As you walk through, notice the wood floors, 10 inch baseboards, and gingerbread accents throughout the home. The main floor has a formal living room with a fireplace and another living area that you could use for a sitting room. The dining room is enormous and has south-facing bay windows for great views while you're eating or entertaining. The kitchen offers classic checkerboard ceramic tile flooring, Corian countertops and sink, a Bosch dishwasher, an eye-catching Elvira stove, and antique cupboards with etched glass inserts. This is a home chef's dream! Off the kitchen, there's a breakfast nook that has a built-in breakfast table with a marble top and benches that were made from an old church pew! This is the perfect spot for your morning coffee. Head upstairs and check out the four bedrooms. You'll notice there are transom windows above every door. The master bedroom is very spacious and offers an en suite bath with a standing shower. All of the second floor walls have professional faux painting and two of the bedroom ceilings even have beautiful painted details. A hall bathroom features a working antique claw foot tub for even more vintage flair. The second floor also has a laundry room, and there's a stained glass door that leads to the second floor area above the wrap-around porch. There's so much room to spread out! Outside you'll find even more wonderful features. This home has a newer 3 car finished garage (a rarity in Riverside!). A sprinkler system and irrigation well ensure your grass is emerald green, and mature landscaping surrounds the home. The backyard is fully fenced with wrought iron and wood privacy fencing. There's also a rainbow cedar play system and a beautiful cedar pergola in the back where you can relax and enjoy your own private oasis. Located just steps away from the Little Arkansas River, Oak Park, and Riverside Park, you are also very close to the Keeper of the Plains landmark, Botanica, Cowtown, and plenty of shopping and restaurants. You have found an amazing home in a very convenient location. Schedule your private showing and come see this piece of history TODAY before it's gone for good!
Last Agent to Sell the Property
Keller Williams Hometown Partners License #00234747 Listed on: 10/04/2018

Home Details
Home Type
- Single Family
Est. Annual Taxes
- $2,265
Year Built
- Built in 1890
Lot Details
- 10,508 Sq Ft Lot
- Wrought Iron Fence
- Wood Fence
- Sprinkler System
Parking
- 3 Car Detached Garage
Home Design
- Traditional Architecture
- Frame Construction
- Composition Roof
Interior Spaces
- 2,446 Sq Ft Home
- 2-Story Property
- Ceiling Fan
- Decorative Fireplace
- Living Room with Fireplace
- L-Shaped Dining Room
- Formal Dining Room
- Wood Flooring
- Home Security System
- Oven or Range
- Laundry on upper level
Bedrooms and Bathrooms
- 4 Bedrooms
- En-Suite Primary Bedroom
- Cedar Closet
- Walk-In Closet
- Shower Only
Unfinished Basement
- Basement Fills Entire Space Under The House
- Partial Basement
Outdoor Features
- Covered patio or porch
- Rain Gutters
Schools
- Riverside Elementary School
- Marshall Middle School
- North High School
Utilities
- Forced Air Heating and Cooling System
- Heating System Uses Gas
Community Details
- Greiffenstein Subdivision
Listing and Financial Details
- Assessor Parcel Number 20173-00104200
Ownership History
Purchase Details
Home Financials for this Owner
Home Financials are based on the most recent Mortgage that was taken out on this home.Purchase Details
Home Financials for this Owner
Home Financials are based on the most recent Mortgage that was taken out on this home.Similar Homes in Wichita, KS
Home Values in the Area
Average Home Value in this Area
Purchase History
| Date | Type | Sale Price | Title Company |
|---|---|---|---|
| Quit Claim Deed | -- | -- | |
| Warranty Deed | -- | Security 1St Title |
Mortgage History
| Date | Status | Loan Amount | Loan Type |
|---|---|---|---|
| Previous Owner | $163,000 | New Conventional | |
| Previous Owner | $152,000 | New Conventional | |
| Previous Owner | $141,600 | New Conventional |
Property History
| Date | Event | Price | Change | Sq Ft Price |
|---|---|---|---|---|
| 06/26/2023 06/26/23 | Sold | -- | -- | -- |
| 05/27/2023 05/27/23 | Pending | -- | -- | -- |
| 05/23/2023 05/23/23 | For Sale | $285,000 | +50.8% | $117 / Sq Ft |
| 06/12/2019 06/12/19 | Sold | -- | -- | -- |
| 04/13/2019 04/13/19 | Pending | -- | -- | -- |
| 03/26/2019 03/26/19 | Price Changed | $189,000 | -5.0% | $77 / Sq Ft |
| 12/10/2018 12/10/18 | Price Changed | $199,000 | -5.2% | $81 / Sq Ft |
| 11/01/2018 11/01/18 | Price Changed | $210,000 | -6.7% | $86 / Sq Ft |
| 10/04/2018 10/04/18 | For Sale | $225,000 | -- | $92 / Sq Ft |
Tax History Compared to Growth
Tax History
| Year | Tax Paid | Tax Assessment Tax Assessment Total Assessment is a certain percentage of the fair market value that is determined by local assessors to be the total taxable value of land and additions on the property. | Land | Improvement |
|---|---|---|---|---|
| 2025 | $3,152 | $31,154 | $2,703 | $28,451 |
| 2024 | $3,152 | $29,015 | $2,392 | $26,623 |
| 2023 | $3,152 | $25,680 | $2,392 | $23,288 |
| 2022 | $2,465 | $22,138 | $2,254 | $19,884 |
| 2021 | $2,533 | $22,138 | $1,852 | $20,286 |
| 2020 | $2,397 | $20,885 | $1,852 | $19,033 |
| 2019 | $2,401 | $20,885 | $1,852 | $19,033 |
| 2018 | $2,269 | $19,700 | $1,610 | $18,090 |
| 2017 | $2,271 | $0 | $0 | $0 |
| 2016 | $2,268 | $0 | $0 | $0 |
| 2015 | $2,251 | $0 | $0 | $0 |
| 2014 | -- | $0 | $0 | $0 |
Agents Affiliated with this Home
-
Debra Schraeder-Stroh

Seller's Agent in 2023
Debra Schraeder-Stroh
Berkshire Hathaway PenFed Realty
(316) 990-8223
1 in this area
44 Total Sales
-
Steve Myers

Buyer's Agent in 2023
Steve Myers
LPT Realty, LLC
(316) 680-1554
17 in this area
1,219 Total Sales
-
Natalia Dooms

Buyer Co-Listing Agent in 2023
Natalia Dooms
LPT Realty, LLC
(316) 300-9247
1 in this area
49 Total Sales
-
Sam Adedire
S
Seller's Agent in 2019
Sam Adedire
Keller Williams Hometown Partners
(316) 461-0208
40 Total Sales
-
Don Hamm

Buyer's Agent in 2019
Don Hamm
Wheat State Realty, LLC
(316) 208-8553
1 in this area
246 Total Sales
Map
Source: South Central Kansas MLS
MLS Number: 557813
APN: 124-17-0-22-03-014.00
- 1536 W 13th St N
- 1254 N Lewellen St
- 834 N Carter St
- 1312 N Woodrow Ave
- 1481 N Lieunett St
- 841 N Buffum St
- 1114 N Jackson Ave
- 1002 N Coolidge Ave
- 2016 W 12th St N
- 2029 W 12th St N
- 2036 W 12th St N
- 2028 W 12th St N
- 1330 N Perry Ave
- 857 N Woodrow Ave
- 1468 N Perry Ave
- 1127 N Perry Ave
- 414 W Avenue C
- 1616 N Perry Ave
- 1040 N Amidon Ave
- 723 N Stackman Dr
