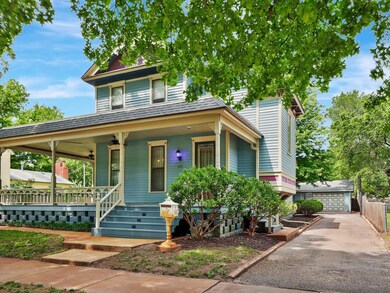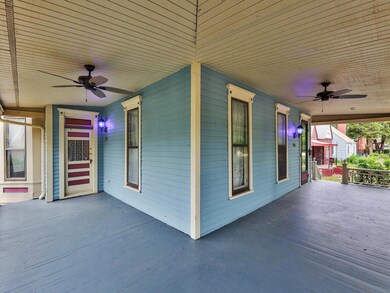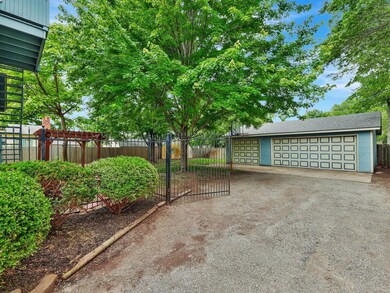
1213 N Pearce St Wichita, KS 67203
Riverside NeighborhoodHighlights
- Traditional Architecture
- L-Shaped Dining Room
- 3 Car Detached Garage
- Wood Flooring
- Covered patio or porch
- Cedar Closet
About This Home
As of June 2023Beautiful historic home in Riverside! Built in 1890, it features gorgeous vintage finishes and design. As you begin your tour, you will find a large wrap-around porch accented with Victorian porch brackets and great spaces for seating areas to enjoy in the spring, summer and fall. Entering the home you will notice the grand entry area and the vintage U-shaped wooden staircase. Staircase features include brass dust corners and a beautiful stained glass window retrieved from an old church in Western Kansas. Beautiful wood floors, 10-inch baseboards and gingerbread accents are featured throughout the home. The main floor includes a formal living room with a decorative fireplace, a large sitting room, a formal dining room, a kitchen and a breakfast nook. The kitchen features includes classic checkerboard tile flooring, Corian countertops, a black stainless refrigerator and an eye-catching Elvira stove updated with an electronic display, cooktop and oven. Antique cupboards with etched glass inserts and beautiful vintage lighting round out the kitchen features. In the breakfast nook you will find a pantry and a built-in breakfast table with a marble top and benches which were made from an old church pew. The main level 1/2 bath off the kitchen features another beautiful stained glass window. As you make your way upstairs you will find three bedrooms, featuring vintage transom windows above each door. The master is spacious and offers an en suite bath and shower. The second floor halls were professionally faux painted and two of the bedrooms ceilings have beautifully painted detail. The second floor bath features a claw foot tub and old-style brick detailing in the flooring. An upstairs exit leads from one of the second floor bedrooms to the first floor at the rear of the home. Many updates including plumbing, electrical and sheet-rock on all interior walls were completed in the early 90's. HVAC was replaced in 2019 and is zoned for comfort on both levels. There are two units, one in the basement and one in the attic. Towards the rear of the home you will find a large finished three-car garage. The backyard is fully fenced with wrought iron and wood privacy fencing and features a cedar pergola to create your own backyard oasis. A well and sprinkler system ensures a beautiful lawn. The little Arkansas river, Oak Park, and Riverside Park are located only a few blocks away. Botanica, Cowtown and the Keeper of the Plains landmark are close by as well, as is Old Town with plenty of restaurants and shopping. Schedule your private showing to see this wonderful historic home!
Last Agent to Sell the Property
Berkshire Hathaway PenFed Realty License #00244141 Listed on: 05/23/2023
Home Details
Home Type
- Single Family
Est. Annual Taxes
- $2,456
Year Built
- Built in 1890
Lot Details
- 10,508 Sq Ft Lot
- Wrought Iron Fence
- Wood Fence
- Sprinkler System
Home Design
- Traditional Architecture
- Frame Construction
- Composition Roof
Interior Spaces
- 2,446 Sq Ft Home
- 2-Story Property
- Ceiling Fan
- Decorative Fireplace
- Living Room with Fireplace
- L-Shaped Dining Room
- Formal Dining Room
- Wood Flooring
- Home Security System
- Laundry on upper level
Kitchen
- Oven or Range
- Dishwasher
- Disposal
Bedrooms and Bathrooms
- 3 Bedrooms
- En-Suite Primary Bedroom
- Cedar Closet
- Walk-In Closet
- Shower Only
Unfinished Basement
- Basement Fills Entire Space Under The House
- Partial Basement
Parking
- 3 Car Detached Garage
- Garage Door Opener
Outdoor Features
- Covered patio or porch
- Rain Gutters
Schools
- Riverside Elementary School
- Marshall Middle School
- North High School
Utilities
- Forced Air Heating and Cooling System
- Heating System Uses Gas
Community Details
- Greiffenstein Subdivision
Listing and Financial Details
- Assessor Parcel Number 087-124-17-0-22-03-014.00-
Ownership History
Purchase Details
Home Financials for this Owner
Home Financials are based on the most recent Mortgage that was taken out on this home.Purchase Details
Home Financials for this Owner
Home Financials are based on the most recent Mortgage that was taken out on this home.Similar Homes in Wichita, KS
Home Values in the Area
Average Home Value in this Area
Purchase History
| Date | Type | Sale Price | Title Company |
|---|---|---|---|
| Quit Claim Deed | -- | -- | |
| Warranty Deed | -- | Security 1St Title |
Mortgage History
| Date | Status | Loan Amount | Loan Type |
|---|---|---|---|
| Previous Owner | $163,000 | New Conventional | |
| Previous Owner | $152,000 | New Conventional | |
| Previous Owner | $141,600 | New Conventional |
Property History
| Date | Event | Price | Change | Sq Ft Price |
|---|---|---|---|---|
| 06/26/2023 06/26/23 | Sold | -- | -- | -- |
| 05/27/2023 05/27/23 | Pending | -- | -- | -- |
| 05/23/2023 05/23/23 | For Sale | $285,000 | +50.8% | $117 / Sq Ft |
| 06/12/2019 06/12/19 | Sold | -- | -- | -- |
| 04/13/2019 04/13/19 | Pending | -- | -- | -- |
| 03/26/2019 03/26/19 | Price Changed | $189,000 | -5.0% | $77 / Sq Ft |
| 12/10/2018 12/10/18 | Price Changed | $199,000 | -5.2% | $81 / Sq Ft |
| 11/01/2018 11/01/18 | Price Changed | $210,000 | -6.7% | $86 / Sq Ft |
| 10/04/2018 10/04/18 | For Sale | $225,000 | -- | $92 / Sq Ft |
Tax History Compared to Growth
Tax History
| Year | Tax Paid | Tax Assessment Tax Assessment Total Assessment is a certain percentage of the fair market value that is determined by local assessors to be the total taxable value of land and additions on the property. | Land | Improvement |
|---|---|---|---|---|
| 2025 | $3,152 | $31,154 | $2,703 | $28,451 |
| 2024 | $3,152 | $29,015 | $2,392 | $26,623 |
| 2023 | $3,152 | $25,680 | $2,392 | $23,288 |
| 2022 | $2,465 | $22,138 | $2,254 | $19,884 |
| 2021 | $2,533 | $22,138 | $1,852 | $20,286 |
| 2020 | $2,397 | $20,885 | $1,852 | $19,033 |
| 2019 | $2,401 | $20,885 | $1,852 | $19,033 |
| 2018 | $2,269 | $19,700 | $1,610 | $18,090 |
| 2017 | $2,271 | $0 | $0 | $0 |
| 2016 | $2,268 | $0 | $0 | $0 |
| 2015 | $2,251 | $0 | $0 | $0 |
| 2014 | -- | $0 | $0 | $0 |
Agents Affiliated with this Home
-
Debra Schraeder-Stroh

Seller's Agent in 2023
Debra Schraeder-Stroh
Berkshire Hathaway PenFed Realty
(316) 990-8223
1 in this area
44 Total Sales
-
Steve Myers

Buyer's Agent in 2023
Steve Myers
LPT Realty, LLC
(316) 680-1554
17 in this area
1,219 Total Sales
-
Natalia Dooms

Buyer Co-Listing Agent in 2023
Natalia Dooms
LPT Realty, LLC
(316) 300-9247
1 in this area
49 Total Sales
-
Sam Adedire
S
Seller's Agent in 2019
Sam Adedire
Keller Williams Hometown Partners
(316) 461-0208
40 Total Sales
-
Don Hamm

Buyer's Agent in 2019
Don Hamm
Wheat State Realty, LLC
(316) 208-8553
1 in this area
248 Total Sales
Map
Source: South Central Kansas MLS
MLS Number: 625310
APN: 124-17-0-22-03-014.00
- 1536 W 13th St N
- 1254 N Lewellen St
- 834 N Carter St
- 1312 N Woodrow Ave
- 1481 N Lieunett St
- 841 N Buffum St
- 1114 N Jackson Ave
- 1002 N Coolidge Ave
- 2016 W 12th St N
- 2029 W 12th St N
- 2036 W 12th St N
- 2028 W 12th St N
- 1330 N Perry Ave
- 857 N Woodrow Ave
- 1468 N Perry Ave
- 1127 N Perry Ave
- 414 W Avenue C
- 1616 N Perry Ave
- 1040 N Amidon Ave
- 723 N Stackman Dr






