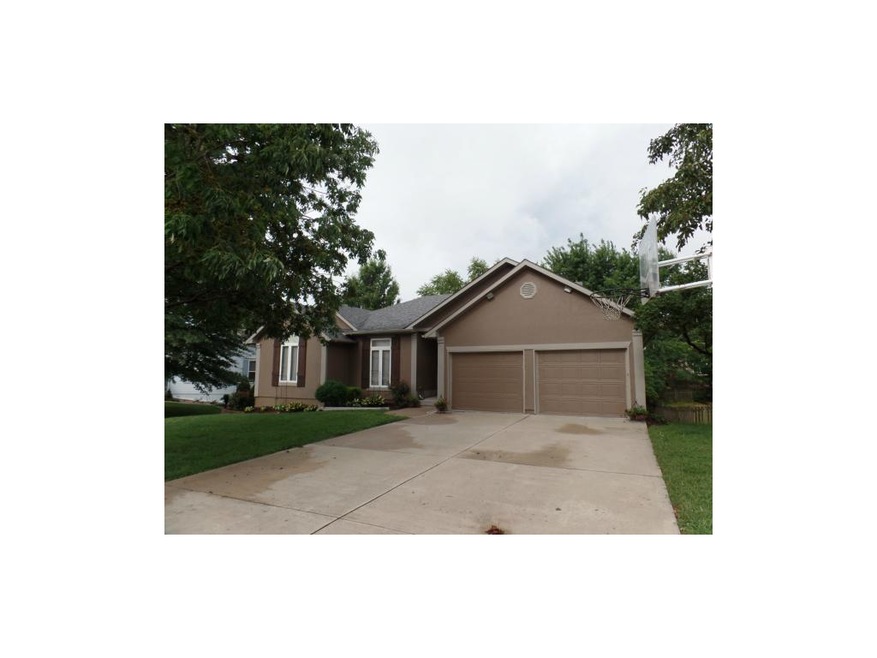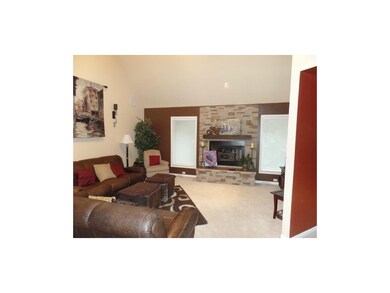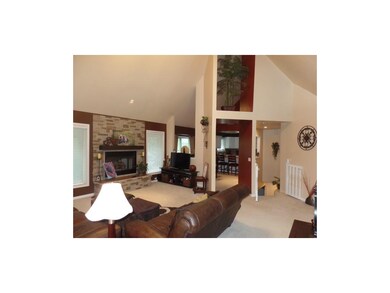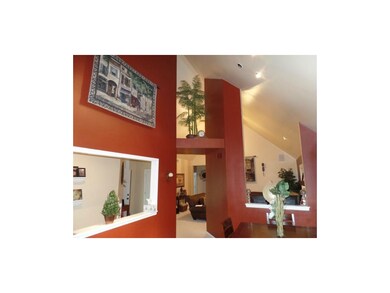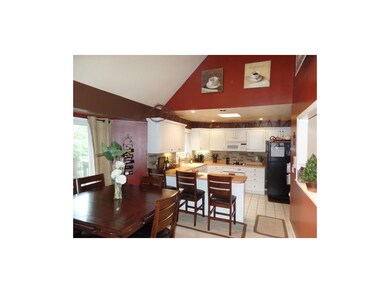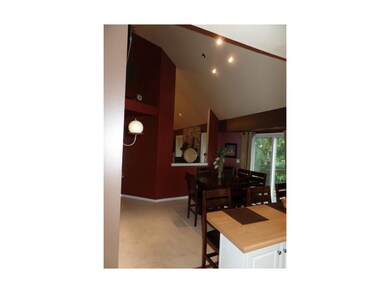
1213 NE Cardinal Cir Lees Summit, MO 64064
Highlights
- Custom Closet System
- Deck
- Vaulted Ceiling
- Voy Spears Jr. Elementary School Rated A
- Recreation Room
- Ranch Style House
About This Home
As of November 2018Hard to find - updated, pristine ranch with finished walkout lower level on treed cul de sac lot. You'll love all the added touches, including extensive mood lighting, newer roof (Nov 14), humidifier, hot water pump, wet bar and multiple living areas. Freshly painted and ready for your pickiest buyers.
Last Agent to Sell the Property
Phil Mohler
Chartwell Realty LLC License #1999029530 Listed on: 07/27/2015

Home Details
Home Type
- Single Family
Est. Annual Taxes
- $2,594
Year Built
- Built in 1994
Lot Details
- Cul-De-Sac
- Level Lot
- Sprinkler System
HOA Fees
- $23 Monthly HOA Fees
Parking
- 2 Car Attached Garage
- Front Facing Garage
- Garage Door Opener
Home Design
- Ranch Style House
- Traditional Architecture
- Composition Roof
- Wood Siding
Interior Spaces
- 2,652 Sq Ft Home
- Wet Bar: Carpet, Wet Bar, Walk-In Closet(s), Ceiling Fan(s), Whirlpool Tub, Ceramic Tiles, Fireplace
- Central Vacuum
- Built-In Features: Carpet, Wet Bar, Walk-In Closet(s), Ceiling Fan(s), Whirlpool Tub, Ceramic Tiles, Fireplace
- Vaulted Ceiling
- Ceiling Fan: Carpet, Wet Bar, Walk-In Closet(s), Ceiling Fan(s), Whirlpool Tub, Ceramic Tiles, Fireplace
- Skylights
- Gas Fireplace
- Thermal Windows
- Shades
- Plantation Shutters
- Drapes & Rods
- Family Room with Fireplace
- Great Room
- Recreation Room
Kitchen
- Breakfast Room
- Electric Oven or Range
- Dishwasher
- Granite Countertops
- Laminate Countertops
- Disposal
Flooring
- Wall to Wall Carpet
- Linoleum
- Laminate
- Stone
- Ceramic Tile
- Luxury Vinyl Plank Tile
- Luxury Vinyl Tile
Bedrooms and Bathrooms
- 4 Bedrooms
- Custom Closet System
- Cedar Closet: Carpet, Wet Bar, Walk-In Closet(s), Ceiling Fan(s), Whirlpool Tub, Ceramic Tiles, Fireplace
- Walk-In Closet: Carpet, Wet Bar, Walk-In Closet(s), Ceiling Fan(s), Whirlpool Tub, Ceramic Tiles, Fireplace
- 3 Full Bathrooms
- Double Vanity
- Whirlpool Bathtub
- Carpet
Finished Basement
- Walk-Out Basement
- Bedroom in Basement
- Laundry in Basement
Home Security
- Storm Doors
- Fire and Smoke Detector
Outdoor Features
- Deck
- Enclosed patio or porch
Schools
- Voy Spears Elementary School
- Blue Springs South High School
Utilities
- Forced Air Heating and Cooling System
Community Details
- Association fees include trash pick up
- Lake Ridge Meadows Subdivision
Listing and Financial Details
- Assessor Parcel Number 43-620-11-36-00-0-00-000
Ownership History
Purchase Details
Home Financials for this Owner
Home Financials are based on the most recent Mortgage that was taken out on this home.Purchase Details
Home Financials for this Owner
Home Financials are based on the most recent Mortgage that was taken out on this home.Purchase Details
Home Financials for this Owner
Home Financials are based on the most recent Mortgage that was taken out on this home.Purchase Details
Home Financials for this Owner
Home Financials are based on the most recent Mortgage that was taken out on this home.Similar Homes in the area
Home Values in the Area
Average Home Value in this Area
Purchase History
| Date | Type | Sale Price | Title Company |
|---|---|---|---|
| Warranty Deed | -- | Secured Title Of Kansas City | |
| Warranty Deed | -- | Secured Title Of Kansas City | |
| Warranty Deed | -- | Coffelt Land Title Inc | |
| Warranty Deed | -- | -- |
Mortgage History
| Date | Status | Loan Amount | Loan Type |
|---|---|---|---|
| Open | $156,500 | New Conventional | |
| Closed | $155,000 | New Conventional | |
| Previous Owner | $207,178 | FHA | |
| Previous Owner | $213,383 | VA | |
| Previous Owner | $230,359 | VA | |
| Previous Owner | $183,700 | Purchase Money Mortgage |
Property History
| Date | Event | Price | Change | Sq Ft Price |
|---|---|---|---|---|
| 11/26/2018 11/26/18 | Sold | -- | -- | -- |
| 10/14/2018 10/14/18 | Pending | -- | -- | -- |
| 10/12/2018 10/12/18 | Price Changed | $255,000 | -3.8% | $104 / Sq Ft |
| 09/20/2018 09/20/18 | For Sale | $265,000 | +23.3% | $108 / Sq Ft |
| 10/08/2015 10/08/15 | Sold | -- | -- | -- |
| 09/11/2015 09/11/15 | Pending | -- | -- | -- |
| 07/29/2015 07/29/15 | For Sale | $214,900 | -- | $81 / Sq Ft |
Tax History Compared to Growth
Tax History
| Year | Tax Paid | Tax Assessment Tax Assessment Total Assessment is a certain percentage of the fair market value that is determined by local assessors to be the total taxable value of land and additions on the property. | Land | Improvement |
|---|---|---|---|---|
| 2024 | $4,172 | $55,480 | $6,975 | $48,505 |
| 2023 | $4,172 | $55,480 | $7,138 | $48,342 |
| 2022 | $3,534 | $41,610 | $4,643 | $36,967 |
| 2021 | $3,530 | $41,610 | $4,643 | $36,967 |
| 2020 | $3,403 | $39,663 | $4,643 | $35,020 |
| 2019 | $3,298 | $39,663 | $4,643 | $35,020 |
| 2018 | $923,562 | $34,520 | $4,041 | $30,479 |
| 2017 | $2,959 | $34,520 | $4,041 | $30,479 |
| 2016 | $2,656 | $31,084 | $4,693 | $26,391 |
| 2014 | $2,595 | $30,176 | $4,697 | $25,479 |
Agents Affiliated with this Home
-

Seller's Agent in 2018
Brandon Gregersen
Chartwell Realty LLC
(816) 500-3113
47 in this area
67 Total Sales
-

Buyer's Agent in 2018
Trevor Lorance
Chartwell Realty LLC
(816) 699-1713
45 in this area
180 Total Sales
-
P
Seller's Agent in 2015
Phil Mohler
Chartwell Realty LLC
-

Buyer's Agent in 2015
Mike Atcheson
CEAH Realtors
(816) 365-5418
1 in this area
2 Total Sales
Map
Source: Heartland MLS
MLS Number: 1951047
APN: 43-620-11-36-00-0-00-000
- 4309 NE Blue Jay Cir
- 4240 NE Suwannee Dr
- 4501 NE Gateway Dr
- 1317 NE Kenwood Dr
- 4367 NE Hideaway Dr
- 1213 NE Goshen Dr
- 1245 NE Goshen Dr
- 1500 NE Park Springs Terrace
- 4005 NE Apple Grove Dr
- 1108 NE Goshen Ct
- 1504 NE Stewart Place
- 4612 NE Whispering Winds Dr Unit B
- 1528 NE Park Springs Dr
- 1505 NE Stewart Ct
- 4312 NE Hideaway Dr
- 1509 NE Stewart Ct
- 4517 NE Fairway Homes Dr
- 1517 NE Stewart Ct
- 1600 NE Park Springs Terrace
- 4232 NE Tremont Ct
