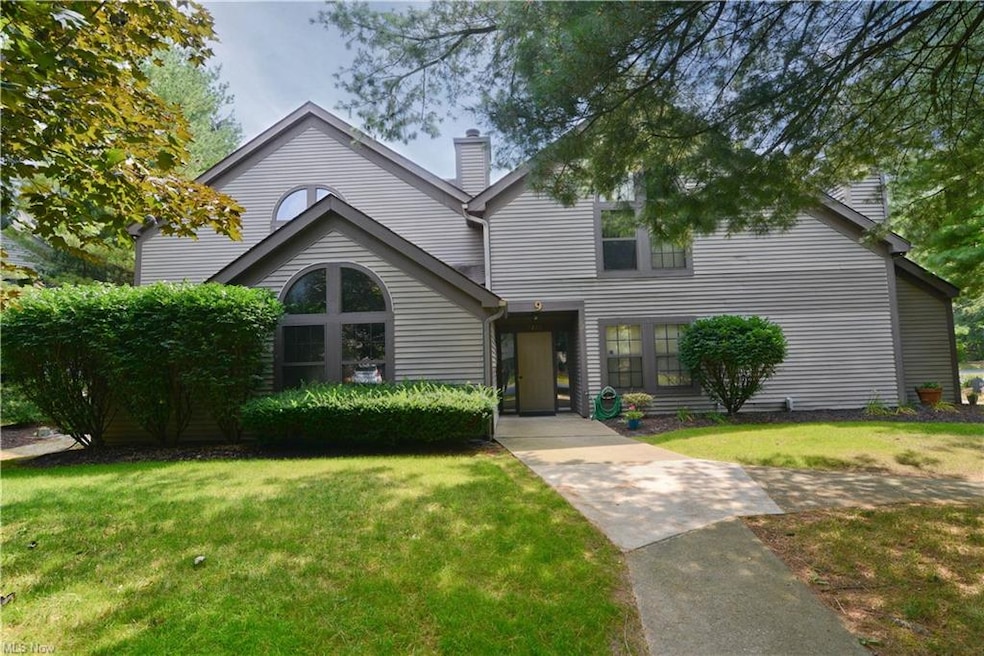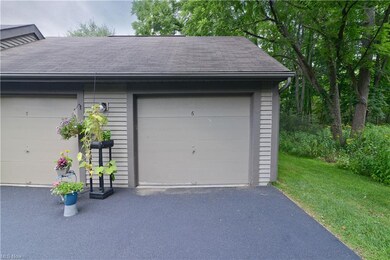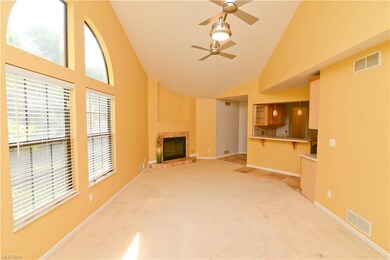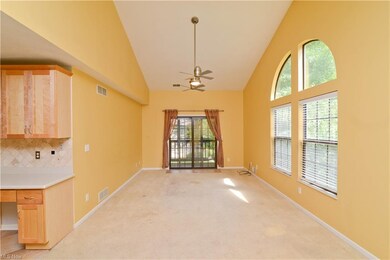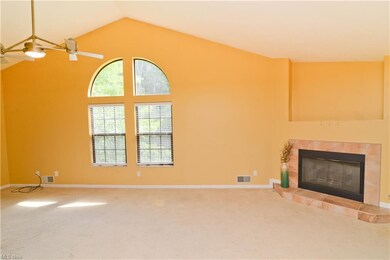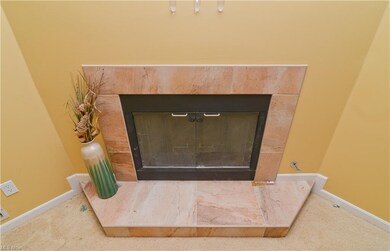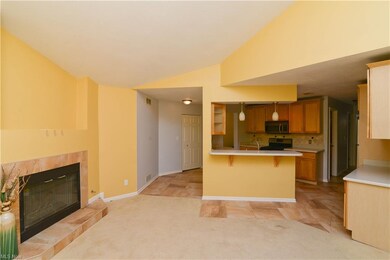
1213 Red Tail Hawk Ct Unit 6 Youngstown, OH 44512
Highlights
- View of Trees or Woods
- Deck
- 1 Fireplace
- West Boulevard Elementary School Rated A
- Wooded Lot
- Community Pool
About This Home
As of September 2021Get a showing before it's Going, Going! The elusive condo in THE 120'S in Boardman...here it is! If you are looking for a great condo in an association that has much to offer this may be one to take a look at! Neutral tiled entry foyer leads to Spacious great room with vaulted ceiling, gas fireplace and slider doors to a deck overlooking a woodsy view. This room opens to the nice kitchen, remodeled with appliances to stay, a breakfast bar for your meals and pantry closet plus you have ample counter and cabinet space as well to enjoy! Foyer entry also has a wonderful closet storage space! Owner suite is carpeted, equipped with a large full bath and walk in closet. Bedroom 2 is surprisingly spacious, great double closet and there's a 2nd full bath! Your laundry room comes with washer & dryer, additional cabinet space for your needs & a full guest bath. Although this condo has every feature of one floor living, you must go up one flight of stairs to get this, its on the 2nd story! Bonus: there is no one above you! Not only are you a minute away from everything Boardman has to offer you are also right near the beautiful Mill Creek Metro Golf Course and also the East Golf Hike and Bike Trail! This association offers a gorgeous pool plus tennis and bocce for those who might enjoy it! Clubhouse available for use as well to residents. The condo fee varies as it includes the water. Call today and see if a condo in Mill Creek Woods is a great fit for your real estate needs!
Last Agent to Sell the Property
CENTURY 21 Lakeside Realty License #2003008663 Listed on: 08/09/2021

Property Details
Home Type
- Condominium
Est. Annual Taxes
- $2,367
Year Built
- Built in 1991
HOA Fees
- $172 Monthly HOA Fees
Home Design
- Asphalt Roof
Interior Spaces
- 1,269 Sq Ft Home
- 1-Story Property
- 1 Fireplace
- Views of Woods
Kitchen
- Range<<rangeHoodToken>>
- <<microwave>>
- Dishwasher
- Disposal
Bedrooms and Bathrooms
- 2 Main Level Bedrooms
- 2 Full Bathrooms
Laundry
- Laundry in unit
- Dryer
- Washer
Parking
- 1 Car Detached Garage
- Garage Door Opener
Utilities
- Forced Air Heating System
- Heat Pump System
- Heating System Uses Gas
Additional Features
- Deck
- Wooded Lot
Listing and Financial Details
- Assessor Parcel Number 291150009060
Community Details
Overview
- Association fees include insurance, exterior building, landscaping, property management, recreation, reserve fund, snow removal, trash removal
- Mill Creek Woods Community
Recreation
- Tennis Courts
- Community Pool
Pet Policy
- Pets Allowed
Ownership History
Purchase Details
Home Financials for this Owner
Home Financials are based on the most recent Mortgage that was taken out on this home.Purchase Details
Home Financials for this Owner
Home Financials are based on the most recent Mortgage that was taken out on this home.Purchase Details
Home Financials for this Owner
Home Financials are based on the most recent Mortgage that was taken out on this home.Purchase Details
Home Financials for this Owner
Home Financials are based on the most recent Mortgage that was taken out on this home.Purchase Details
Similar Homes in Youngstown, OH
Home Values in the Area
Average Home Value in this Area
Purchase History
| Date | Type | Sale Price | Title Company |
|---|---|---|---|
| Warranty Deed | $128,000 | None Available | |
| Warranty Deed | $95,000 | Attorney | |
| Warranty Deed | $88,000 | None Available | |
| Sheriffs Deed | $64,100 | None Available | |
| Deed | -- | -- |
Mortgage History
| Date | Status | Loan Amount | Loan Type |
|---|---|---|---|
| Open | $102,400 | New Conventional | |
| Previous Owner | $76,000 | New Conventional | |
| Previous Owner | $14,380 | Unknown | |
| Previous Owner | $71,120 | Purchase Money Mortgage | |
| Previous Owner | $70,000 | Credit Line Revolving |
Property History
| Date | Event | Price | Change | Sq Ft Price |
|---|---|---|---|---|
| 09/10/2021 09/10/21 | Sold | $128,000 | +4.9% | $101 / Sq Ft |
| 08/13/2021 08/13/21 | Pending | -- | -- | -- |
| 08/09/2021 08/09/21 | For Sale | $122,000 | +28.4% | $96 / Sq Ft |
| 08/09/2013 08/09/13 | Sold | $95,000 | -4.9% | $69 / Sq Ft |
| 07/07/2013 07/07/13 | Pending | -- | -- | -- |
| 06/20/2013 06/20/13 | For Sale | $99,900 | -- | $72 / Sq Ft |
Tax History Compared to Growth
Tax History
| Year | Tax Paid | Tax Assessment Tax Assessment Total Assessment is a certain percentage of the fair market value that is determined by local assessors to be the total taxable value of land and additions on the property. | Land | Improvement |
|---|---|---|---|---|
| 2024 | $2,644 | $52,390 | $5,250 | $47,140 |
| 2023 | $2,608 | $52,390 | $5,250 | $47,140 |
| 2022 | $2,354 | $36,140 | $4,270 | $31,870 |
| 2021 | $2,355 | $36,140 | $4,270 | $31,870 |
| 2020 | $2,367 | $36,140 | $4,270 | $31,870 |
| 2019 | $2,168 | $29,620 | $3,500 | $26,120 |
| 2018 | $1,879 | $29,620 | $3,500 | $26,120 |
| 2017 | $1,886 | $29,620 | $3,500 | $26,120 |
| 2016 | $1,897 | $29,660 | $3,500 | $26,160 |
| 2015 | $1,859 | $29,660 | $3,500 | $26,160 |
| 2014 | $1,864 | $29,660 | $3,500 | $26,160 |
| 2013 | $1,840 | $29,660 | $3,500 | $26,160 |
Agents Affiliated with this Home
-
Tibitha Matheney

Seller's Agent in 2021
Tibitha Matheney
CENTURY 21 Lakeside Realty
(440) 954-1709
377 Total Sales
-
Rhonda Rance

Buyer's Agent in 2021
Rhonda Rance
Burgan Real Estate
(330) 565-1959
54 Total Sales
-
R
Seller's Agent in 2013
Richard O'Brien
Deleted Agent
Map
Source: MLS Now
MLS Number: 4306268
APN: 29-115-0-009.06-0
- 1173 Red Tail Hawk Ct Unit 4
- 1193 Red Tail Hawk Ct Unit 1
- 1293 Red Tail Hawk Dr Unit 4
- 1260 Boardman-Canfield Rd Unit 29
- 6957 Tippecanoe Rd
- 6868 Twin Oaks Ct Unit 6868
- 7701 Huntington Dr
- 3635 Indian Run Dr Unit 1
- 6836 Twin Oaks Ct
- 3649 Indian Run Dr Unit 2
- 6327 Catawba Dr
- 6747 Lockwood Blvd
- 7818 Huntington Cir
- 3789 Mercedes Place
- 6879 Kyle Ridge Pointe
- 6632 Harrington Ave
- 6912 Ronjoy Place
- 6995 Ron Park Place
- 3763 Fairway Dr
- 7556 Jaguar Dr
