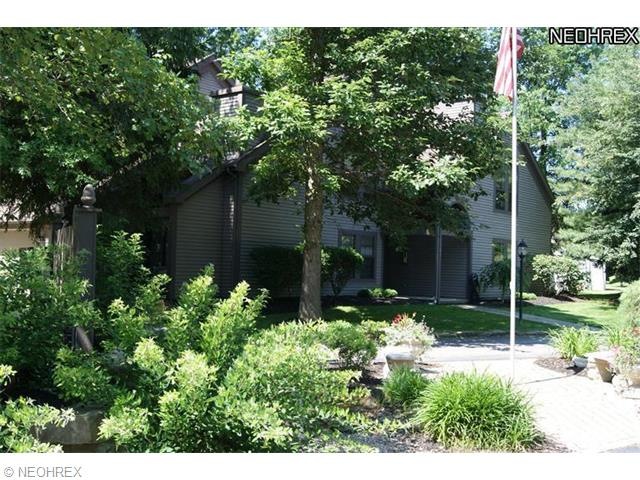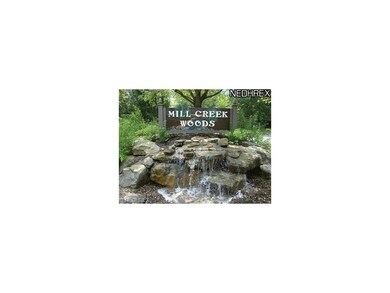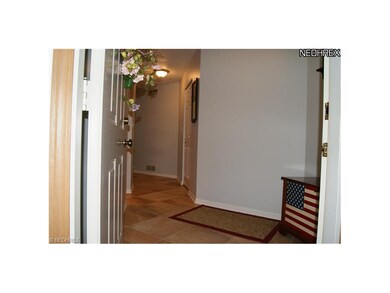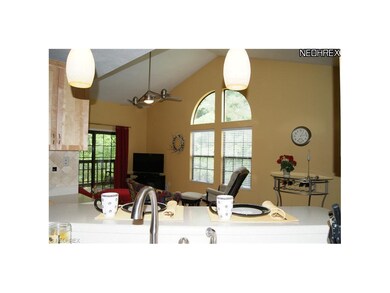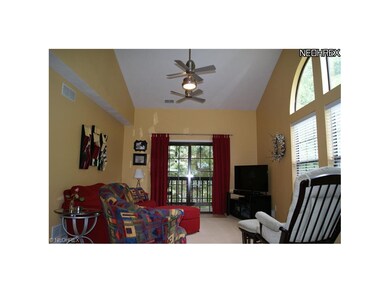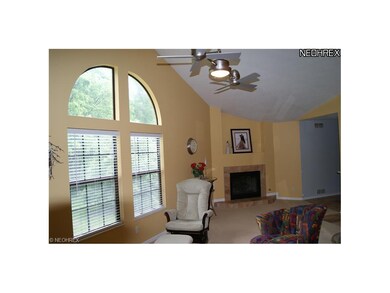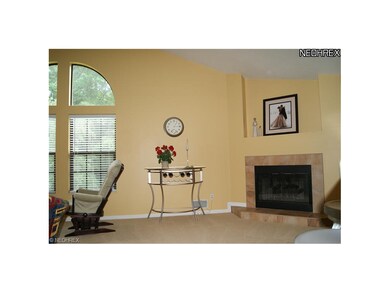
1213 Red Tail Hawk Ct Unit 6 Youngstown, OH 44512
Highlights
- Golf Course Community
- Spa
- Deck
- West Boulevard Elementary School Rated A
- View of Trees or Woods
- Wooded Lot
About This Home
As of September 2021Second floor ranch condo thats been totally remodeled. Newer kitchen with corian tops, ceramic tile, and stainless steel appliances. Newer master bath with corian tops jacuzzi tub and shower with ceramic tile and vaulted ceiling with skylight. Newer 2nd bath with corian top and ceramic tile. Newer gas forced air funace with central air(energy efficient heat pump. Newer gas hot water tank. Garage has cabinets and is used as a rec room in the spring summer and fall then is turned back into garage for winter. Great room has vaulted ceiling. Located across from the pool this is one of the larger ranch units. Private wood deck overlooks the park. This is one you wont want to miss.
Last Agent to Sell the Property
Richard O'Brien
Deleted Agent License #402914 Listed on: 06/20/2013
Property Details
Home Type
- Condominium
Est. Annual Taxes
- $1,824
Year Built
- Built in 1991
Lot Details
- Wooded Lot
HOA Fees
- $140 Monthly HOA Fees
Home Design
- Asphalt Roof
Interior Spaces
- 1,385 Sq Ft Home
- 1-Story Property
- 1 Fireplace
- Views of Woods
Kitchen
- <<builtInOvenToken>>
- Range<<rangeHoodToken>>
- <<microwave>>
- Dishwasher
- Disposal
Bedrooms and Bathrooms
- 2 Bedrooms
- 2 Full Bathrooms
Parking
- 1 Car Detached Garage
- Garage Door Opener
Outdoor Features
- Spa
- Deck
Utilities
- Forced Air Heating System
- Heat Pump System
- Heating System Uses Gas
Listing and Financial Details
- Assessor Parcel Number 291150009060
Community Details
Overview
- Association fees include insurance, exterior building, landscaping, property management, recreation, reserve fund, snow removal, trash removal
Recreation
- Golf Course Community
- Tennis Courts
- Community Pool
Pet Policy
- Pets Allowed
Ownership History
Purchase Details
Home Financials for this Owner
Home Financials are based on the most recent Mortgage that was taken out on this home.Purchase Details
Home Financials for this Owner
Home Financials are based on the most recent Mortgage that was taken out on this home.Purchase Details
Home Financials for this Owner
Home Financials are based on the most recent Mortgage that was taken out on this home.Purchase Details
Home Financials for this Owner
Home Financials are based on the most recent Mortgage that was taken out on this home.Purchase Details
Similar Homes in Youngstown, OH
Home Values in the Area
Average Home Value in this Area
Purchase History
| Date | Type | Sale Price | Title Company |
|---|---|---|---|
| Warranty Deed | $128,000 | None Available | |
| Warranty Deed | $95,000 | Attorney | |
| Warranty Deed | $88,000 | None Available | |
| Sheriffs Deed | $64,100 | None Available | |
| Deed | -- | -- |
Mortgage History
| Date | Status | Loan Amount | Loan Type |
|---|---|---|---|
| Open | $102,400 | New Conventional | |
| Previous Owner | $76,000 | New Conventional | |
| Previous Owner | $14,380 | Unknown | |
| Previous Owner | $71,120 | Purchase Money Mortgage | |
| Previous Owner | $70,000 | Credit Line Revolving |
Property History
| Date | Event | Price | Change | Sq Ft Price |
|---|---|---|---|---|
| 09/10/2021 09/10/21 | Sold | $128,000 | +4.9% | $101 / Sq Ft |
| 08/13/2021 08/13/21 | Pending | -- | -- | -- |
| 08/09/2021 08/09/21 | For Sale | $122,000 | +28.4% | $96 / Sq Ft |
| 08/09/2013 08/09/13 | Sold | $95,000 | -4.9% | $69 / Sq Ft |
| 07/07/2013 07/07/13 | Pending | -- | -- | -- |
| 06/20/2013 06/20/13 | For Sale | $99,900 | -- | $72 / Sq Ft |
Tax History Compared to Growth
Tax History
| Year | Tax Paid | Tax Assessment Tax Assessment Total Assessment is a certain percentage of the fair market value that is determined by local assessors to be the total taxable value of land and additions on the property. | Land | Improvement |
|---|---|---|---|---|
| 2024 | $2,644 | $52,390 | $5,250 | $47,140 |
| 2023 | $2,608 | $52,390 | $5,250 | $47,140 |
| 2022 | $2,354 | $36,140 | $4,270 | $31,870 |
| 2021 | $2,355 | $36,140 | $4,270 | $31,870 |
| 2020 | $2,367 | $36,140 | $4,270 | $31,870 |
| 2019 | $2,168 | $29,620 | $3,500 | $26,120 |
| 2018 | $1,879 | $29,620 | $3,500 | $26,120 |
| 2017 | $1,886 | $29,620 | $3,500 | $26,120 |
| 2016 | $1,897 | $29,660 | $3,500 | $26,160 |
| 2015 | $1,859 | $29,660 | $3,500 | $26,160 |
| 2014 | $1,864 | $29,660 | $3,500 | $26,160 |
| 2013 | $1,840 | $29,660 | $3,500 | $26,160 |
Agents Affiliated with this Home
-
Tibitha Matheney

Seller's Agent in 2021
Tibitha Matheney
CENTURY 21 Lakeside Realty
(440) 954-1709
377 Total Sales
-
Rhonda Rance

Buyer's Agent in 2021
Rhonda Rance
Burgan Real Estate
(330) 565-1959
54 Total Sales
-
R
Seller's Agent in 2013
Richard O'Brien
Deleted Agent
Map
Source: MLS Now
MLS Number: 3420080
APN: 29-115-0-009.06-0
- 1173 Red Tail Hawk Ct Unit 4
- 1193 Red Tail Hawk Ct Unit 1
- 1293 Red Tail Hawk Dr Unit 4
- 1260 Boardman-Canfield Rd Unit 29
- 6957 Tippecanoe Rd
- 6868 Twin Oaks Ct Unit 6868
- 7701 Huntington Dr
- 3635 Indian Run Dr Unit 1
- 6836 Twin Oaks Ct
- 3649 Indian Run Dr Unit 2
- 6327 Catawba Dr
- 6747 Lockwood Blvd
- 7818 Huntington Cir
- 3789 Mercedes Place
- 6879 Kyle Ridge Pointe
- 6632 Harrington Ave
- 6912 Ronjoy Place
- 6995 Ron Park Place
- 3763 Fairway Dr
- 7556 Jaguar Dr
