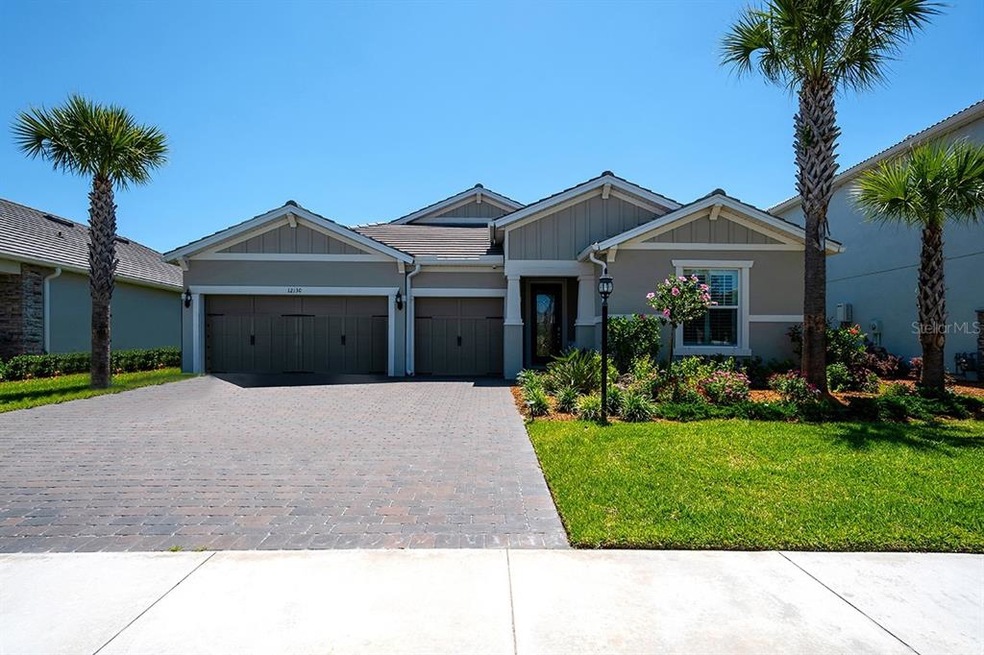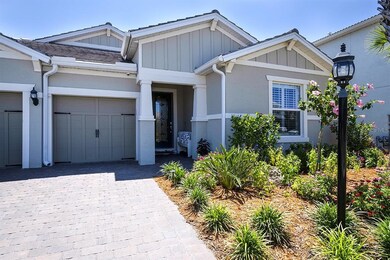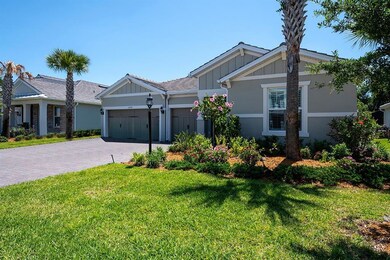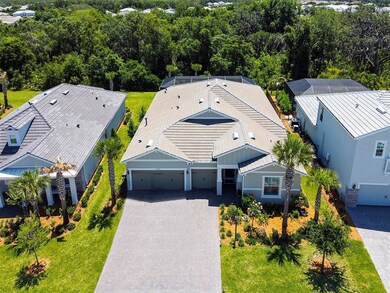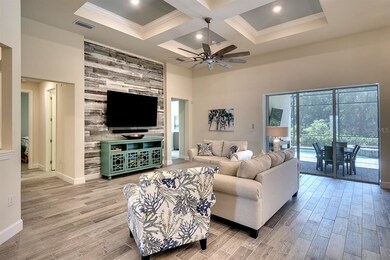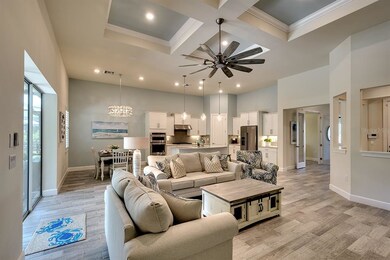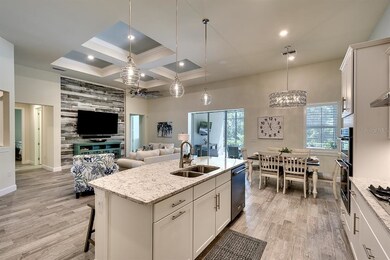
12130 Cranston Way Bradenton, FL 34211
Estimated Value: $884,000 - $1,060,000
Highlights
- Fitness Center
- Screened Pool
- View of Trees or Woods
- B.D. Gullett Elementary School Rated A-
- Gated Community
- Open Floorplan
About This Home
As of June 2022Welcome to One of the Nation's Top Master-Plan Communities of Mallory Park at Lakewood Ranch. Step into the immaculate 4 Bedroom/3 Bath/3 Car Garage + Office/Flex Room with soaring 12' ceilings and beautifully coffered ceiling in Great Room. The Gourmet Kitchen features Stainless Steel Appliances, tiled backsplash, quartz countertop, and eat-in kitchen. The spacious open floorplan makes entertaining a delight. Retreat to the romantic owner's suite featuring tray ceiling and pendant lighting and En-Suite Bath showcasing dual sinks, walk-in shower, soaking tub, and walk-in closet. There are three additional capacious guest rooms and two full baths making this the perfect home. Walk out into Lanai to enjoy Florida's spectacular sunsets from own backyard or relax in private pool and spa. Gated and Maintenance-Free Mallory Park offers resort-style amenities including Zero-Entry Pool with Lap Lanes, Clubhouse with Community Gathering Room, State-of-the-Art Fitness Center, Catering Kitchen, Kids Play Area, Basketball and Pickleball Courts, and Walking/Biking Trails with private access to Bob Gardner Park. It is conveniently located minutes away from the UTC Mall, restaurants, top-rated schools and the beautiful beaches Sarasota and Manatee have to offer. Enjoy the Florida lifestyle today! Furniture maybe purchased with home in a separate contract.
Last Agent to Sell the Property
MICHAEL SAUNDERS & COMPANY License #3250956 Listed on: 05/13/2022

Home Details
Home Type
- Single Family
Est. Annual Taxes
- $8,133
Year Built
- Built in 2020
Lot Details
- 8,629 Sq Ft Lot
- West Facing Home
- Property is zoned PD-MU
HOA Fees
- $324 Monthly HOA Fees
Parking
- 3 Car Attached Garage
- Garage Door Opener
- Driveway
- Open Parking
Home Design
- Slab Foundation
- Tile Roof
- Stucco
Interior Spaces
- 2,483 Sq Ft Home
- Open Floorplan
- Crown Molding
- Coffered Ceiling
- Tray Ceiling
- High Ceiling
- Ceiling Fan
- Blinds
- Sliding Doors
- Family Room Off Kitchen
- Combination Dining and Living Room
- Den
- Views of Woods
Kitchen
- Range
- Microwave
- Dishwasher
- Stone Countertops
- Solid Wood Cabinet
- Disposal
Flooring
- Carpet
- Ceramic Tile
Bedrooms and Bathrooms
- 4 Bedrooms
- Primary Bedroom on Main
- Split Bedroom Floorplan
- Walk-In Closet
- 3 Full Bathrooms
Laundry
- Laundry Room
- Dryer
- Washer
Eco-Friendly Details
- Reclaimed Water Irrigation System
Pool
- Screened Pool
- In Ground Pool
- Above Ground Spa
- Fence Around Pool
Outdoor Features
- Enclosed patio or porch
- Exterior Lighting
- Rain Gutters
Schools
- Gullett Elementary School
- Dr Mona Jain Middle School
- Lakewood Ranch High School
Utilities
- Central Heating and Cooling System
- Thermostat
- Cable TV Available
Listing and Financial Details
- Visit Down Payment Resource Website
- Tax Lot 336
- Assessor Parcel Number 590021759
- $2,024 per year additional tax assessments
Community Details
Overview
- Association fees include community pool, insurance, ground maintenance, manager, pool maintenance, recreational facilities
- Castle Group Association, Phone Number (941) 251-5326
- Built by Divosta
- Mallory Park Ph Ii Subph C & D Subdivision, Creekview Floorplan
- The community has rules related to deed restrictions
- Rental Restrictions
Recreation
- Tennis Courts
- Community Basketball Court
- Community Playground
- Fitness Center
- Community Pool
Security
- Gated Community
Ownership History
Purchase Details
Purchase Details
Home Financials for this Owner
Home Financials are based on the most recent Mortgage that was taken out on this home.Purchase Details
Home Financials for this Owner
Home Financials are based on the most recent Mortgage that was taken out on this home.Purchase Details
Home Financials for this Owner
Home Financials are based on the most recent Mortgage that was taken out on this home.Similar Homes in Bradenton, FL
Home Values in the Area
Average Home Value in this Area
Purchase History
| Date | Buyer | Sale Price | Title Company |
|---|---|---|---|
| Mars Living Trust | -- | None Listed On Document | |
| Banat Jihad A | $1,000,000 | New Title Company Name | |
| Cech Gwendolyn F | $680,000 | Msc Title Inc | |
| Cobbs Kenneth Lynn | $601,600 | Pgp Title |
Mortgage History
| Date | Status | Borrower | Loan Amount |
|---|---|---|---|
| Previous Owner | Banat Jihad A | $600,000 | |
| Previous Owner | Cech Gwendolyn F | $400,000 | |
| Previous Owner | Cobbs Kenneth Lynn | $481,275 |
Property History
| Date | Event | Price | Change | Sq Ft Price |
|---|---|---|---|---|
| 06/27/2022 06/27/22 | Sold | $1,000,000 | 0.0% | $403 / Sq Ft |
| 05/17/2022 05/17/22 | Pending | -- | -- | -- |
| 05/13/2022 05/13/22 | For Sale | $1,000,000 | +47.1% | $403 / Sq Ft |
| 03/23/2021 03/23/21 | Sold | $680,000 | +3.2% | $274 / Sq Ft |
| 02/26/2021 02/26/21 | Pending | -- | -- | -- |
| 02/25/2021 02/25/21 | For Sale | $659,000 | -- | $265 / Sq Ft |
Tax History Compared to Growth
Tax History
| Year | Tax Paid | Tax Assessment Tax Assessment Total Assessment is a certain percentage of the fair market value that is determined by local assessors to be the total taxable value of land and additions on the property. | Land | Improvement |
|---|---|---|---|---|
| 2024 | $12,355 | $768,052 | -- | -- |
| 2023 | $12,355 | $745,682 | $71,400 | $674,282 |
| 2022 | $10,581 | $622,812 | $70,000 | $552,812 |
| 2021 | $8,133 | $425,276 | $70,000 | $355,276 |
| 2020 | $3,080 | $70,000 | $70,000 | $0 |
| 2019 | $1,975 | $13,238 | $13,238 | $0 |
Agents Affiliated with this Home
-
Christopher Van Vliet

Seller's Agent in 2022
Christopher Van Vliet
Michael Saunders
(941) 993-7087
69 in this area
96 Total Sales
-
Jamie Van Vliet, PA

Seller Co-Listing Agent in 2022
Jamie Van Vliet, PA
Michael Saunders
(941) 993-8996
54 in this area
70 Total Sales
-
Sandra Osorio

Buyer's Agent in 2022
Sandra Osorio
COMPASS FLORIDA LLC
(305) 877-4453
5 in this area
40 Total Sales
-
Melissa Sherk

Seller's Agent in 2021
Melissa Sherk
PREFERRED SHORE LLC
(941) 504-0408
4 in this area
56 Total Sales
-
Laura Rode

Seller Co-Listing Agent in 2021
Laura Rode
KELLER WILLIAMS ON THE WATER S
(860) 806-3737
146 in this area
1,027 Total Sales
Map
Source: Stellar MLS
MLS Number: A4535188
APN: 5900-2175-9
- 3214 Anchor Bay Trail
- 3360 Chestertown Loop
- 3431 Chestertown Loop
- 12029 Cranston Way
- 3442 Chestertown Loop
- 3248 Anchor Bay Trail
- 3314 Chestertown Loop
- 3409 Anchor Bay Trail
- 3331 Chestertown Loop
- 3508 Anchor Bay Trail
- 12026 Medley Terrace
- 12022 Medley Terrace
- 12031 Medley Terrace
- 2818 Starwood Ct
- 12130 Seabrook Ave
- 3808 Eastham Ln
- 12132 Gannett Place
- 12423 Blue Hill Trail
- 2806 Starwood Ct
- 12307 Blue Hill Trail
- 12130 Cranston Way
- 12126 Cranston Way
- 12122 Cranston Way
- 12138 Cranston Way
- 12123 Cranston Way
- 12118 Cranston Way
- 12119 Cranston Way
- 12139 Cranston Way
- 12114 Cranston Way
- 12115 Cranston Way
- 12143 Cranston Way
- 3116 Anchor Bay Trail
- 3124 Anchor Bay Trail
- 3120 Anchor Bay Trail
- 12203 Portsmouth Terrace
- 3128 Anchor Bay Trail
- 12033 Cranston Way
- 12025 Cranston Way
- 12218 Cranston Way
- 12207 Portsmouth Terrace
