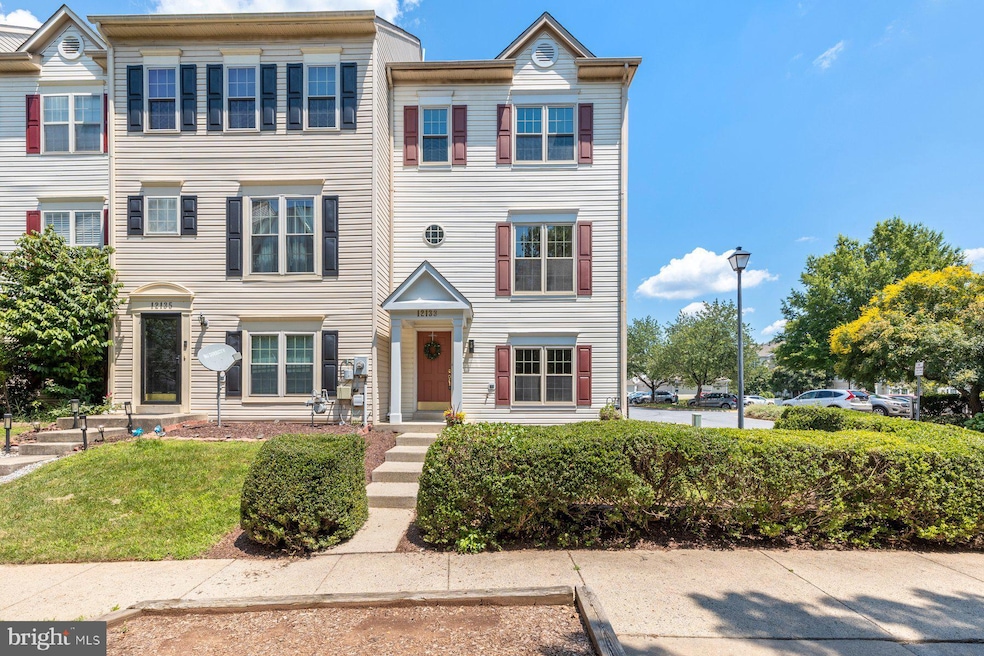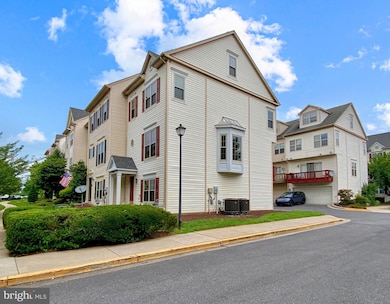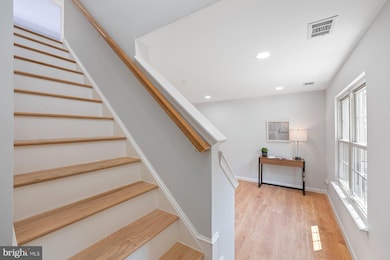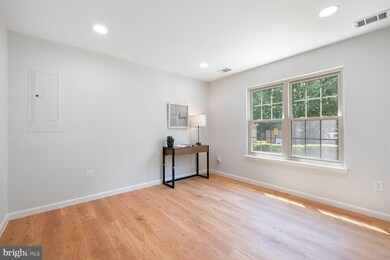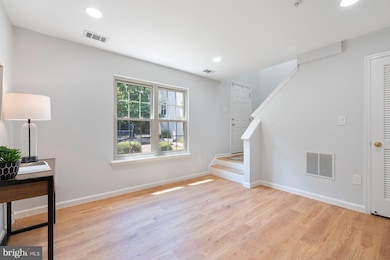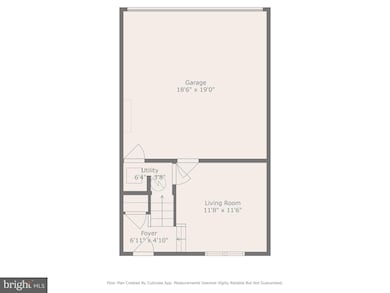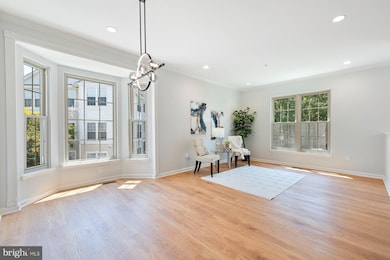
12133 Amber Ridge Cir Germantown, MD 20876
Estimated payment $3,341/month
Highlights
- Scenic Views
- Open Floorplan
- Contemporary Architecture
- William B. Gibbs Jr. Rated A-
- Deck
- Cathedral Ceiling
About This Home
Bright & Beautiful 4-Level End-Unit Garage Townhome Facing Open Space and Trees! Located in the sought-after Milestone Center community, this sun-filled end-unit townhome offers four finished levels of thoughtfully designed living space, abundant natural light, and stylish updates throughout. Entry Level: Inviting covered front porch, Versatile space ideal for a home office, gym, or recreation room, plus access to the oversized 2-car garage with plenty of storage. Main Living Level: Bright open layout with spacious living and dining areas, beautifully updated gourmet kitchen featuring Brand new granite countertops; White 42” cabinetry; New subway tile backsplash; All new stainless steel appliances (2025); Recessed lighting, a large pantry, and a cozy breakfast area with a new chandelier and balcony access; Stylishly updated powder room for added convenience; Third Level: Luxurious primary suite with vaulted ceilings, recessed lighting, a walk-in closet, an updated en-suite bathroom and peaceful wooded views from your windows; Generously sized second bedroom, an updated hallway full bath; and Convenient laundry closet. Top Level Loft: Expansive third bedroom with a brand new lighted ceiling fan—perfect as a guest room, playroom, or additional office space. Thoughtful updates throughout, including: 2 Brand New AC units with 10 year warranty (2025), All new insulated double-pane windows with 20-year warranty (2025); All new stainless steel kitchen appliances (2025); Brand new granite countertops and new subway backsplash (2025); Brand new garbage disposal and kitchen faucet (2025); Brand new LVP floors on entry level and main level (2025); Solid wood staircase (2025); All new modern light fixtures (2025); Fresh neutral paint throughout (2025), Brand new carpet on top 2 levels (2025); Recessed lights throughout; New Roof (2019); All new hardwired interconnected smoke/Co detectors (2025); All new faucets and all new toilets (2025). Enjoy the convenience of being just minutes from everything! Public transportation within 5 minutes' walk; Walkable to Wegmans, Walmart, Giant, Target, Panera, Chipotle, T.J. Maxx, Aldi, and more; Only 5 minutes to TopGolf and easy access to major commuter routes, parks, and dining. Be sure to explore the interactive floor plan and virtual tour—this one truly has it all!
Townhouse Details
Home Type
- Townhome
Est. Annual Taxes
- $4,882
Year Built
- Built in 1998 | Remodeled in 2025
Lot Details
- 2,086 Sq Ft Lot
- Open Space
- Property is in excellent condition
HOA Fees
- $110 Monthly HOA Fees
Parking
- 2 Car Direct Access Garage
- 1 Driveway Space
- Rear-Facing Garage
- Garage Door Opener
- Parking Lot
Home Design
- Contemporary Architecture
- Slab Foundation
- Vinyl Siding
Interior Spaces
- 1,960 Sq Ft Home
- Property has 4 Levels
- Open Floorplan
- Cathedral Ceiling
- Ceiling Fan
- Recessed Lighting
- Double Pane Windows
- Replacement Windows
- Vinyl Clad Windows
- Insulated Windows
- Double Hung Windows
- Bay Window
- Window Screens
- Sliding Doors
- Insulated Doors
- Six Panel Doors
- Combination Dining and Living Room
- Scenic Vista Views
Kitchen
- Breakfast Area or Nook
- Eat-In Kitchen
- Gas Oven or Range
- Microwave
- Ice Maker
- Dishwasher
- Kitchen Island
- Disposal
Flooring
- Wood
- Carpet
Bedrooms and Bathrooms
- 3 Bedrooms
- En-Suite Bathroom
- Walk-In Closet
- Bathtub with Shower
Laundry
- Laundry on upper level
- Dryer
- Washer
Finished Basement
- Walk-Out Basement
- Front Basement Entry
Eco-Friendly Details
- Energy-Efficient Windows
Outdoor Features
- Deck
- Porch
Utilities
- Forced Air Zoned Heating and Cooling System
- Vented Exhaust Fan
- Natural Gas Water Heater
Listing and Financial Details
- Tax Lot 54
- Assessor Parcel Number 160203107723
Community Details
Overview
- Association fees include common area maintenance, lawn maintenance, trash, snow removal
- Milestone Center Subdivision
Amenities
- Common Area
Pet Policy
- Pets Allowed
Map
Home Values in the Area
Average Home Value in this Area
Tax History
| Year | Tax Paid | Tax Assessment Tax Assessment Total Assessment is a certain percentage of the fair market value that is determined by local assessors to be the total taxable value of land and additions on the property. | Land | Improvement |
|---|---|---|---|---|
| 2024 | $4,882 | $391,100 | $160,000 | $231,100 |
| 2023 | $5,312 | $370,033 | $0 | $0 |
| 2022 | $3,507 | $348,967 | $0 | $0 |
| 2021 | $3,156 | $327,900 | $150,000 | $177,900 |
| 2020 | $3,156 | $323,733 | $0 | $0 |
| 2019 | $3,432 | $319,567 | $0 | $0 |
| 2018 | $3,384 | $315,400 | $140,000 | $175,400 |
| 2017 | $3,289 | $301,267 | $0 | $0 |
| 2016 | $2,874 | $287,133 | $0 | $0 |
| 2015 | $2,874 | $273,000 | $0 | $0 |
| 2014 | $2,874 | $273,000 | $0 | $0 |
Property History
| Date | Event | Price | Change | Sq Ft Price |
|---|---|---|---|---|
| 07/12/2025 07/12/25 | For Sale | $509,900 | -- | $260 / Sq Ft |
Purchase History
| Date | Type | Sale Price | Title Company |
|---|---|---|---|
| Deed | -- | -- | |
| Deed | -- | -- | |
| Deed | -- | -- | |
| Deed | $270,000 | -- | |
| Deed | $151,140 | -- |
Mortgage History
| Date | Status | Loan Amount | Loan Type |
|---|---|---|---|
| Open | $254,000 | New Conventional | |
| Closed | $266,000 | Stand Alone Second | |
| Closed | $280,000 | Stand Alone Second | |
| Closed | $30,000 | Unknown |
Similar Homes in Germantown, MD
Source: Bright MLS
MLS Number: MDMC2189206
APN: 02-03107723
- 12119 Amber Ridge Cir
- 12016 Amber Ridge Cir Unit 304
- 20809 Amber Ridge Dr
- 12008 Amber Ridge Cir Unit A302
- 12013 Panthers Ridge Dr
- 11636 Doxdam Terrace
- 20390 Stol Run
- 20370 Stol Run
- 20326 Stol Run
- 12708 Found Stone Rd Unit 304
- 12708 Found Stone Rd
- 20318 Peacemaker Dr
- 14 Drumcastle Ct
- 21303 Appenine Ct
- 20327 Flying Boxcar Dr
- 20313 Cedarhurst Way
- 12854 Cloverleaf Center Dr Unit 166 F
- 20307 Cedarhurst Way
- 22 Applegrath Ct
- 12123 Red Admiral Way
- 12000 Amber Ridge Cir
- 12029 Amber Ridge Cir
- 11709 Othello Terrace
- 12526 Great Park Cir
- 20426 Apple Harvest Cir
- 20320 Cedarhurst Way
- 20318 Peacemaker Dr
- 12709 Found Stone Rd Unit 302
- 3318 Provider Way
- 12854 Cloverleaf Center Dr Unit 166 F
- 20141 Century Blvd
- 12530 Milestone Center Dr
- 20801 Shamrock Glen Cir
- 20013 Century Blvd
- 20117 Locustdale Dr
- 20010 Frederick Rd
- 13016 Shadyside Ln
- 13069 Shadyside Ln
- 20900 Rosebay Place
- 12902 Churchill Ridge Cir Unit 9
