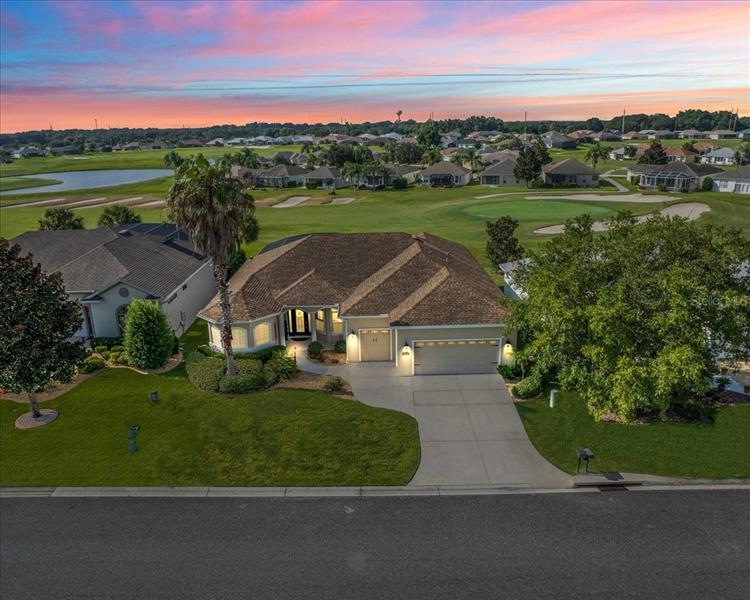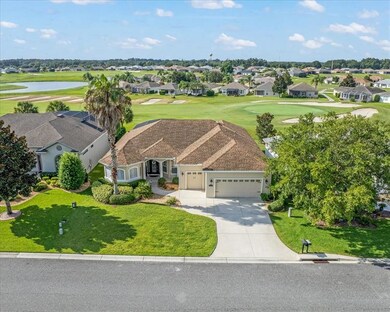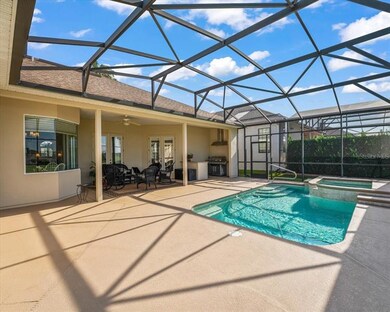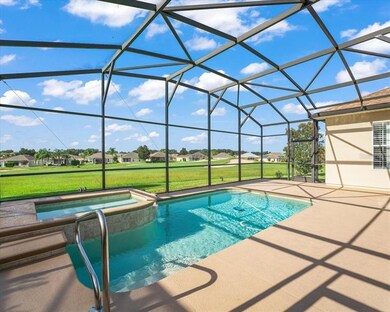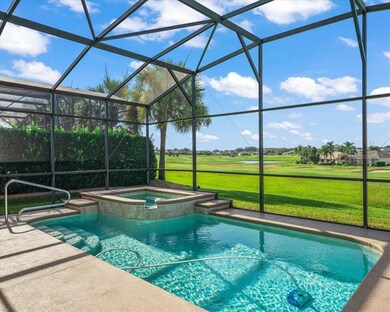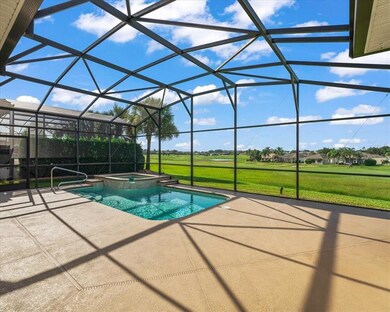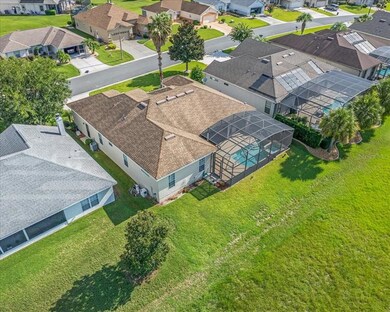
12136 SE 176th Loop Summerfield, FL 34491
Highlights
- Golf Course Community
- In Ground Pool
- Gated Community
- Fitness Center
- Senior Community
- Clubhouse
About This Home
As of May 2025Stonecrest 55+ private, gated, golf course community just a bridge away from Stonecrest and all the amenities. This lovely golf course frontage pool home is well maintained and updated to capture your heart. The Spruce model built by Armstrong homes in 2009 has a concrete and Gunite pool with hot tub with bird cage screen lanai. The lanai faces south for the most desirable breezes and view of golf course and pond. Inside the home boast of cherry wood/laminate flooring, granite counter tops in kitchen, stainless steel appliances, miter window overlooking lanai, and upgraded lighting. This 3 bedroom 2 1/2 bathrooms model has expanded hallway leading to the 2 guest bedrooms and the 2 1/2 bathrooms. Laundry room has additional cabinetry and storage. The master bedroom has 8 foot french doors leading to the pool area. Walk in master closet and his and her vanities in master bathroom along with garden tub for soaking and Roman walk in shower. Private water closet includes additional linen closet. On lanai is the sink and granite counter top and small refrigerator for entertaining. The grill has in wall propane entry from small unit in ground. This home is superb for entertaining, relaxing pool side with family and friends and enjoying your retirement years!
Last Agent to Sell the Property
RE/MAX PREMIER REALTY LADY LK License #674007 Listed on: 07/21/2022

Last Buyer's Agent
RE/MAX PREMIER REALTY LADY LK License #674007 Listed on: 07/21/2022

Home Details
Home Type
- Single Family
Est. Annual Taxes
- $3,861
Year Built
- Built in 2009
Lot Details
- 7,841 Sq Ft Lot
- Lot Dimensions are 70x110
- North Facing Home
- Irrigation
- Property is zoned PUD
HOA Fees
- $120 Monthly HOA Fees
Parking
- 2 Car Attached Garage
- Garage Door Opener
- Open Parking
- Golf Cart Garage
Home Design
- Slab Foundation
- Wood Frame Certified By Forest Stewardship Council
- Shingle Roof
- Stucco
Interior Spaces
- 2,224 Sq Ft Home
- 1-Story Property
Kitchen
- Range<<rangeHoodToken>>
- <<microwave>>
- Dishwasher
- Stone Countertops
- Solid Wood Cabinet
- Disposal
Flooring
- Carpet
- Laminate
- Ceramic Tile
Bedrooms and Bathrooms
- 3 Bedrooms
- Split Bedroom Floorplan
- Walk-In Closet
Laundry
- Dryer
- Washer
Pool
- In Ground Pool
- Gunite Pool
Outdoor Features
- Exterior Lighting
Utilities
- Central Heating and Cooling System
- Heat Pump System
- Underground Utilities
- Electric Water Heater
- Fiber Optics Available
Listing and Financial Details
- Down Payment Assistance Available
- Homestead Exemption
- Visit Down Payment Resource Website
- Legal Lot and Block 5 / I
- Assessor Parcel Number 6275-009-005
Community Details
Overview
- Senior Community
- Association fees include pool maintenance, private road, recreational facilities, security, trash
- Castle Management Group Association
- Stonecrest Subdivision
- Association Owns Recreation Facilities
- The community has rules related to deed restrictions, fencing, allowable golf cart usage in the community
- Rental Restrictions
Amenities
- Clubhouse
Recreation
- Golf Course Community
- Pickleball Courts
- Recreation Facilities
- Fitness Center
- Community Pool
Security
- Security Service
- Gated Community
Ownership History
Purchase Details
Home Financials for this Owner
Home Financials are based on the most recent Mortgage that was taken out on this home.Purchase Details
Home Financials for this Owner
Home Financials are based on the most recent Mortgage that was taken out on this home.Purchase Details
Purchase Details
Purchase Details
Home Financials for this Owner
Home Financials are based on the most recent Mortgage that was taken out on this home.Purchase Details
Similar Homes in the area
Home Values in the Area
Average Home Value in this Area
Purchase History
| Date | Type | Sale Price | Title Company |
|---|---|---|---|
| Warranty Deed | $530,000 | First International Title | |
| Warranty Deed | $499,000 | -- | |
| Interfamily Deed Transfer | -- | Accommodation | |
| Warranty Deed | $275,000 | Talon Title Services Llc | |
| Corporate Deed | $374,500 | Superior Title Insurance Age | |
| Corporate Deed | $92,300 | Superior Title Insurance Age |
Mortgage History
| Date | Status | Loan Amount | Loan Type |
|---|---|---|---|
| Previous Owner | $50,000 | Credit Line Revolving | |
| Previous Owner | $125,000 | Balloon | |
| Previous Owner | $299,500 | Purchase Money Mortgage |
Property History
| Date | Event | Price | Change | Sq Ft Price |
|---|---|---|---|---|
| 05/15/2025 05/15/25 | Sold | $530,000 | -1.9% | $238 / Sq Ft |
| 04/01/2025 04/01/25 | Pending | -- | -- | -- |
| 03/27/2025 03/27/25 | For Sale | $540,000 | +8.2% | $243 / Sq Ft |
| 09/02/2022 09/02/22 | Sold | $499,000 | -0.2% | $224 / Sq Ft |
| 07/21/2022 07/21/22 | Pending | -- | -- | -- |
| 07/21/2022 07/21/22 | For Sale | $499,900 | -- | $225 / Sq Ft |
Tax History Compared to Growth
Tax History
| Year | Tax Paid | Tax Assessment Tax Assessment Total Assessment is a certain percentage of the fair market value that is determined by local assessors to be the total taxable value of land and additions on the property. | Land | Improvement |
|---|---|---|---|---|
| 2023 | $6,756 | $390,858 | $61,800 | $329,058 |
| 2022 | $3,859 | $264,831 | $0 | $0 |
| 2021 | $3,861 | $257,117 | $0 | $0 |
| 2020 | $3,831 | $253,567 | $0 | $0 |
| 2019 | $3,777 | $247,866 | $0 | $0 |
| 2018 | $3,576 | $243,244 | $0 | $0 |
| 2017 | $3,510 | $238,241 | $0 | $0 |
| 2016 | $3,460 | $233,341 | $0 | $0 |
| 2015 | $3,487 | $231,719 | $0 | $0 |
| 2014 | $3,779 | $223,138 | $0 | $0 |
Agents Affiliated with this Home
-
Cynthia Steinemann

Seller's Agent in 2025
Cynthia Steinemann
RE/MAX
(352) 266-5836
218 in this area
271 Total Sales
Map
Source: Stellar MLS
MLS Number: G5058388
APN: 6275-009-005
- 12163 SE 176th Loop
- 17769 SE 121st Terrace Rd
- 12255 SE 177th Loop
- 12198 SE 176th Loop
- 12258 SE 175th Place
- 17563 SE 122nd Terrace
- 17680 SE 121st Ct
- 12183 SE 178th St
- 17599 SE 121st Cir
- 17652 SE 120th Terrace
- 12200 SE 175th Loop
- 12178 SE 174th Place
- 17525 SE 121st Cir
- 12157 SE 175th Loop
- 12018 SE 175th Loop
- 12469 SE 176th Loop
- 17799 SE 125th Cir
- 1765 W Schwartz Blvd
- 12342 SE 176th Loop
- 12118 SE 175th Loop
