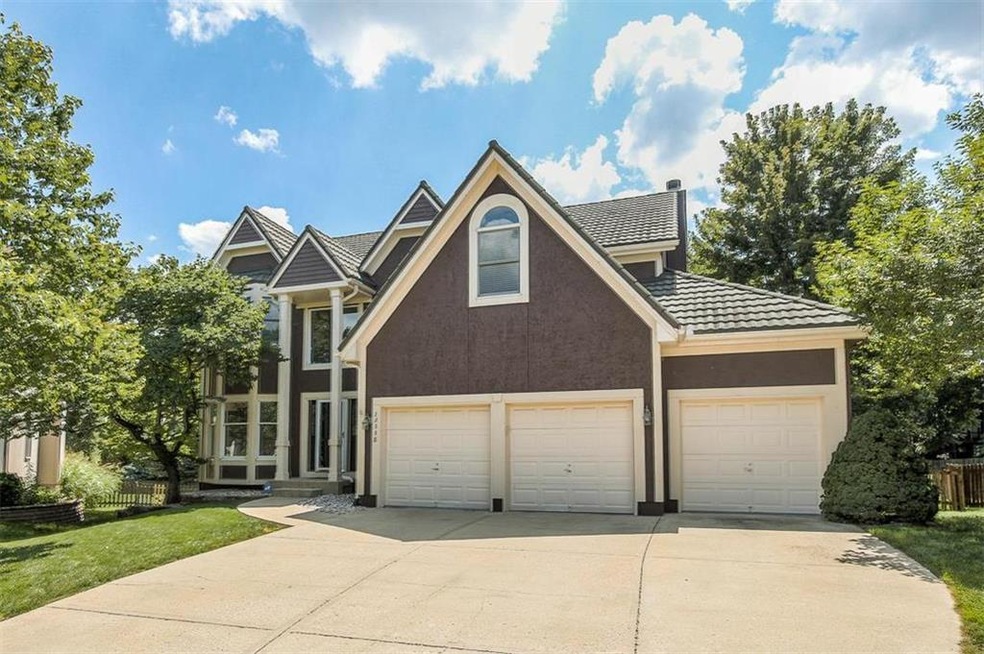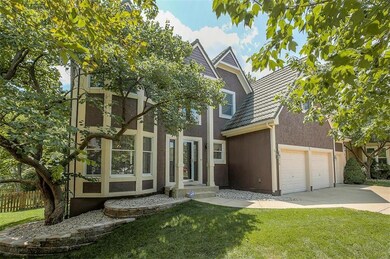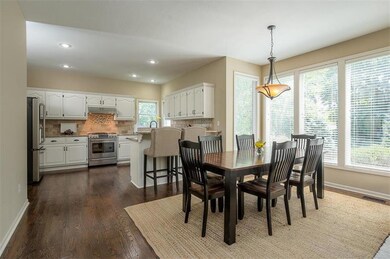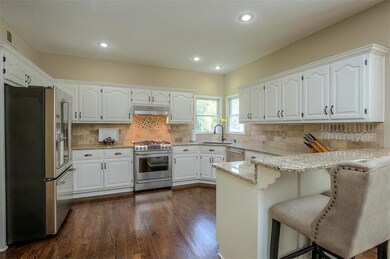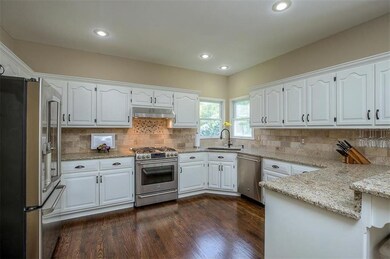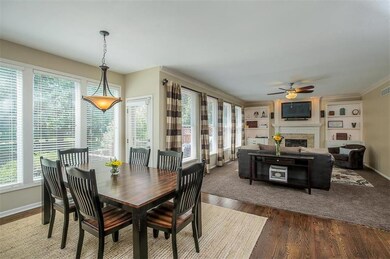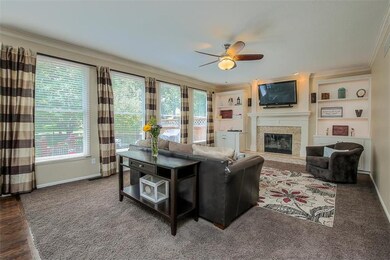
12138 Craig Ln Overland Park, KS 66213
Estimated Value: $531,000 - $560,117
Highlights
- Deck
- Recreation Room
- Traditional Architecture
- Valley Park Elementary School Rated A
- Vaulted Ceiling
- 4-minute walk to Lexington Park
About This Home
As of March 2019GORGEOUS, Turn-Key 2-Story on Cul-de-sac Lot! Open floor plan w/ refinished hardwoods throughout! Kitchen features granite, new SS appliances w/warranty, refinished cabinets & adjoining Breakfast Room. Great Room offers refinished hearth & fireplace w/ custom built-ins. Main Level also offers Formal Dining Room. 2nd Level features new carpet. Spacious Master Suite w/ Sitting Room as well as private Bath offering whirlpool tub, dual vanity & walk-in closet. 3 additional Beds, full Bath & Laundry complete this level. Finished Lower Level offers wet bar, half Bath, Family/Rec space and ample storage. Exterior features large, fenced backyard and deck perfect for those outdoor gatherings. Home offers 3rd car garage, new AC and 50 year steel roof. Make sure you see this BEAUTY before it is gone!
Last Agent to Sell the Property
Van Noy Real Estate License #2003002907 Listed on: 08/02/2018
Home Details
Home Type
- Single Family
Est. Annual Taxes
- $4,691
Year Built
- Built in 1998
Lot Details
- Cul-De-Sac
- Wood Fence
- Sprinkler System
- Many Trees
HOA Fees
- $27 Monthly HOA Fees
Parking
- 3 Car Attached Garage
- Front Facing Garage
- Garage Door Opener
Home Design
- Traditional Architecture
- Metal Roof
Interior Spaces
- Wet Bar: Carpet, Wet Bar, Ceramic Tiles, Shower Over Tub, Cathedral/Vaulted Ceiling, Ceiling Fan(s), Double Vanity, Separate Shower And Tub, Whirlpool Tub, Walk-In Closet(s), Hardwood, Built-in Features, Fireplace, Granite Counters
- Built-In Features: Carpet, Wet Bar, Ceramic Tiles, Shower Over Tub, Cathedral/Vaulted Ceiling, Ceiling Fan(s), Double Vanity, Separate Shower And Tub, Whirlpool Tub, Walk-In Closet(s), Hardwood, Built-in Features, Fireplace, Granite Counters
- Vaulted Ceiling
- Ceiling Fan: Carpet, Wet Bar, Ceramic Tiles, Shower Over Tub, Cathedral/Vaulted Ceiling, Ceiling Fan(s), Double Vanity, Separate Shower And Tub, Whirlpool Tub, Walk-In Closet(s), Hardwood, Built-in Features, Fireplace, Granite Counters
- Skylights
- Thermal Windows
- Shades
- Plantation Shutters
- Drapes & Rods
- Great Room with Fireplace
- Formal Dining Room
- Recreation Room
- Laundry on upper level
Kitchen
- Breakfast Room
- Gas Oven or Range
- Dishwasher
- Stainless Steel Appliances
- Granite Countertops
- Laminate Countertops
- Disposal
Flooring
- Wood
- Wall to Wall Carpet
- Linoleum
- Laminate
- Stone
- Ceramic Tile
- Luxury Vinyl Plank Tile
- Luxury Vinyl Tile
Bedrooms and Bathrooms
- 4 Bedrooms
- Cedar Closet: Carpet, Wet Bar, Ceramic Tiles, Shower Over Tub, Cathedral/Vaulted Ceiling, Ceiling Fan(s), Double Vanity, Separate Shower And Tub, Whirlpool Tub, Walk-In Closet(s), Hardwood, Built-in Features, Fireplace, Granite Counters
- Walk-In Closet: Carpet, Wet Bar, Ceramic Tiles, Shower Over Tub, Cathedral/Vaulted Ceiling, Ceiling Fan(s), Double Vanity, Separate Shower And Tub, Whirlpool Tub, Walk-In Closet(s), Hardwood, Built-in Features, Fireplace, Granite Counters
- Double Vanity
- Whirlpool Bathtub
- Bathtub with Shower
Finished Basement
- Sump Pump
- Natural lighting in basement
Home Security
- Storm Doors
- Fire and Smoke Detector
Outdoor Features
- Deck
- Enclosed patio or porch
Schools
- Valley Park Elementary School
- Blue Valley North High School
Utilities
- Forced Air Heating and Cooling System
- Heating System Uses Natural Gas
Community Details
- Association fees include trash pick up
- Lexington Park Subdivision
Listing and Financial Details
- Exclusions: See Seller's Disc
- Assessor Parcel Number NP38070000 0162
Ownership History
Purchase Details
Home Financials for this Owner
Home Financials are based on the most recent Mortgage that was taken out on this home.Purchase Details
Home Financials for this Owner
Home Financials are based on the most recent Mortgage that was taken out on this home.Purchase Details
Home Financials for this Owner
Home Financials are based on the most recent Mortgage that was taken out on this home.Purchase Details
Home Financials for this Owner
Home Financials are based on the most recent Mortgage that was taken out on this home.Similar Homes in the area
Home Values in the Area
Average Home Value in this Area
Purchase History
| Date | Buyer | Sale Price | Title Company |
|---|---|---|---|
| Walsh Daniel E | -- | Platinum Title Llc | |
| Vaughan David | -- | Platinum Title Llc | |
| Michaels Kathrin | -- | Kansas City Title | |
| Platt Danielle | -- | Midwest Title Co |
Mortgage History
| Date | Status | Borrower | Loan Amount |
|---|---|---|---|
| Open | Walsh Daniel Edward | $253,000 | |
| Closed | Walsh Daniel E | $249,500 | |
| Closed | Walsh Daniel E | $245,000 | |
| Previous Owner | Vaughan David | $306,850 | |
| Previous Owner | Michaels Kathrin | $14,500 | |
| Previous Owner | Michaels Kathrin | $261,000 | |
| Previous Owner | Wakefield Danielle | $25,000 | |
| Previous Owner | Wakefield Danielle | $180,291 | |
| Previous Owner | Platt Danielle | $195,000 |
Property History
| Date | Event | Price | Change | Sq Ft Price |
|---|---|---|---|---|
| 03/07/2019 03/07/19 | Sold | -- | -- | -- |
| 01/09/2019 01/09/19 | Pending | -- | -- | -- |
| 01/09/2019 01/09/19 | For Sale | $370,000 | 0.0% | $118 / Sq Ft |
| 09/05/2018 09/05/18 | Off Market | -- | -- | -- |
| 08/21/2018 08/21/18 | Price Changed | $370,000 | -1.3% | $118 / Sq Ft |
| 08/15/2018 08/15/18 | Price Changed | $375,000 | -1.3% | $120 / Sq Ft |
| 08/02/2018 08/02/18 | For Sale | $379,950 | +20.6% | $121 / Sq Ft |
| 07/31/2015 07/31/15 | Sold | -- | -- | -- |
| 07/03/2015 07/03/15 | Pending | -- | -- | -- |
| 07/02/2015 07/02/15 | For Sale | $315,000 | -- | $133 / Sq Ft |
Tax History Compared to Growth
Tax History
| Year | Tax Paid | Tax Assessment Tax Assessment Total Assessment is a certain percentage of the fair market value that is determined by local assessors to be the total taxable value of land and additions on the property. | Land | Improvement |
|---|---|---|---|---|
| 2024 | $6,288 | $61,295 | $11,026 | $50,269 |
| 2023 | $5,960 | $57,189 | $11,026 | $46,163 |
| 2022 | $5,380 | $50,726 | $11,026 | $39,700 |
| 2021 | $5,165 | $46,230 | $9,190 | $37,040 |
| 2020 | $4,945 | $43,964 | $7,353 | $36,611 |
| 2019 | $4,955 | $43,125 | $5,653 | $37,472 |
| 2018 | $4,769 | $40,687 | $5,653 | $35,034 |
| 2017 | $4,722 | $39,571 | $5,653 | $33,918 |
| 2016 | $4,435 | $37,145 | $5,653 | $31,492 |
| 2015 | $4,070 | $33,959 | $5,653 | $28,306 |
| 2013 | -- | $32,947 | $5,653 | $27,294 |
Agents Affiliated with this Home
-
David Van Noy Jr.

Seller's Agent in 2019
David Van Noy Jr.
Van Noy Real Estate
(816) 536-7653
5 in this area
303 Total Sales
-
Laura Hales

Buyer's Agent in 2019
Laura Hales
Platinum Realty LLC
(913) 314-1412
5 in this area
67 Total Sales
-
Kathryn Thomas

Seller's Agent in 2015
Kathryn Thomas
ReeceNichols - Leawood
(816) 810-7156
1 in this area
238 Total Sales
Map
Source: Heartland MLS
MLS Number: 2121913
APN: NP38070000-0162
- 12113 Craig St
- 12107 Hemlock St
- 12009 Slater St
- 7874 W 118th Place
- 12025 Grandview St
- 9036 W 121st Terrace
- 12126 England St
- 11712 Hadley St
- 8036 W 116th St
- 12207 England St
- 12434 England St
- 12314 England St
- 12407 England St
- 9420 W 123rd St
- 12136 Hayes St
- 9419 W 122nd St Unit 3
- 8516 W 127th Cir
- 8104 W 129th St
- 9523 W 121st Terrace
- 12535 Barkley St
- 12138 Craig Ln
- 12138 Craig Ln
- 12135 Craig Ln
- 12134 Craig Ln
- 8017 W 122nd St
- 8013 W 122nd St
- 12130 Craig Ln
- 12131 Craig Ln
- 8026 W 122nd Terrace
- 12127 Craig Ln
- 8008 W 122nd St
- 12126 Craig Ln
- 8022 W 122nd Terrace
- 12137 Hardy St
- 12156 Craig St
- 12152 Craig St
- 8009 W 122nd St
- 8030 W 122nd Terrace
- 12123 Craig Ln
- 12148 Craig St
