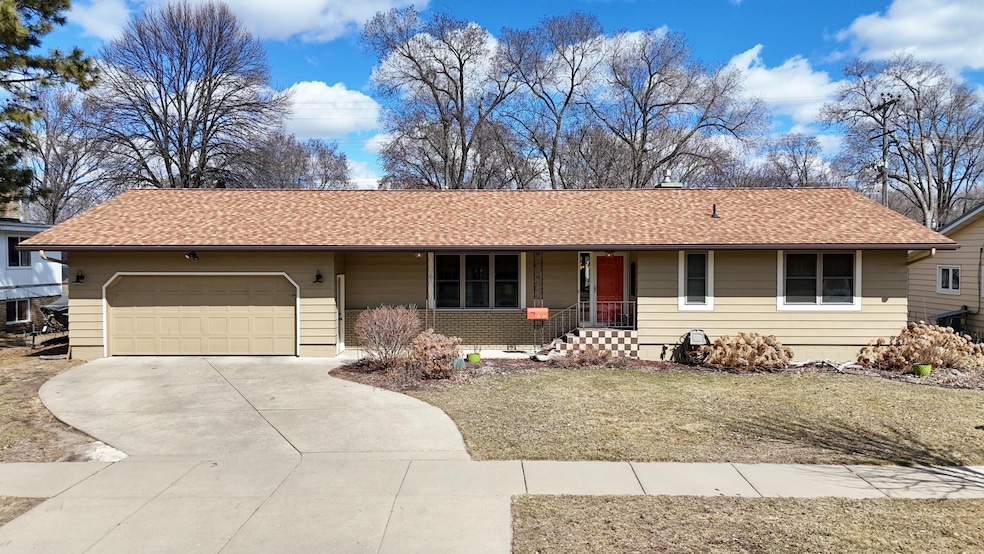
1214 11th Ave N Saint Cloud, MN 56303
Northside-Hester Park NeighborhoodHighlights
- Deck
- No HOA
- Eat-In Kitchen
- 1 Fireplace
- 2 Car Attached Garage
- Living Room
About This Home
As of May 2025Welcome to this beautifully maintained 3 bedroom, 3 bath rambler with a versatile flex room in the lower level located at 1214 11th Ave North in St. Cloud. The spacious flex room in the lower level offers the perfect opportunity to easily add a 4th bedroom by installing an egress window. This home radiates comfort, elegance, and pride in ownership---all set on an expansive city lot! The main level features two bedrooms, including a primary suite with a convenient walk-through bath. A second bath and main floor laundry add to the home's practicality. The updated kitchen showcases stainless steel appliances, granite countertops, and refinished lower level cabinetry. Just off the kitchen, the dining room offers a cozy gas fireplace---perfect for memorable family gatherings. Step through the patio door to enjoy a charming and unique very well-maintained deck and a large, private back yard retreat.Ideally located across from a church, elementary school, and a city park, this is a fantastic neighborhood to call home. Bonus: a stunning garden that come to life in full bloom during the summer months!
Home Details
Home Type
- Single Family
Est. Annual Taxes
- $3,020
Year Built
- Built in 1977
Lot Details
- 0.29 Acre Lot
- Lot Dimensions are 100 x 126
Parking
- 2 Car Attached Garage
Home Design
- Flex
Interior Spaces
- 1-Story Property
- 1 Fireplace
- Family Room
- Living Room
- Utility Room
- Eat-In Kitchen
- Finished Basement
Bedrooms and Bathrooms
- 3 Bedrooms
Additional Features
- Deck
- Forced Air Heating and Cooling System
Community Details
- No Home Owners Association
- Elm Park Add Subdivision
Listing and Financial Details
- Assessor Parcel Number 82466610000
Ownership History
Purchase Details
Home Financials for this Owner
Home Financials are based on the most recent Mortgage that was taken out on this home.Purchase Details
Similar Homes in the area
Home Values in the Area
Average Home Value in this Area
Purchase History
| Date | Type | Sale Price | Title Company |
|---|---|---|---|
| Deed | $291,500 | -- | |
| Quit Claim Deed | -- | -- |
Mortgage History
| Date | Status | Loan Amount | Loan Type |
|---|---|---|---|
| Open | $89,000 | New Conventional |
Property History
| Date | Event | Price | Change | Sq Ft Price |
|---|---|---|---|---|
| 05/09/2025 05/09/25 | Sold | $291,500 | +0.6% | $118 / Sq Ft |
| 04/14/2025 04/14/25 | Pending | -- | -- | -- |
| 04/01/2025 04/01/25 | For Sale | $289,900 | -- | $117 / Sq Ft |
Tax History Compared to Growth
Tax History
| Year | Tax Paid | Tax Assessment Tax Assessment Total Assessment is a certain percentage of the fair market value that is determined by local assessors to be the total taxable value of land and additions on the property. | Land | Improvement |
|---|---|---|---|---|
| 2025 | $2,956 | $264,700 | $30,000 | $234,700 |
| 2024 | $2,176 | $243,400 | $30,000 | $213,400 |
| 2023 | $2,814 | $243,400 | $30,000 | $213,400 |
| 2022 | $2,302 | $179,200 | $30,000 | $149,200 |
| 2021 | $1,614 | $179,200 | $30,000 | $149,200 |
| 2020 | $1,178 | $172,100 | $30,000 | $142,100 |
| 2019 | $1,304 | $151,300 | $30,000 | $121,300 |
| 2018 | $1,706 | $133,900 | $30,000 | $103,900 |
| 2017 | $1,590 | $120,800 | $30,000 | $90,800 |
| 2016 | $1,466 | $0 | $0 | $0 |
| 2015 | $2,868 | $0 | $0 | $0 |
| 2014 | -- | $0 | $0 | $0 |
Agents Affiliated with this Home
-
John Kern
J
Seller's Agent in 2025
John Kern
Premier Real Estate Services
(320) 232-3354
1 in this area
4 Total Sales
-
George Moore

Seller Co-Listing Agent in 2025
George Moore
Premier Real Estate Services
(320) 420-1759
1 in this area
153 Total Sales
-
April March

Buyer's Agent in 2025
April March
Coldwell Banker Burnet
(320) 493-8516
2 in this area
26 Total Sales
Map
Source: NorthstarMLS
MLS Number: 6695549
APN: 82.46661.0000






