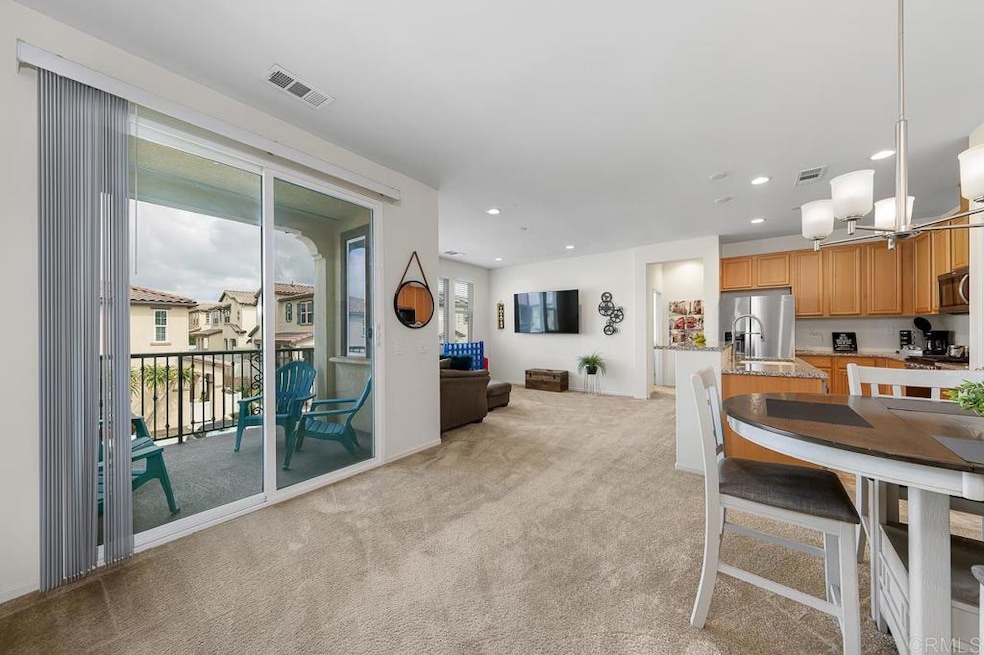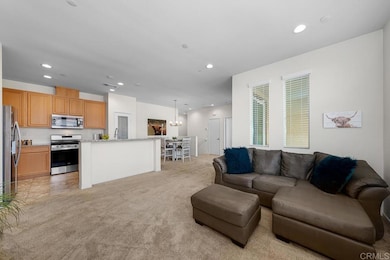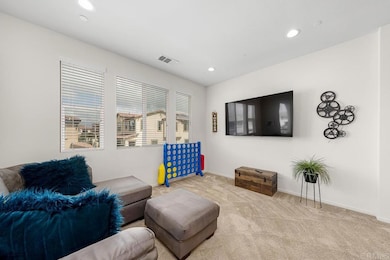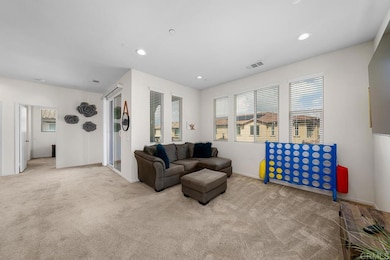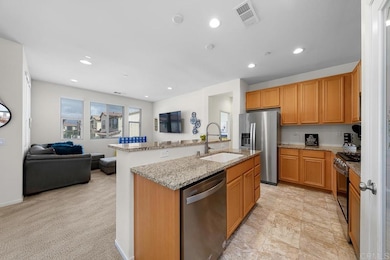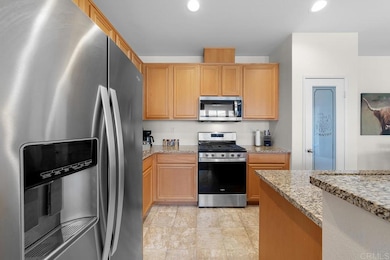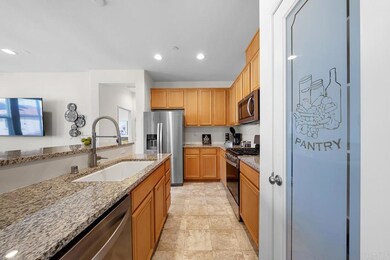1214 Biltmore Place Unit 1 Chula Vista, CA 91913
Otay Ranch NeighborhoodHighlights
- Open Floorplan
- Furnished
- No HOA
- Rancho Del Rey Middle School Rated A-
- Granite Countertops
- Neighborhood Views
About This Home
Available for month-to-month or flexible stays. *FULLY FURNISHED/FREE EV CHARGING* Welcome to your dream rental! This stunning brand new townhouse features 2 spacious bedrooms and 2 modern bathrooms, nestled in a beautiful neighborhood. Enjoy the luxury of a fully furnished home, complete with brand new appliances and stylish furniture. As you step inside, you'll be greeted by a warm, inviting atmosphere. The heart of the home is a fully equipped kitchen featuring top-of-the-line stainless steel refrigerator, stove, oven, and dishwasher along with a generous supply of modern cooking utensils and high-quality dishware. Whether you're whipping up a gourmet meal or enjoying a quick breakfast, you'll find everything you need at your fingertips. Additionally, a full-size washer and dryer are included in the unit for your convenience. Unwind in the living room, where a cozy sectional couch awaits you. Gather the family or friends for movie nights on the impressive 70 smart TV. We have also provided an array of games for endless entertainment. Enjoy our dedicated home office setup with an electric stand-up desk and chair in the common area, ideal for productivity. Rest easy in our two beautifully appointed bedrooms, each boasting plush queen-size beds and walk-in closets. For larger groups or extra guests, we also provide a queen-size air mattress with plush bedding, ensuring everyone has a comfortable place to sleep. The roomy bathrooms come equipped with bathtubs, perfect for a relaxing soak after a day of adventure. But that’s not all! This townhouse comes with a host of amenities that will elevate your experience. Enjoy access to pools, jacuzzi, parks, a gym, and a clubhouse right at your doorstep. Clubhouse amenities include access to a regulation-sized basketball court and a full-size tennis court. Plus, for your convenience, there’s an attached garage with free EV charging available. Plus, enjoy the great outdoors at nearby parks such as Monetecito Park, Grove Park, and Meadow Park, as well as Otay Lakes County Park perfect for hiking, biking, leisurely walks or family picnics. With the freeway close by, commuting and exploring the best of San Diego is a breeze! Experience live entertainment just five minutes away at the North Island Credit Union Amphitheatre or take the children to the nearby Sesame Place for a fun-filled day. Adventure seekers will appreciate our prime location only ten minutes from the international border and 20-25 minutes from stunning beaches, the vibrant downtown area and the airport. Convenience is key during your stay, and you’ll find that you’re never far from all the attractions San Diego has to offer. From Petco Park major league baseball field to the thrilling rides at SeaWorld to the majestic animals at the San Diego Zoo, or the charming sights at Seaport Village, Old Town and Balboa Park, there’s something for everyone. Shopping and dining are at your fingertips with three malls and a variety of fantastic restaurants just minutes away. Whether you’re craving a quick bite or a gourmet meal, you’ll find it all within easy reach. For families, you'll love the proximity to excellent schools, including Saburo Muraoka and Sonia Sotomayor Elementary Schools, Rancho Del Rey Middle School, and Otay Ranch High School.
Listing Agent
Compass Brokerage Email: lyle.caddell@compass.com License #01206580 Listed on: 04/08/2025

Townhouse Details
Home Type
- Townhome
Year Built
- Built in 2021
Lot Details
- Two or More Common Walls
- Landscaped
Parking
- 1 Car Attached Garage
Home Design
- Entry on the 1st floor
Interior Spaces
- 1,116 Sq Ft Home
- 2-Story Property
- Open Floorplan
- Furnished
- Ceiling Fan
- Living Room
- Neighborhood Views
- Granite Countertops
- Laundry Room
Bedrooms and Bathrooms
- 2 Bedrooms
- 2 Full Bathrooms
Outdoor Features
- Rain Gutters
Utilities
- Central Air
- No Heating
Listing and Financial Details
- Security Deposit $3,950
- Rent includes association dues, all utilities
- Available 4/8/25
- Assessor Parcel Number 6443139236
Community Details
Overview
- No Home Owners Association
Recreation
- Community Pool
Pet Policy
- Pets Allowed
- Pet Size Limit
Map
Source: California Regional Multiple Listing Service (CRMLS)
MLS Number: PTP2502487
APN: 644-319-37-36
- 1709 Santa Carolina Ave Unit 2
- 1262 Santa Victoria Rd Unit 1
- 1709 Carrillo Place Unit 1
- 1724 Santa Christina Ave Unit 1
- 1319 Keck Rd
- 1747 Santa Christina Ave
- 1704 Frangipani Ave
- 1329 Keck Rd
- 1560 Santa Carolina Rd Unit 2
- 1797 Santa Christina Ave
- 1801 Santa Christina Ave
- 1370 Santa Victoria Rd Unit 5
- 1260 Pershing Rd
- 1292 Pershing Rd
- 1345 Santa Diana Rd Unit 2
- 1381 Keck Rd
- 1330 Santa Liza Ave Unit 4
- 1362 Ortega St
- 1393 Keck Rd
- 1215 Idanan Rd Unit 4
- 1214 Biltmore Place
- 1800 Santa Carolina Ave
- 1630 Paseo Monti
- 1800 Santa Carolina Rd
- 1367 Santa Diana Rd Unit 4
- 1403 Pershing Rd
- 1151 Encanto Loop
- 1622 Puffin Place Unit 6
- 1465 Santa Victoria Rd
- 1925 Avenida Escaya
- 1310 Santa Rita E
- 1158 Camino Prado
- 1551 Summerland St
- 1127 Camino Levante
- 1306 Traver Ct
- 1631 Castaic Ct
- 2045 Paseo Belluno
- 1629 Santa Venetia St
- 1008 Camino Prado
- 1441 Santa Lucia Rd
