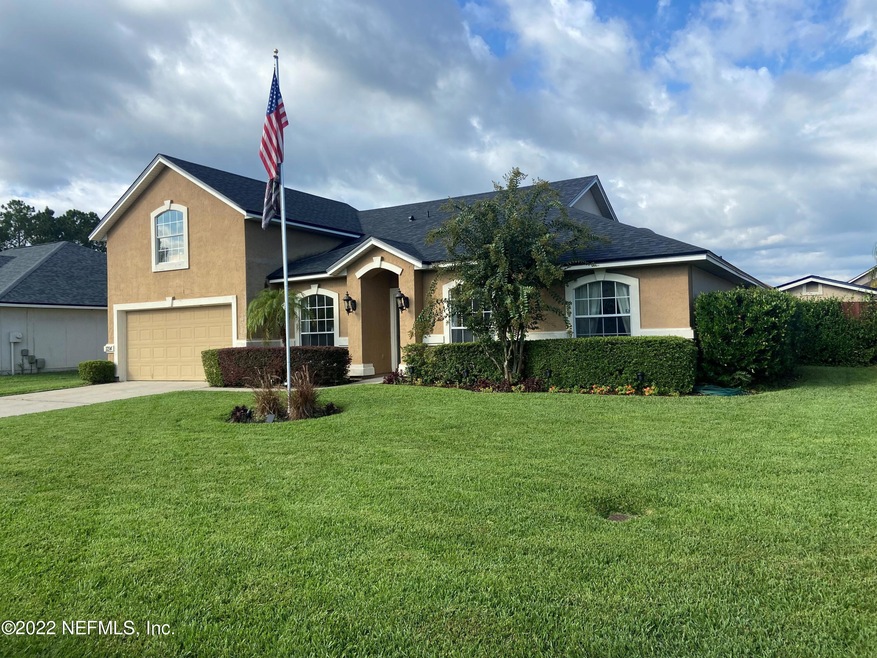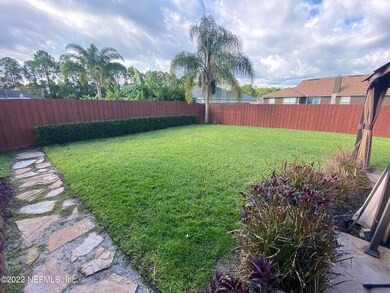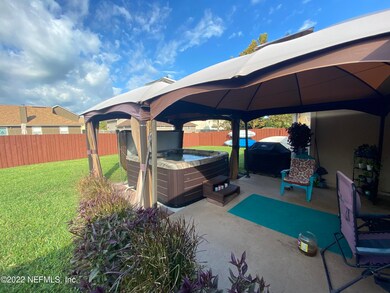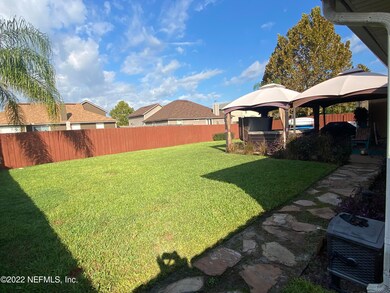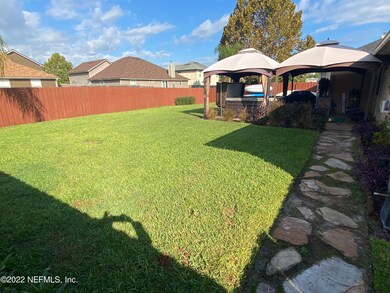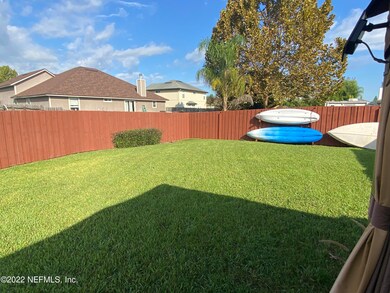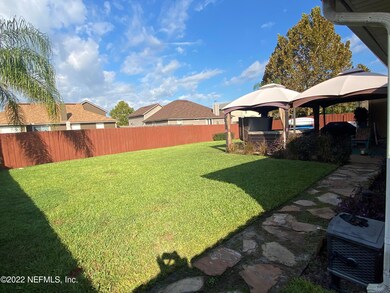
1214 Dumpling Ct Green Cove Springs, FL 32043
Highlights
- Spa
- Vaulted Ceiling
- 1 Fireplace
- Lake Asbury Elementary School Rated A-
- Traditional Architecture
- Breakfast Area or Nook
About This Home
As of May 2025Hard to find 5 bedroom home with large back yard with freshley stained privacy fence for privacy in your hot tub. Yes, this comes with the covered hot tub. Have fun entertaining or just relaxing in this house. Close to schools and approx 1 mile from new Expressway that's going in. New roof in August 2021. Master bath shower updated in 2019 and carpet replaced in 2019. Updated stainless appliances. Also comes with 12x15 back patio.
Last Agent to Sell the Property
WATSON REALTY CORP License #3442698 Listed on: 02/04/2022

Home Details
Home Type
- Single Family
Est. Annual Taxes
- $5,670
Year Built
- Built in 2006
Lot Details
- Lot Dimensions are 74x120x81x113
- Wood Fence
- Back Yard Fenced
HOA Fees
- $20 Monthly HOA Fees
Parking
- 2 Car Attached Garage
Home Design
- Traditional Architecture
- Wood Frame Construction
- Shingle Roof
- Stucco
Interior Spaces
- 2,344 Sq Ft Home
- 2-Story Property
- Vaulted Ceiling
- 1 Fireplace
- Entrance Foyer
Kitchen
- Breakfast Area or Nook
- Electric Range
- Dishwasher
Bedrooms and Bathrooms
- 5 Bedrooms
- Split Bedroom Floorplan
- Walk-In Closet
- 3 Full Bathrooms
Pool
- Spa
Schools
- Lake Asbury Elementary And Middle School
- Clay High School
Utilities
- Zoned Heating and Cooling
- Heat Pump System
- Electric Water Heater
Community Details
- Glenhaven Homeowners Association, Phone Number (904) 298-2321
- East Glenhaven Subdivision
Listing and Financial Details
- Assessor Parcel Number 21052501009402231
Ownership History
Purchase Details
Home Financials for this Owner
Home Financials are based on the most recent Mortgage that was taken out on this home.Purchase Details
Home Financials for this Owner
Home Financials are based on the most recent Mortgage that was taken out on this home.Purchase Details
Home Financials for this Owner
Home Financials are based on the most recent Mortgage that was taken out on this home.Purchase Details
Home Financials for this Owner
Home Financials are based on the most recent Mortgage that was taken out on this home.Similar Homes in Green Cove Springs, FL
Home Values in the Area
Average Home Value in this Area
Purchase History
| Date | Type | Sale Price | Title Company |
|---|---|---|---|
| Special Warranty Deed | $329,000 | First Integrity Title Company | |
| Special Warranty Deed | -- | Os National | |
| Special Warranty Deed | -- | Os National | |
| Warranty Deed | $364,600 | Rosenberg Lpa Llc | |
| Warranty Deed | $364,600 | None Listed On Document | |
| Warranty Deed | $249,900 | None Available |
Mortgage History
| Date | Status | Loan Amount | Loan Type |
|---|---|---|---|
| Open | $323,040 | FHA | |
| Previous Owner | $249,198,000 | New Conventional | |
| Previous Owner | $222,690 | FHA | |
| Previous Owner | $243,678 | FHA | |
| Previous Owner | $237,405 | Purchase Money Mortgage |
Property History
| Date | Event | Price | Change | Sq Ft Price |
|---|---|---|---|---|
| 05/09/2025 05/09/25 | Sold | $329,000 | 0.0% | $140 / Sq Ft |
| 03/12/2025 03/12/25 | Price Changed | $329,000 | -2.9% | $140 / Sq Ft |
| 03/03/2025 03/03/25 | Price Changed | $339,000 | -2.9% | $145 / Sq Ft |
| 02/06/2025 02/06/25 | Price Changed | $349,000 | -1.1% | $149 / Sq Ft |
| 12/16/2024 12/16/24 | For Sale | $353,000 | 0.0% | $151 / Sq Ft |
| 12/02/2024 12/02/24 | Off Market | $353,000 | -- | -- |
| 11/27/2024 11/27/24 | Price Changed | $353,000 | -3.0% | $151 / Sq Ft |
| 11/12/2024 11/12/24 | Price Changed | $364,000 | -2.9% | $155 / Sq Ft |
| 10/26/2024 10/26/24 | Price Changed | $375,000 | -1.6% | $160 / Sq Ft |
| 08/30/2024 08/30/24 | Price Changed | $381,000 | -3.1% | $163 / Sq Ft |
| 08/18/2024 08/18/24 | Price Changed | $393,000 | -3.0% | $168 / Sq Ft |
| 08/02/2024 08/02/24 | For Sale | $405,000 | +11.1% | $173 / Sq Ft |
| 12/17/2023 12/17/23 | Off Market | $364,600 | -- | -- |
| 02/28/2022 02/28/22 | Sold | $364,600 | -8.9% | $156 / Sq Ft |
| 02/07/2022 02/07/22 | Pending | -- | -- | -- |
| 02/04/2022 02/04/22 | For Sale | $400,000 | -- | $171 / Sq Ft |
Tax History Compared to Growth
Tax History
| Year | Tax Paid | Tax Assessment Tax Assessment Total Assessment is a certain percentage of the fair market value that is determined by local assessors to be the total taxable value of land and additions on the property. | Land | Improvement |
|---|---|---|---|---|
| 2024 | $5,670 | $347,421 | $50,000 | $297,421 |
| 2023 | $5,670 | $352,054 | $50,000 | $302,054 |
| 2022 | $210 | $149,442 | $0 | $0 |
| 2021 | $1,798 | $145,090 | $0 | $0 |
| 2020 | $1,739 | $143,087 | $0 | $0 |
| 2019 | $1,709 | $139,870 | $0 | $0 |
| 2018 | $1,562 | $137,262 | $0 | $0 |
| 2017 | $1,549 | $134,439 | $0 | $0 |
| 2016 | $1,542 | $131,674 | $0 | $0 |
| 2015 | $1,586 | $130,759 | $0 | $0 |
| 2014 | $1,544 | $129,721 | $0 | $0 |
Agents Affiliated with this Home
-
Blake Keathley

Seller's Agent in 2025
Blake Keathley
EVERYSTATE INC
(602) 955-6606
1 in this area
341 Total Sales
-
Kavie Stahl

Buyer's Agent in 2025
Kavie Stahl
BETTER HOMES & GARDENS REAL ESTATE LIFESTYLES REALTY
(904) 591-5332
3 in this area
100 Total Sales
-
GARY ANDREWS

Seller's Agent in 2022
GARY ANDREWS
WATSON REALTY CORP
(989) 529-0042
2 in this area
50 Total Sales
-
Chad Petree
C
Buyer's Agent in 2022
Chad Petree
BIG GAME REAL ESTATE, LLC
(904) 521-7072
7 in this area
279 Total Sales
Map
Source: realMLS (Northeast Florida Multiple Listing Service)
MLS Number: 1150804
APN: 21-05-25-010094-022-31
- 2820 Eagle Haven Dr
- 2721 Ridge Haven Dr
- 2700 Creek Ridge Dr
- 3211 Ryans Ct
- 2688 Glenhaven Dr
- 2994 Clementine Ln
- 3336 Tupelo Loop
- 2986 Clementine Ln
- 3272 Avalon Dr
- 3340 Tupelo Loop
- 3228 Tupelo Loop
- 2860 Cross Creek Dr
- 3020 Southbank Cir
- 2683 Blue Finch Way
- 3106 Lowgap Place
- 3235 Mission Oak Place
- 3211 Mission Oak Place
- 3188 Lowgap Place
- 3168 Lowgap Place
- 3176 Lowgap Place
