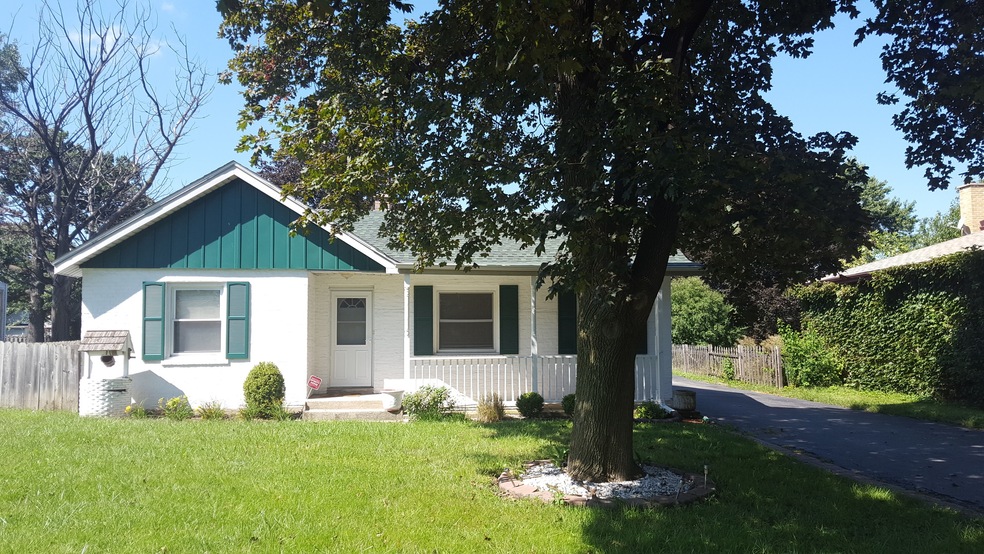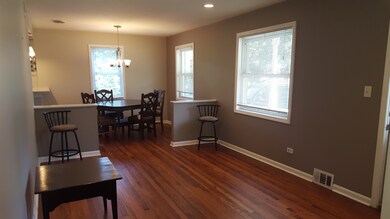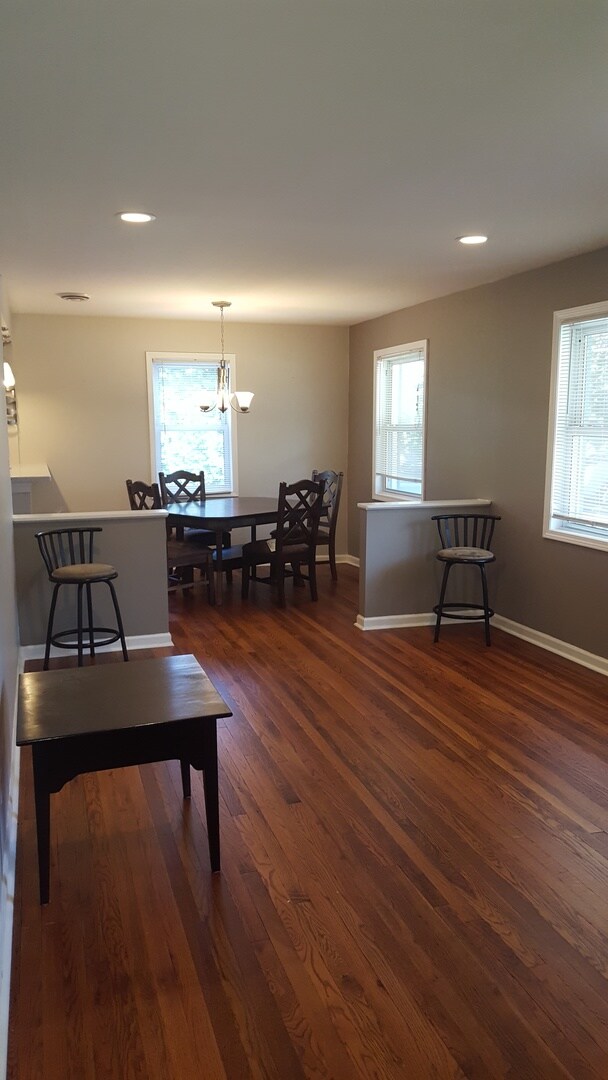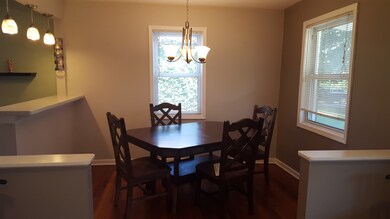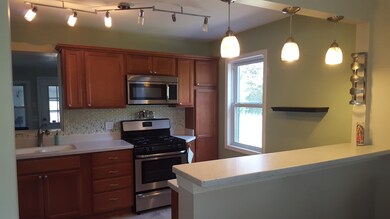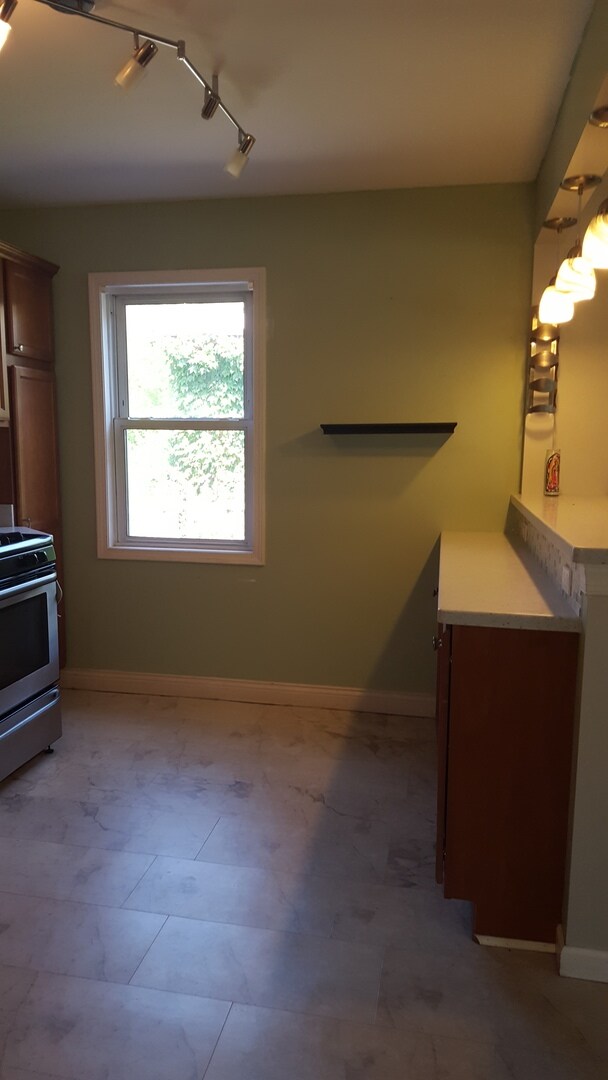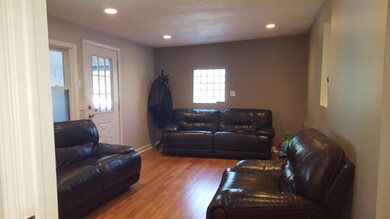
1214 Hamilton Ave Elmhurst, IL 60126
Estimated Value: $253,567 - $337,000
Highlights
- Ranch Style House
- Screened Porch
- Fenced Yard
- Wood Flooring
- Stainless Steel Appliances
- Detached Garage
About This Home
As of March 2019Fabulous ranch home in Elmhurst has updated kitchen with corian counters and stainless appliances. Bamboo hardwood floors in bedrooms and family room are only two years old. Roof on house and Garage are newer. There's a huge fenced yard, plus the oversized 26 x 22 heated and insulated garage that is the perfect place to have your "man-cave". Can't beat the location, close to expressways and shopping.
Home Details
Home Type
- Single Family
Est. Annual Taxes
- $3,610
Year Built | Renovated
- 1948 | 2016
Lot Details
- East or West Exposure
- Fenced Yard
Parking
- Detached Garage
- Heated Garage
- Garage Transmitter
- Garage Door Opener
- Side Driveway
- Garage Is Owned
Home Design
- Ranch Style House
- Brick Exterior Construction
- Slab Foundation
- Asphalt Shingled Roof
- Aluminum Siding
Interior Spaces
- Bathroom on Main Level
- Screened Porch
- Crawl Space
- Storm Screens
Kitchen
- Breakfast Bar
- Oven or Range
- Microwave
- Stainless Steel Appliances
Flooring
- Wood
- Laminate
Laundry
- Laundry on main level
- Dryer
- Washer
Utilities
- Forced Air Heating and Cooling System
- Heating System Uses Gas
- Lake Michigan Water
Listing and Financial Details
- Homeowner Tax Exemptions
- $10,000 Seller Concession
Ownership History
Purchase Details
Home Financials for this Owner
Home Financials are based on the most recent Mortgage that was taken out on this home.Purchase Details
Home Financials for this Owner
Home Financials are based on the most recent Mortgage that was taken out on this home.Purchase Details
Home Financials for this Owner
Home Financials are based on the most recent Mortgage that was taken out on this home.Similar Homes in the area
Home Values in the Area
Average Home Value in this Area
Purchase History
| Date | Buyer | Sale Price | Title Company |
|---|---|---|---|
| Wesley Teresa Gail | $200,000 | First American Title | |
| Rosas Francisco | $173,000 | Attorneys Title Guaranty Fun | |
| Gilmore Frances M | $142,500 | Premier Title |
Mortgage History
| Date | Status | Borrower | Loan Amount |
|---|---|---|---|
| Open | Wesley Teresa Gail | $8,934 | |
| Open | Wesley Teresa Gail | $14,793 | |
| Closed | Wesley Teresa Gail | $7,973 | |
| Open | Wesley Teresa Gail | $25,556 | |
| Closed | Wesley Teresa Gail | $7,000 | |
| Open | Wesley Teresa Gail | $193,325 | |
| Previous Owner | Rosas Francisco | $1,069,866 | |
| Previous Owner | Gilmore Frances M | $137,744 | |
| Previous Owner | Lasalle Bank Na | $100,000 |
Property History
| Date | Event | Price | Change | Sq Ft Price |
|---|---|---|---|---|
| 03/25/2019 03/25/19 | Sold | $200,000 | 0.0% | $167 / Sq Ft |
| 01/31/2019 01/31/19 | Pending | -- | -- | -- |
| 12/09/2018 12/09/18 | For Sale | $200,000 | 0.0% | $167 / Sq Ft |
| 10/17/2018 10/17/18 | Off Market | $200,000 | -- | -- |
| 09/25/2018 09/25/18 | Price Changed | $200,000 | -7.0% | $167 / Sq Ft |
| 09/04/2018 09/04/18 | For Sale | $215,000 | +24.3% | $179 / Sq Ft |
| 04/27/2016 04/27/16 | Sold | $173,000 | -3.8% | $144 / Sq Ft |
| 03/29/2016 03/29/16 | Pending | -- | -- | -- |
| 03/21/2016 03/21/16 | For Sale | $179,900 | +26.2% | $150 / Sq Ft |
| 07/22/2013 07/22/13 | Sold | $142,500 | -4.9% | $119 / Sq Ft |
| 05/24/2013 05/24/13 | Pending | -- | -- | -- |
| 05/22/2013 05/22/13 | For Sale | $149,900 | -- | $125 / Sq Ft |
Tax History Compared to Growth
Tax History
| Year | Tax Paid | Tax Assessment Tax Assessment Total Assessment is a certain percentage of the fair market value that is determined by local assessors to be the total taxable value of land and additions on the property. | Land | Improvement |
|---|---|---|---|---|
| 2024 | $3,610 | $20,000 | $4,080 | $15,920 |
| 2023 | $3,610 | $20,000 | $4,080 | $15,920 |
| 2022 | $3,610 | $16,309 | $3,570 | $12,739 |
| 2021 | $3,454 | $16,308 | $3,570 | $12,738 |
| 2020 | $3,418 | $16,308 | $3,570 | $12,738 |
| 2019 | $3,642 | $17,314 | $3,315 | $13,999 |
| 2018 | $3,594 | $17,314 | $3,315 | $13,999 |
| 2017 | $3,531 | $17,314 | $3,315 | $13,999 |
| 2016 | $2,684 | $15,115 | $3,060 | $12,055 |
| 2015 | $2,618 | $15,115 | $3,060 | $12,055 |
| 2014 | $3,096 | $15,115 | $3,060 | $12,055 |
| 2013 | $2,408 | $15,267 | $3,060 | $12,207 |
Agents Affiliated with this Home
-
Debbie Cantore

Seller's Agent in 2019
Debbie Cantore
Compass
(630) 240-9665
2 in this area
27 Total Sales
-
R
Buyer's Agent in 2019
Robert Straka
All Star Realty Group, Inc.
-
Pam Gilmore

Seller's Agent in 2016
Pam Gilmore
GilMore Realty, Inc.
(630) 308-4155
26 Total Sales
-
Gary Hersted

Seller's Agent in 2013
Gary Hersted
Remax Future
(708) 280-3212
13 in this area
91 Total Sales
Map
Source: Midwest Real Estate Data (MRED)
MLS Number: MRD10071117
APN: 15-19-101-086-0000
- 506 Abbeywood Ct
- 227 Wood Glen Ln
- 31 Hickory Dr
- 0S424 S Cadwell Ave
- 15W105 Harrison St
- 426 E Harrison St
- 422 E Harrison St
- 15W320 Concord St
- 928 S Hillcrest Ave
- 353 E Butterfield Rd
- 1500 Boeger Ave
- 34 N Elm St
- 1351 Highridge Pkwy
- 1609 Boeger Ave Unit 2
- 900 S Colfax Ave
- 86 N Laverne Ave
- 844 S Linden Ave
- 250 N Hillside Ave
- 845 S Colfax Ave
- 834 S Poplar Ave
- 1214 Hamilton Ave
- 1216 Hamilton Ave
- 1212 Hamilton Ave
- 1218 Hamilton Ave
- 1210 Hamilton Ave
- 1220 Hamilton Ave
- 1208 Hamilton Ave
- 1211 Degener Ave
- 1215 Degener Ave
- 1215 Degener Ave
- 1217 Degener Ave
- 1215 Hamilton Ave
- 1217 Hamilton Ave
- 1222 Hamilton Ave
- 1206 Hamilton Ave
- 1225 Hamilton Ave
- 1209 Degener Ave
- 1211 Hamilton Ave
- 1219 Hamilton Ave
- 1219 Degener Ave
