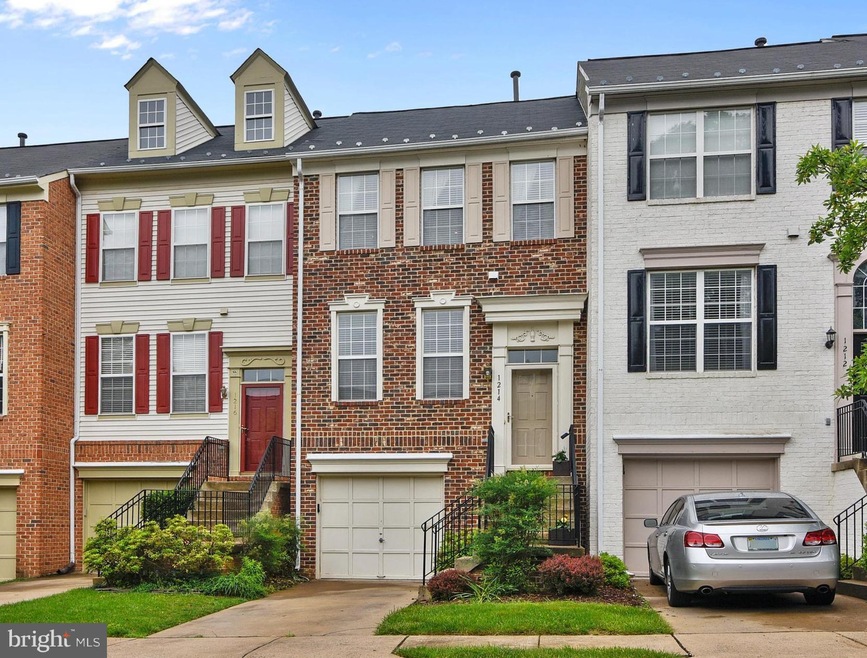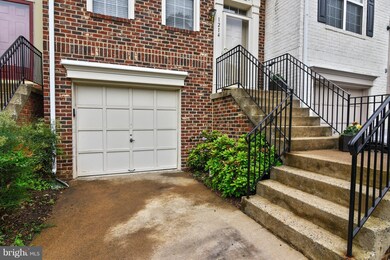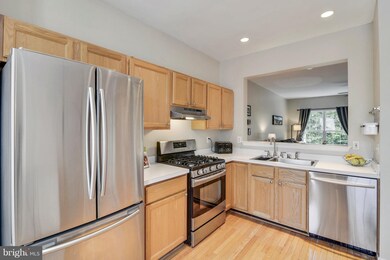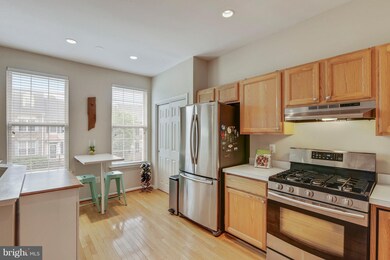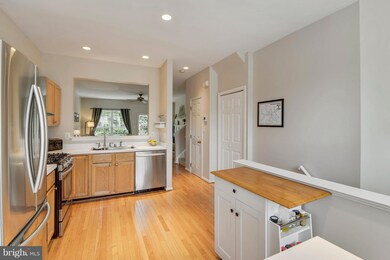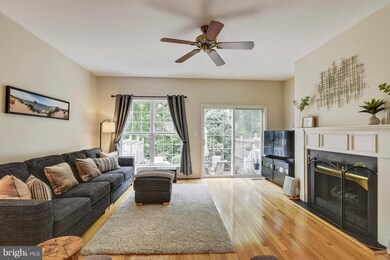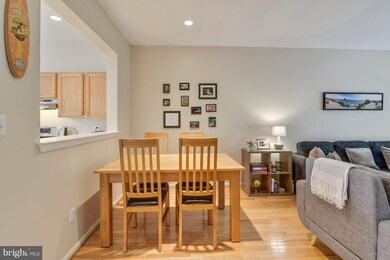
1214 Heritage Commons Ct Reston, VA 20194
North Reston NeighborhoodHighlights
- Fitness Center
- Open Floorplan
- Colonial Architecture
- Aldrin Elementary Rated A
- Lake Privileges
- Vaulted Ceiling
About This Home
As of August 2018Beautiful brick front TH w/garage! Large eat-n kitchen, Samsung SS appliances, pass through! Two MBR suites both with vaulted ceilings. Gleaming hardwood floors, gas FP, full finished rec room or possible third bedroom w/full bath, updated HVAC & roof! Private brick patio backing to trees, quiet court location! Minutes to Reston Town Center & Metro! OPEN CANCELED
Last Agent to Sell the Property
KW Metro Center License #0225112104 Listed on: 05/31/2018

Townhouse Details
Home Type
- Townhome
Est. Annual Taxes
- $4,876
Year Built
- Built in 1997
Lot Details
- 1,443 Sq Ft Lot
- Two or More Common Walls
- Partially Fenced Property
- Property is in very good condition
HOA Fees
- $94 Monthly HOA Fees
Parking
- 1 Car Attached Garage
Home Design
- Colonial Architecture
- Brick Exterior Construction
- Asphalt Roof
Interior Spaces
- Property has 3 Levels
- Open Floorplan
- Vaulted Ceiling
- Recessed Lighting
- 1 Fireplace
- Screen For Fireplace
- Window Screens
- Sliding Doors
- Living Room
- Game Room
- Wood Flooring
Kitchen
- Eat-In Kitchen
- Gas Oven or Range
- Ice Maker
- Dishwasher
- Disposal
Bedrooms and Bathrooms
- 2 Bedrooms
- En-Suite Primary Bedroom
- En-Suite Bathroom
- 3.5 Bathrooms
Laundry
- Dryer
- Washer
Basement
- Basement Fills Entire Space Under The House
- Front Basement Entry
Outdoor Features
- Lake Privileges
- Patio
Utilities
- Forced Air Heating and Cooling System
- Natural Gas Water Heater
- Cable TV Available
Listing and Financial Details
- Tax Lot 71
- Assessor Parcel Number 11-2-8-4A-71
Community Details
Overview
- Association fees include pool(s), snow removal, trash
- $58 Other Monthly Fees
- Reston Subdivision, Fitzgerald Floorplan
Amenities
- Picnic Area
- Community Center
Recreation
- Tennis Courts
- Indoor Tennis Courts
- Volleyball Courts
- Community Playground
- Fitness Center
- Community Indoor Pool
- Jogging Path
Ownership History
Purchase Details
Home Financials for this Owner
Home Financials are based on the most recent Mortgage that was taken out on this home.Purchase Details
Home Financials for this Owner
Home Financials are based on the most recent Mortgage that was taken out on this home.Purchase Details
Home Financials for this Owner
Home Financials are based on the most recent Mortgage that was taken out on this home.Purchase Details
Home Financials for this Owner
Home Financials are based on the most recent Mortgage that was taken out on this home.Similar Homes in Reston, VA
Home Values in the Area
Average Home Value in this Area
Purchase History
| Date | Type | Sale Price | Title Company |
|---|---|---|---|
| Deed | $457,500 | Universal Title | |
| Warranty Deed | $455,000 | -- | |
| Deed | $270,000 | -- | |
| Deed | $175,710 | -- |
Mortgage History
| Date | Status | Loan Amount | Loan Type |
|---|---|---|---|
| Open | $335,000 | New Conventional | |
| Closed | $434,625 | New Conventional | |
| Previous Owner | $417,000 | New Conventional | |
| Previous Owner | $364,000 | New Conventional | |
| Previous Owner | $215,900 | No Value Available | |
| Previous Owner | $166,900 | New Conventional |
Property History
| Date | Event | Price | Change | Sq Ft Price |
|---|---|---|---|---|
| 01/19/2023 01/19/23 | Rented | $2,600 | 0.0% | -- |
| 12/27/2022 12/27/22 | For Rent | $2,600 | 0.0% | -- |
| 12/07/2022 12/07/22 | Off Market | $2,600 | -- | -- |
| 12/06/2022 12/06/22 | For Rent | $2,600 | +4.0% | -- |
| 12/08/2021 12/08/21 | Rented | $2,500 | 0.0% | -- |
| 12/06/2021 12/06/21 | Under Contract | -- | -- | -- |
| 12/05/2021 12/05/21 | For Rent | $2,500 | 0.0% | -- |
| 08/16/2018 08/16/18 | Sold | $457,500 | -1.6% | $287 / Sq Ft |
| 07/06/2018 07/06/18 | Pending | -- | -- | -- |
| 05/31/2018 05/31/18 | For Sale | $465,000 | 0.0% | $291 / Sq Ft |
| 07/22/2016 07/22/16 | Rented | $2,300 | 0.0% | -- |
| 07/22/2016 07/22/16 | Under Contract | -- | -- | -- |
| 06/22/2016 06/22/16 | For Rent | $2,300 | -- | -- |
Tax History Compared to Growth
Tax History
| Year | Tax Paid | Tax Assessment Tax Assessment Total Assessment is a certain percentage of the fair market value that is determined by local assessors to be the total taxable value of land and additions on the property. | Land | Improvement |
|---|---|---|---|---|
| 2024 | $6,678 | $553,970 | $165,000 | $388,970 |
| 2023 | $6,035 | $513,410 | $150,000 | $363,410 |
| 2022 | $6,048 | $508,000 | $150,000 | $358,000 |
| 2021 | $5,694 | $466,530 | $120,000 | $346,530 |
| 2020 | $5,494 | $446,450 | $120,000 | $326,450 |
| 2019 | $5,505 | $447,410 | $120,000 | $327,410 |
| 2018 | $4,813 | $418,480 | $115,000 | $303,480 |
| 2017 | $4,985 | $412,700 | $115,000 | $297,700 |
| 2016 | $5,079 | $421,360 | $115,000 | $306,360 |
| 2015 | $4,876 | $419,230 | $115,000 | $304,230 |
| 2014 | $5,002 | $430,990 | $115,000 | $315,990 |
Agents Affiliated with this Home
-
Sherry Buenaventura

Seller's Agent in 2023
Sherry Buenaventura
Pearson Smith Realty, LLC
(240) 460-3911
2 Total Sales
-
datacorrect BrightMLS
d
Buyer's Agent in 2023
datacorrect BrightMLS
Non Subscribing Office
-
Donna Henshaw

Seller's Agent in 2018
Donna Henshaw
KW Metro Center
(703) 801-9000
1 in this area
80 Total Sales
-
Steve Michaels

Buyer's Agent in 2018
Steve Michaels
KW Metro Center
(703) 609-3634
86 Total Sales
-
Adrian Appling

Buyer's Agent in 2016
Adrian Appling
Virginia Residential Realty
(703) 459-5832
1 in this area
38 Total Sales
Map
Source: Bright MLS
MLS Number: 1001664842
APN: 0112-084A0071
- 1249 Wild Hawthorn Way
- 1246 Vintage Place
- 11603 Auburn Grove Ct
- 1236 Weatherstone Ct
- 11405R Windleaf Ct Unit 30
- 1244 Weatherstone Ct
- 11400 Towering Oak Way
- 11408 Gate Hill Place Unit F
- 1307 Windleaf Dr Unit 139
- 0 Caris Glenne Outlot B
- 1310 Sundial Dr
- 1300 Park Garden Ln
- 11681 Gilman Ln
- 1351 Heritage Oak Way
- 1344C Garden Wall Cir Unit 510
- 1334 Garden Wall Cir Unit 410
- 1304B Garden Wall Cir Unit 105
- 1281 Wedgewood Manor Way
- 11415 Hollow Timber Ct
- 1416 Church Hill Place
