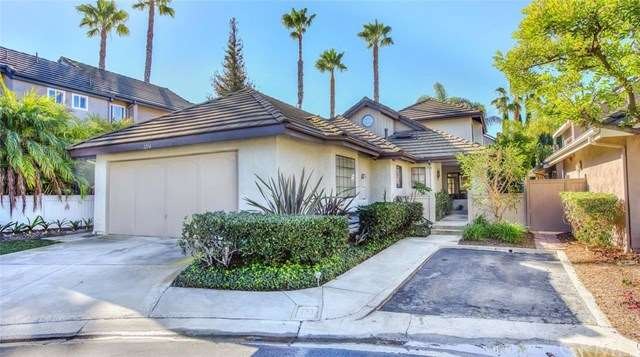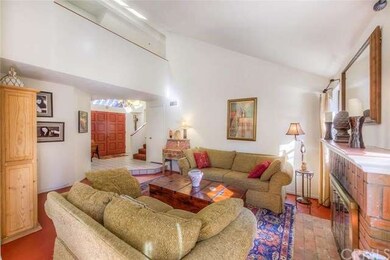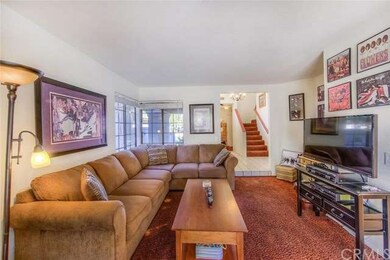
1214 Las Posas Unit 58 San Clemente, CA 92673
Forster Ranch NeighborhoodEstimated Value: $1,045,000 - $1,211,000
Highlights
- In Ground Pool
- Traditional Architecture
- Main Floor Primary Bedroom
- Truman Benedict Elementary School Rated A
- Cathedral Ceiling
- Tennis Courts
About This Home
As of April 2016This is a charming 3 bedroom, 2.5 bathroom detached property located in the Colony tract of Forster Ranch. As you enter through the double door entry, you'll appreciate the cleanliness and brightness. The spacious family room includes vaulted ceilings, concrete floors and a cozy fireplace. The kitchen has newer recessed lighting, oak cabinets and ceramic tile countertops. The first floor master bedroom suite offers the upmost privacy and a bathroom with dual vanity's, soaking tub and glass enclosed shower. Also, downstairs are the laundry room and a half bathroom. Upstairs, are the two bedrooms equipped w/ a Jack & Jill full bathroom. The large entertaining backyard features a large, open patio complemented w/ a koi pond, above ground spa and mature landscaping. The community swimming pool and tennis court are conveniently located across the street. Less than a 10min drive to the beach, multiple shopping centers and parks
Last Agent to Sell the Property
Ron Lippa
First Team Real Estate License #01348968 Listed on: 02/08/2016
Property Details
Home Type
- Condominium
Est. Annual Taxes
- $7,060
Year Built
- Built in 1984
Lot Details
- No Common Walls
- Wood Fence
- Sprinkler System
HOA Fees
Parking
- 2 Car Direct Access Garage
- Parking Available
- Driveway
Home Design
- Traditional Architecture
- Cosmetic Repairs Needed
- Slab Foundation
- Concrete Roof
- Wood Siding
- Copper Plumbing
- Stucco
Interior Spaces
- 1,686 Sq Ft Home
- 2-Story Property
- Cathedral Ceiling
- Recessed Lighting
- Gas Fireplace
- Drapes & Rods
- Blinds
- Double Door Entry
- Sliding Doors
- Living Room with Fireplace
- Formal Dining Room
- Laundry Room
Kitchen
- Breakfast Bar
- Free-Standing Range
- Microwave
- Dishwasher
- Tile Countertops
- Disposal
Flooring
- Carpet
- Tile
Bedrooms and Bathrooms
- 3 Bedrooms
- Primary Bedroom on Main
- Jack-and-Jill Bathroom
Home Security
Outdoor Features
- In Ground Pool
- Concrete Porch or Patio
- Rain Gutters
Utilities
- Central Heating
- Gas Water Heater
- Water Softener
Listing and Financial Details
- Tax Lot 1
- Tax Tract Number 11983
- Assessor Parcel Number 93326074
Community Details
Overview
- 64 Units
- Greenbelt
Recreation
- Tennis Courts
- Community Pool
Security
- Carbon Monoxide Detectors
- Fire and Smoke Detector
Ownership History
Purchase Details
Home Financials for this Owner
Home Financials are based on the most recent Mortgage that was taken out on this home.Similar Homes in the area
Home Values in the Area
Average Home Value in this Area
Purchase History
| Date | Buyer | Sale Price | Title Company |
|---|---|---|---|
| Joiner Caleb David | $606,000 | Chicago Title Company |
Mortgage History
| Date | Status | Borrower | Loan Amount |
|---|---|---|---|
| Open | Joiner Caleb David | $566,346 | |
| Closed | Joiner Caleb David | $564,850 | |
| Closed | Joiner Caleb D | $596,169 | |
| Closed | Joiner Caleb David | $595,023 | |
| Previous Owner | James Douglas Harold | $220,000 | |
| Previous Owner | James Douglas Harold | $80,000 | |
| Previous Owner | James Douglas Harold | $235,000 | |
| Previous Owner | James Douglas Harold | $30,000 | |
| Previous Owner | James Douglas Harold | $15,000 | |
| Previous Owner | James Douglas Harold | $210,000 |
Property History
| Date | Event | Price | Change | Sq Ft Price |
|---|---|---|---|---|
| 04/18/2016 04/18/16 | Sold | $606,000 | +1.2% | $359 / Sq Ft |
| 02/09/2016 02/09/16 | Pending | -- | -- | -- |
| 02/08/2016 02/08/16 | For Sale | $599,000 | -- | $355 / Sq Ft |
Tax History Compared to Growth
Tax History
| Year | Tax Paid | Tax Assessment Tax Assessment Total Assessment is a certain percentage of the fair market value that is determined by local assessors to be the total taxable value of land and additions on the property. | Land | Improvement |
|---|---|---|---|---|
| 2024 | $7,060 | $703,311 | $537,563 | $165,748 |
| 2023 | $6,910 | $689,521 | $527,022 | $162,499 |
| 2022 | $6,777 | $676,001 | $516,688 | $159,313 |
| 2021 | $6,645 | $662,747 | $506,557 | $156,190 |
| 2020 | $6,578 | $655,952 | $501,363 | $154,589 |
| 2019 | $6,447 | $643,091 | $491,533 | $151,558 |
| 2018 | $6,322 | $630,482 | $481,895 | $148,587 |
| 2017 | $6,198 | $618,120 | $472,446 | $145,674 |
| 2016 | $2,496 | $252,051 | $80,323 | $171,728 |
| 2015 | $2,457 | $248,265 | $79,116 | $169,149 |
| 2014 | $2,409 | $243,402 | $77,566 | $165,836 |
Agents Affiliated with this Home
-
R
Seller's Agent in 2016
Ron Lippa
First Team Real Estate
-
Tarek El Moussa
T
Seller Co-Listing Agent in 2016
Tarek El Moussa
eXp Realty of California Inc
(949) 335-8071
44 Total Sales
-
Edward Beveridge
E
Buyer's Agent in 2016
Edward Beveridge
Keller Williams OC Coastal Realty
(949) 690-1250
2 Total Sales
Map
Source: California Regional Multiple Listing Service (CRMLS)
MLS Number: PW16026249
APN: 933-260-74
- 2931 Calle Heraldo
- 2922 Estancia
- 1110 Novilunio
- 2930 Estancia
- 3014 Enrique Unit 98
- 112 Del Cabo
- 2115 Via Viejo
- 209 Mira Adelante
- 164 Mira Velero
- 53 Mira Las Olas
- 143 Mira Del Sur
- 131 Mira Del Sur
- 2958 Bonanza
- 101 Mira Adelante Unit 101
- 3000 Eminencia Del Sur
- 2035 Via Vina
- 1641 Via Tulipan
- 42 Mira Las Olas
- 2818 Via Blanco
- 712 Calle Contenta
- 1214 Las Posas Unit 58
- 1214 Las Posas
- 1216 Las Posas
- 1212 Las Posas
- 1208 Las Posas Unit 61
- 1206 Las Posas Unit 62
- 1210 Las Posas
- 1204 Las Posas Unit 63
- 1204 Las Posas
- 1202 Las Posas Unit 64
- 1202 Las Posas
- 1213 Las Posas Unit 5
- 1211 Las Posas Unit 4
- 1223 Las Posas Unit 6
- 1223 Las Posas
- 1225 Las Posas
- 1209 Las Posas Unit 3
- 1209 Las Posas
- 1227 Las Posas
- 1207 Las Posas Unit 2






