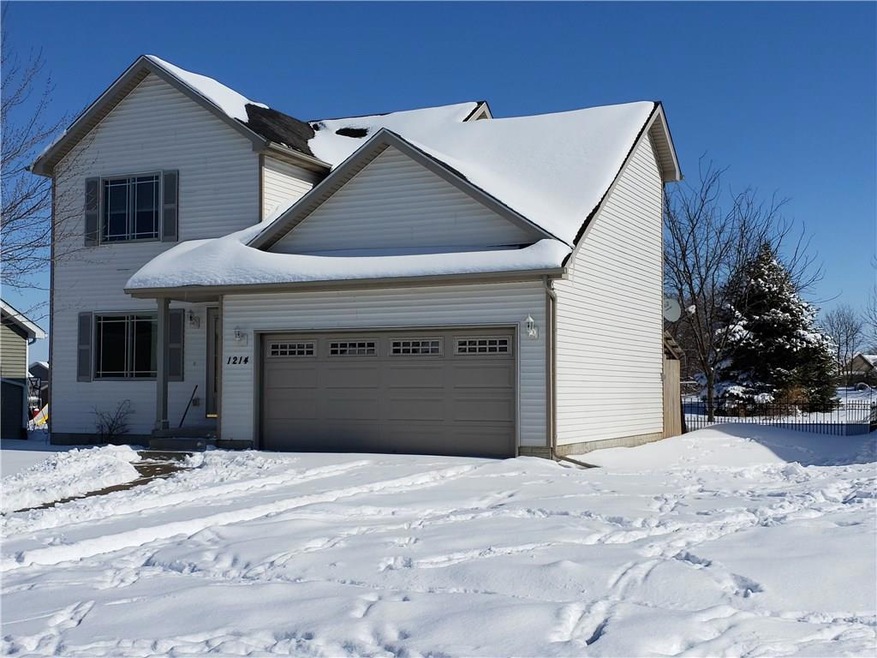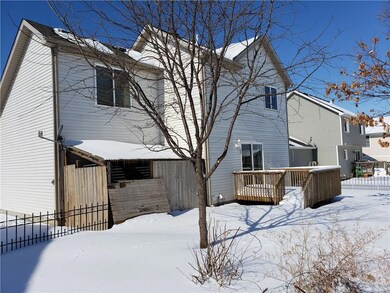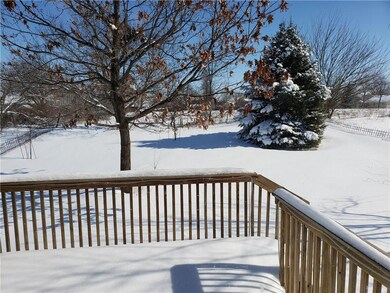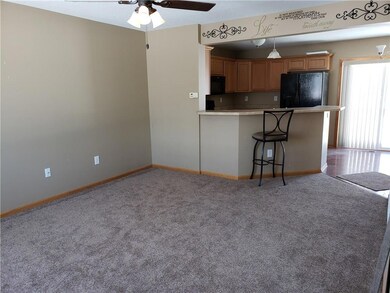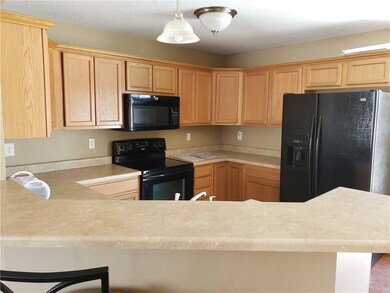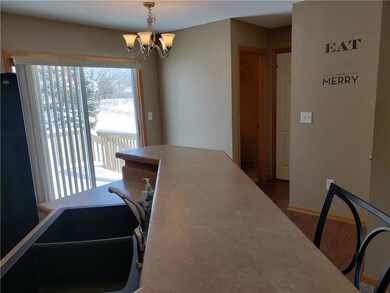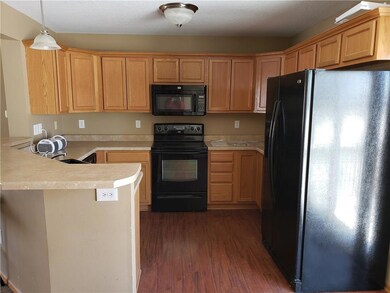
1214 N 7th Ct Indianola, IA 50125
Highlights
- No HOA
- Forced Air Heating and Cooling System
- Partially Fenced Property
- Eat-In Kitchen
About This Home
As of March 2025Don't miss out on this one owner home built in 2008. This home has an open concept with the kitchen opening up into the living room as well as the eat in kitchen. You can either sit at the breakfast bar and eat or at a table in front of the sliding door that goes to the back deck. Here you can enjoy the pasture behind this home and the mature trees. The home is on a dead end street so you have a low volume of traffic. There is a 1/2 bath on the main floor and access to the attached 2 car garage, which is long enough to fit a full sized truck in:) On the 2nd level you will find the large master bedroom with a great walk-in closet, a full bath and 2 more bedrooms. There is all new carpet throughout this home . The basement is unfinished, although has an egress window so you can safely put in another bedroom or family room. The backyard is fenced for small dogs and has a small addition for extra storage. Call an agent to schedule a showing before this home is gone!
Home Details
Home Type
- Single Family
Est. Annual Taxes
- $3,101
Year Built
- Built in 2008
Lot Details
- 7,560 Sq Ft Lot
- Lot Dimensions are 60x126
- Partially Fenced Property
Home Design
- Asphalt Shingled Roof
- Vinyl Siding
Interior Spaces
- 1,216 Sq Ft Home
- 2-Story Property
- Basement Window Egress
Kitchen
- Eat-In Kitchen
- Stove
- <<microwave>>
- Dishwasher
Bedrooms and Bathrooms
- 3 Bedrooms
Parking
- 2 Car Attached Garage
- Driveway
Utilities
- Forced Air Heating and Cooling System
Community Details
- No Home Owners Association
Listing and Financial Details
- Assessor Parcel Number 48251010130
Ownership History
Purchase Details
Home Financials for this Owner
Home Financials are based on the most recent Mortgage that was taken out on this home.Purchase Details
Home Financials for this Owner
Home Financials are based on the most recent Mortgage that was taken out on this home.Similar Homes in Indianola, IA
Home Values in the Area
Average Home Value in this Area
Purchase History
| Date | Type | Sale Price | Title Company |
|---|---|---|---|
| Warranty Deed | $175,000 | None Available | |
| Sheriffs Deed | $161,953 | -- |
Mortgage History
| Date | Status | Loan Amount | Loan Type |
|---|---|---|---|
| Open | $43,000 | Credit Line Revolving | |
| Closed | $19,000 | Credit Line Revolving | |
| Open | $175,500 | Stand Alone Second | |
| Closed | $20,000 | Credit Line Revolving | |
| Closed | $169,750 | New Conventional | |
| Previous Owner | $60,000 | Credit Line Revolving |
Property History
| Date | Event | Price | Change | Sq Ft Price |
|---|---|---|---|---|
| 03/31/2025 03/31/25 | Sold | $240,000 | 0.0% | $197 / Sq Ft |
| 02/04/2025 02/04/25 | Pending | -- | -- | -- |
| 02/03/2025 02/03/25 | For Sale | $240,000 | +37.1% | $197 / Sq Ft |
| 04/05/2019 04/05/19 | Sold | $175,000 | -2.7% | $144 / Sq Ft |
| 02/28/2019 02/28/19 | Pending | -- | -- | -- |
| 02/18/2019 02/18/19 | For Sale | $179,900 | -- | $148 / Sq Ft |
Tax History Compared to Growth
Tax History
| Year | Tax Paid | Tax Assessment Tax Assessment Total Assessment is a certain percentage of the fair market value that is determined by local assessors to be the total taxable value of land and additions on the property. | Land | Improvement |
|---|---|---|---|---|
| 2024 | $3,400 | $200,100 | $31,000 | $169,100 |
| 2023 | $3,646 | $200,100 | $31,000 | $169,100 |
| 2022 | $3,414 | $180,000 | $31,000 | $149,000 |
| 2021 | $3,592 | $170,800 | $31,000 | $139,800 |
| 2020 | $3,592 | $160,900 | $31,000 | $129,900 |
| 2019 | $3,050 | $160,900 | $31,000 | $129,900 |
| 2018 | $2,912 | $146,600 | $0 | $0 |
| 2017 | $2,746 | $146,600 | $0 | $0 |
| 2016 | $2,514 | $135,500 | $0 | $0 |
| 2015 | $2,514 | $135,500 | $0 | $0 |
| 2014 | $2,698 | $61,700 | $0 | $0 |
Agents Affiliated with this Home
-
Dan Rozga

Seller's Agent in 2025
Dan Rozga
RE/MAX
(515) 494-6241
43 in this area
172 Total Sales
-
Lisa Pierce Honer

Seller's Agent in 2019
Lisa Pierce Honer
Summit Realty
(515) 360-6442
31 in this area
149 Total Sales
-
Chris Konop
C
Buyer's Agent in 2019
Chris Konop
LPT Realty, LLC
(641) 780-1984
77 Total Sales
Map
Source: Des Moines Area Association of REALTORS®
MLS Number: 576733
APN: 48251010130
- 1205 Lancaster Way
- 1009 E Madison Ave
- 1106 N 6th St Unit 42
- 1112 N 6th St Unit 72
- 1301 N 6th St Unit 13
- 1001 N 9th St
- 1502 E Girard Ave
- 1604 E Girard Ave
- 1301 N 14th St
- 1105 E Henderson Place
- 8000 Blk N Jefferson Way
- 00000 N Highway 69
- 69 Highway 65
- 0 U S 65
- 1506 Apple Dr
- 1700 Blk N 14th St
- 1105 N Buxton St
- 2301 N 7th St
- 1707 Apple Ln
- 206 W Iowa Ave
